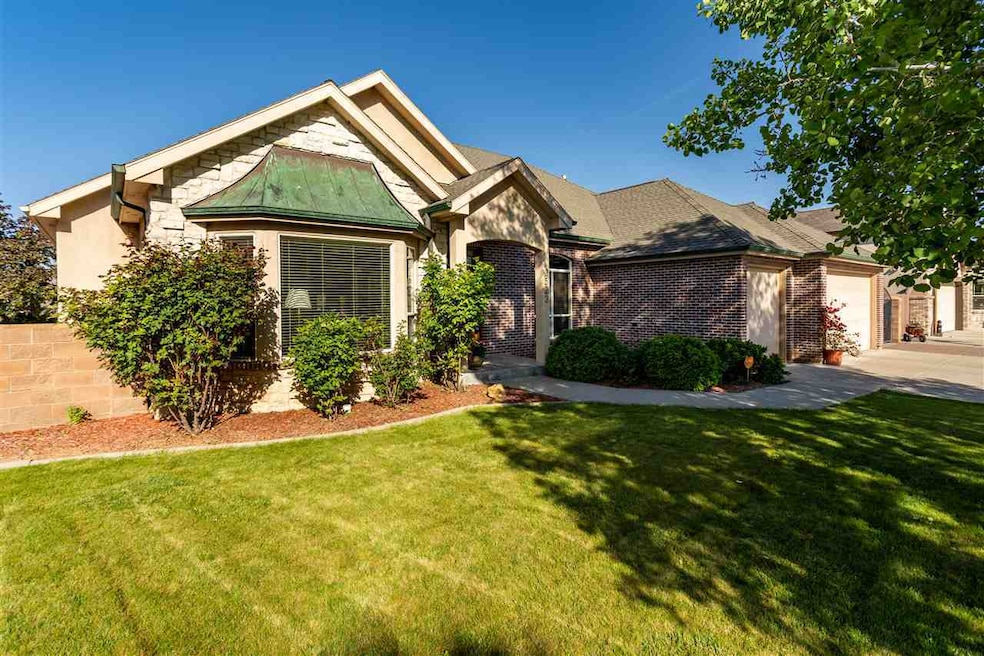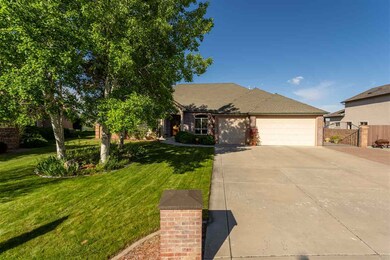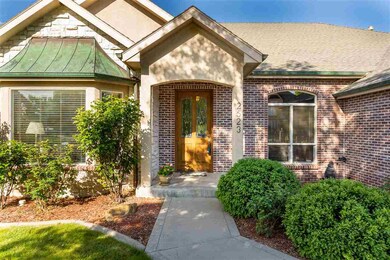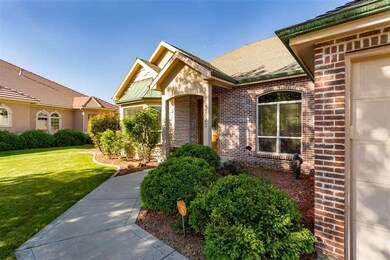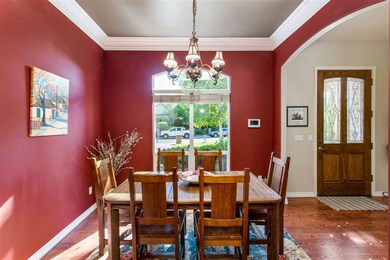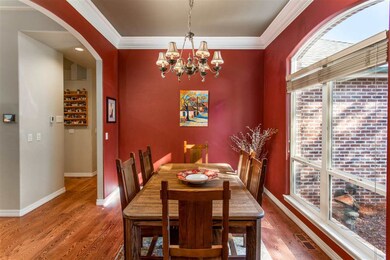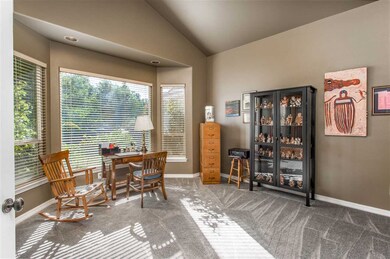
2523 Falls View Cir Grand Junction, CO 81505
North Grand Junction NeighborhoodHighlights
- Spa
- Living Room with Fireplace
- Ranch Style House
- RV Access or Parking
- Vaulted Ceiling
- Wood Flooring
About This Home
As of June 2019Classy ranch style home located in the well maintained Moonridge Falls Subdivision. This home has so much to offer – four bedrooms plus a study and formal dining, 2 ½ bathrooms and a three car garage. The back porch is enclosed extending the living space (enclosed porch is not included in the home square footage). The outside offers generous side yards – one with a concrete pad for RV/trailer storage and the other with raised beds – and a spacious back yard that backs to the canal offering a sense of elbow room and some great views. The home also has a few updates – newer HVAC, newer hot water heater, hardwood floors, updated paint. A great location, nice neighborhood and well maintained home – set your showing soon!
Last Agent to Sell the Property
COLDWELL BANKER DISTINCTIVE PROPERTIES License #FA40046880 Listed on: 05/06/2019

Last Buyer's Agent
CINDY DAY
RE/MAX 4000, INC License #FA40019805
Home Details
Home Type
- Single Family
Est. Annual Taxes
- $2,205
Year Built
- 1998
Lot Details
- 0.35 Acre Lot
- Lot Dimensions are 73x182
- Property is Fully Fenced
- Privacy Fence
- Brick Fence
- Landscaped
- Sprinkler System
- Property is zoned PD
HOA Fees
- $25 Monthly HOA Fees
Home Design
- Ranch Style House
- Brick Veneer
- Stem Wall Foundation
- Wood Frame Construction
- Asphalt Roof
- Stucco Exterior
- Stone Exterior Construction
Interior Spaces
- 2,522 Sq Ft Home
- Vaulted Ceiling
- Ceiling Fan
- Gas Log Fireplace
- Window Treatments
- Living Room with Fireplace
- Formal Dining Room
- Crawl Space
Kitchen
- Eat-In Kitchen
- Built-In Double Oven
- Gas Cooktop
- <<microwave>>
- Dishwasher
- Disposal
Flooring
- Wood
- Carpet
- Tile
Bedrooms and Bathrooms
- 4 Bedrooms
- Walk-In Closet
- 3 Bathrooms
- <<bathWSpaHydroMassageTubToken>>
- Walk-in Shower
Laundry
- Laundry Room
- Laundry on main level
Parking
- 3 Car Attached Garage
- Garage Door Opener
- RV Access or Parking
Outdoor Features
- Spa
- Covered patio or porch
- Shed
Utilities
- Refrigerated Cooling System
- Forced Air Heating System
- Programmable Thermostat
- Irrigation Water Rights
- Septic Design Installed
Community Details
Recreation
- Park
Ownership History
Purchase Details
Home Financials for this Owner
Home Financials are based on the most recent Mortgage that was taken out on this home.Purchase Details
Home Financials for this Owner
Home Financials are based on the most recent Mortgage that was taken out on this home.Purchase Details
Home Financials for this Owner
Home Financials are based on the most recent Mortgage that was taken out on this home.Purchase Details
Home Financials for this Owner
Home Financials are based on the most recent Mortgage that was taken out on this home.Purchase Details
Home Financials for this Owner
Home Financials are based on the most recent Mortgage that was taken out on this home.Purchase Details
Home Financials for this Owner
Home Financials are based on the most recent Mortgage that was taken out on this home.Purchase Details
Home Financials for this Owner
Home Financials are based on the most recent Mortgage that was taken out on this home.Purchase Details
Home Financials for this Owner
Home Financials are based on the most recent Mortgage that was taken out on this home.Similar Homes in Grand Junction, CO
Home Values in the Area
Average Home Value in this Area
Purchase History
| Date | Type | Sale Price | Title Company |
|---|---|---|---|
| Warranty Deed | $474,900 | Heritage Title Company | |
| Warranty Deed | $435,000 | Fidelity National Title Ins | |
| Warranty Deed | $430,000 | Land Title Guarantee Company | |
| Warranty Deed | $475,000 | Lt | |
| Interfamily Deed Transfer | -- | -- | |
| Interfamily Deed Transfer | -- | First American Heritage Titl | |
| Warranty Deed | $265,000 | -- | |
| Quit Claim Deed | -- | -- | |
| Warranty Deed | $45,900 | -- |
Mortgage History
| Date | Status | Loan Amount | Loan Type |
|---|---|---|---|
| Open | $165,000 | New Conventional | |
| Previous Owner | $150,000 | New Conventional | |
| Previous Owner | $373,564 | New Conventional | |
| Previous Owner | $388,000 | Unknown | |
| Previous Owner | $380,000 | Unknown | |
| Previous Owner | $49,000 | Credit Line Revolving | |
| Previous Owner | $280,000 | Unknown | |
| Previous Owner | $30,000 | Credit Line Revolving | |
| Previous Owner | $250,000 | Unknown | |
| Previous Owner | $27,900 | Credit Line Revolving | |
| Previous Owner | $212,000 | Balloon | |
| Previous Owner | $212,000 | Construction | |
| Previous Owner | $12,900 | No Value Available |
Property History
| Date | Event | Price | Change | Sq Ft Price |
|---|---|---|---|---|
| 06/28/2019 06/28/19 | Sold | $474,900 | -1.0% | $188 / Sq Ft |
| 05/08/2019 05/08/19 | Pending | -- | -- | -- |
| 05/06/2019 05/06/19 | For Sale | $479,900 | +10.3% | $190 / Sq Ft |
| 05/30/2017 05/30/17 | Sold | $435,000 | -3.1% | $172 / Sq Ft |
| 05/08/2017 05/08/17 | Pending | -- | -- | -- |
| 05/05/2017 05/05/17 | For Sale | $449,000 | +4.4% | $178 / Sq Ft |
| 05/19/2014 05/19/14 | Sold | $430,000 | -4.2% | $151 / Sq Ft |
| 04/07/2014 04/07/14 | Pending | -- | -- | -- |
| 01/03/2014 01/03/14 | For Sale | $449,000 | -- | $158 / Sq Ft |
Tax History Compared to Growth
Tax History
| Year | Tax Paid | Tax Assessment Tax Assessment Total Assessment is a certain percentage of the fair market value that is determined by local assessors to be the total taxable value of land and additions on the property. | Land | Improvement |
|---|---|---|---|---|
| 2024 | $2,780 | $39,320 | $7,960 | $31,360 |
| 2023 | $2,780 | $39,320 | $7,960 | $31,360 |
| 2022 | $2,284 | $31,680 | $6,260 | $25,420 |
| 2021 | $2,291 | $32,590 | $6,440 | $26,150 |
| 2020 | $2,132 | $31,030 | $6,080 | $24,950 |
| 2019 | $1,996 | $30,730 | $6,080 | $24,650 |
| 2018 | $1,988 | $27,900 | $5,400 | $22,500 |
| 2017 | $1,981 | $27,900 | $5,400 | $22,500 |
| 2016 | $1,873 | $29,630 | $5,570 | $24,060 |
| 2015 | $1,898 | $29,630 | $5,570 | $24,060 |
| 2014 | $1,668 | $26,240 | $5,170 | $21,070 |
Agents Affiliated with this Home
-
Jen Pedersen

Seller's Agent in 2019
Jen Pedersen
COLDWELL BANKER DISTINCTIVE PROPERTIES
(970) 201-4468
18 in this area
163 Total Sales
-
C
Buyer's Agent in 2019
CINDY DAY
RE/MAX
-
Derek Irick
D
Seller's Agent in 2017
Derek Irick
KELLER WILLIAMS COLORADO WEST REALTY
(970) 244-9239
6 in this area
86 Total Sales
-
Jessica Meyer

Seller Co-Listing Agent in 2017
Jessica Meyer
REALTY ONE GROUP WESTERN SLOPE
(970) 314-4612
7 in this area
103 Total Sales
-
ROCHELLE BASINGER
R
Seller's Agent in 2014
ROCHELLE BASINGER
RE/MAX
(970) 640-1329
11 in this area
34 Total Sales
-
J
Buyer's Agent in 2014
Joann Hotimsky
1ST CHOICE REAL ESTATE CO, INC
Map
Source: Grand Junction Area REALTOR® Association
MLS Number: 20192463
APN: 2945-032-56-007
- 2534 Falls View Cir
- 688 Moonridge Cir
- 671 Gemstone Ct Unit A
- TBD Freedom Blvd
- 2554 Mccook Ave
- 2043 Caleb St
- 2523 Woody Creek Dr
- 2521 Woody Creek Dr
- 2544 Woody Creek Dr
- 2539 Fryingpan Dr
- 712 E Harbor Cir
- 2484 Wolcott Ave
- 2483 Wolcott Ave
- 2536 Aspen Stand Dr
- 2350 F 1 2 Rd
- 2350 F 1 2 Rd Unit Lot 3
- 2350 F 1 2 Rd Unit Lot 2
- 2350 F 1 2 Rd Unit Lot 1
- 637 Clearwater Ct
- 2491 Fountain Greens Place Unit A12
