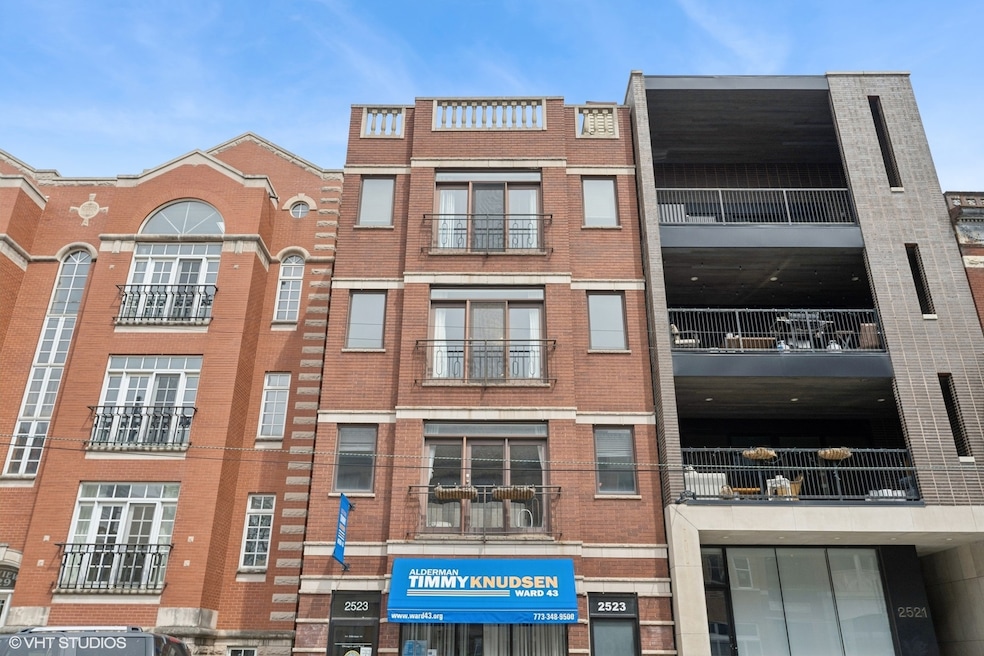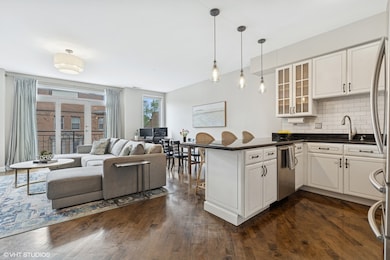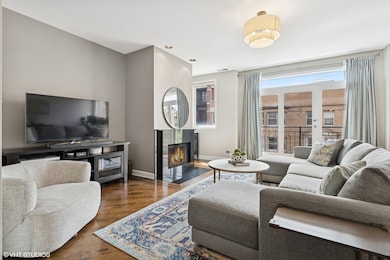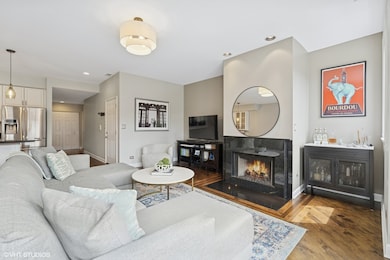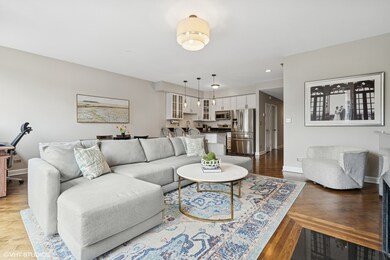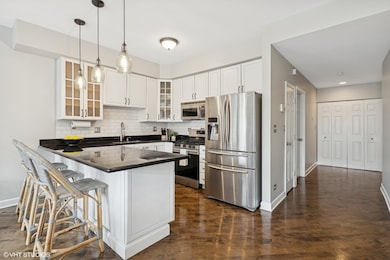
2523 N Halsted St Unit 2 Chicago, IL 60614
Lincoln Park NeighborhoodEstimated payment $4,247/month
Highlights
- Very Popular Property
- Wood Flooring
- Stainless Steel Appliances
- Alcott Elementary School Rated A-
- Whirlpool Bathtub
- 2-minute walk to Park West Park
About This Home
Enjoy comfortable city living in this well-maintained 2-bedroom, 2-bathroom condo, ideally located in the heart of Lincoln Park. Just steps from dining, shopping, parks, and public transit, this home offers the perfect blend of neighborhood charm and everyday convenience. Bathed in fantastic natural light from its west-facing exposure, the home features hardwood floors throughout-including newly added hardwood in both bedrooms-and select areas recently repainted for a clean, welcoming feel. The spacious living and dining area includes a cozy gas fireplace and flows into a functional kitchen with ample cabinetry and a generously sized pantry. The primary suite includes an en-suite bath and access to a private deck, perfect for relaxing or entertaining outdoors. The second bedroom offers flexible use-ideal as a true bedroom, nursery, home office, or combo space tailored to your needs. Additional highlights include a dedicated laundry room with side-by-side washer and dryer, plentiful in-unit storage, and two exterior covered tandem parking spaces included in the price. Major mechanical updates, including a new furnace and water heater (2023). Bright, functional, and move-in ready-this Lincoln Park gem is a must-see!
Open House Schedule
-
Friday, May 23, 20254:00 to 5:30 pm5/23/2025 4:00:00 PM +00:005/23/2025 5:30:00 PM +00:00Add to Calendar
-
Saturday, May 24, 202511:00 am to 1:00 pm5/24/2025 11:00:00 AM +00:005/24/2025 1:00:00 PM +00:00Add to Calendar
Property Details
Home Type
- Condominium
Est. Annual Taxes
- $9,906
Year Built
- Built in 2000
HOA Fees
- $162 Monthly HOA Fees
Home Design
- Brick Exterior Construction
Interior Spaces
- 1,600 Sq Ft Home
- 4-Story Property
- Gas Log Fireplace
- Family Room
- Living Room with Fireplace
- Dining Room
- Wood Flooring
Kitchen
- Cooktop
- Microwave
- Freezer
- Dishwasher
- Stainless Steel Appliances
- Disposal
Bedrooms and Bathrooms
- 2 Bedrooms
- 2 Potential Bedrooms
- 2 Full Bathrooms
- Dual Sinks
- Whirlpool Bathtub
- Separate Shower
Laundry
- Laundry Room
- Dryer
- Washer
Home Security
Parking
- 2 Parking Spaces
- Parking Included in Price
Outdoor Features
- Balcony
Utilities
- Forced Air Heating and Cooling System
- Heating System Uses Natural Gas
- Lake Michigan Water
Listing and Financial Details
- Homeowner Tax Exemptions
Community Details
Overview
- Association fees include water, insurance, exterior maintenance
- 4 Units
Pet Policy
- Dogs and Cats Allowed
Additional Features
- Common Area
- Carbon Monoxide Detectors
Map
Home Values in the Area
Average Home Value in this Area
Tax History
| Year | Tax Paid | Tax Assessment Tax Assessment Total Assessment is a certain percentage of the fair market value that is determined by local assessors to be the total taxable value of land and additions on the property. | Land | Improvement |
|---|---|---|---|---|
| 2024 | $8,758 | $47,567 | $12,819 | $34,748 |
| 2023 | $8,758 | $46,000 | $12,212 | $33,788 |
| 2022 | $8,758 | $46,000 | $12,212 | $33,788 |
| 2021 | $8,580 | $45,999 | $12,211 | $33,788 |
| 2020 | $9,901 | $47,547 | $6,194 | $41,353 |
| 2019 | $9,633 | $51,378 | $6,194 | $45,184 |
| 2018 | $9,470 | $51,378 | $6,194 | $45,184 |
| 2017 | $8,695 | $40,389 | $5,506 | $34,883 |
| 2016 | $8,089 | $40,389 | $5,506 | $34,883 |
| 2015 | $7,401 | $40,389 | $5,506 | $34,883 |
| 2014 | $7,084 | $38,182 | $4,667 | $33,515 |
| 2013 | $6,944 | $38,182 | $4,667 | $33,515 |
Property History
| Date | Event | Price | Change | Sq Ft Price |
|---|---|---|---|---|
| 05/21/2025 05/21/25 | For Sale | $585,000 | +28.6% | $366 / Sq Ft |
| 04/12/2021 04/12/21 | Sold | $455,000 | 0.0% | $284 / Sq Ft |
| 02/23/2021 02/23/21 | Pending | -- | -- | -- |
| 02/23/2021 02/23/21 | For Sale | $455,000 | +5.6% | $284 / Sq Ft |
| 08/09/2016 08/09/16 | Sold | $431,000 | 0.0% | $269 / Sq Ft |
| 06/25/2016 06/25/16 | Off Market | $431,000 | -- | -- |
| 06/20/2016 06/20/16 | Pending | -- | -- | -- |
| 06/14/2016 06/14/16 | For Sale | $425,000 | +9.0% | $266 / Sq Ft |
| 08/15/2012 08/15/12 | Sold | $390,000 | -2.5% | $244 / Sq Ft |
| 07/03/2012 07/03/12 | Pending | -- | -- | -- |
| 06/01/2012 06/01/12 | Price Changed | $400,000 | -5.9% | $250 / Sq Ft |
| 05/05/2012 05/05/12 | For Sale | $424,900 | -- | $266 / Sq Ft |
Purchase History
| Date | Type | Sale Price | Title Company |
|---|---|---|---|
| Warranty Deed | $455,000 | Chicago Title | |
| Warranty Deed | $431,000 | Chicago Title | |
| Warranty Deed | $390,000 | None Available | |
| Warranty Deed | $372,500 | Multiple | |
| Quit Claim Deed | -- | Stewart Title |
Mortgage History
| Date | Status | Loan Amount | Loan Type |
|---|---|---|---|
| Open | $409,500 | New Conventional | |
| Previous Owner | $387,900 | New Conventional | |
| Previous Owner | $150,000 | New Conventional | |
| Previous Owner | $298,000 | Unknown | |
| Previous Owner | $298,000 | No Value Available | |
| Previous Owner | $274,500 | Unknown | |
| Previous Owner | $275,000 | Unknown | |
| Previous Owner | $275,000 | No Value Available |
Similar Homes in Chicago, IL
Source: Midwest Real Estate Data (MRED)
MLS Number: 12371043
APN: 14-28-311-094-1003
- 2523 N Halsted St Unit 2
- 2533 N Halsted St Unit 25333S
- 2535 N Burling St
- 816 W Lill Ave
- 644 W Arlington Place Unit 2J
- 2640 N Burling St
- 548 W Deming Place Unit G
- 2659 N Dayton St
- 2350 N Orchard St Unit 504
- 919 W Altgeld St Unit 2
- 929 W Montana St Unit 3W
- 532 W Deming Place
- 632 W Wrightwood Ave Unit 4W
- 925 W Wrightwood Ave Unit B
- 920 W Wrightwood Ave Unit 1
- 2680 N Burling St Unit 1S
- 2707 N Dayton St
- 929 W Altgeld St Unit 4
- 2621 N Wilton Ave Unit 3
- 2700 N Halsted St Unit 406
