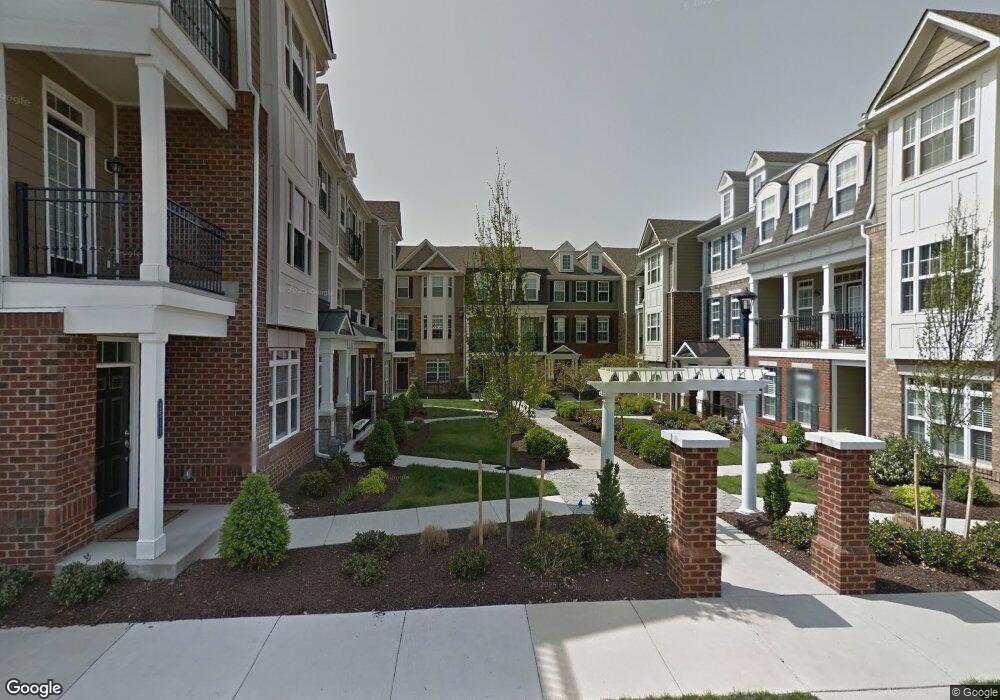2523 Perch Ln Unit 47C Glen Allen, VA 23060
Short Pump NeighborhoodEstimated Value: $505,000 - $527,000
3
Beds
4
Baths
1,847
Sq Ft
$279/Sq Ft
Est. Value
About This Home
This home is located at 2523 Perch Ln Unit 47C, Glen Allen, VA 23060 and is currently estimated at $515,119, approximately $278 per square foot. 2523 Perch Ln Unit 47C is a home located in Henrico County with nearby schools including Colonial Trail Elementary School, Short Pump Middle School, and Deep Run High School.
Ownership History
Date
Name
Owned For
Owner Type
Purchase Details
Closed on
Jul 11, 2024
Sold by
Hart Olivia Irina
Bought by
Kesarwani Abhishek and Kesarwani Nidhi
Current Estimated Value
Home Financials for this Owner
Home Financials are based on the most recent Mortgage that was taken out on this home.
Original Mortgage
$303,000
Outstanding Balance
$287,182
Interest Rate
6.29%
Mortgage Type
New Conventional
Estimated Equity
$227,937
Purchase Details
Closed on
Mar 27, 2020
Sold by
Mcintosh Keith J
Bought by
Hatt Olivia Irina
Home Financials for this Owner
Home Financials are based on the most recent Mortgage that was taken out on this home.
Original Mortgage
$217,250
Interest Rate
3.2%
Mortgage Type
New Conventional
Purchase Details
Closed on
Apr 19, 2018
Sold by
Demestre Lynne B
Bought by
Mcintosh Keith J
Home Financials for this Owner
Home Financials are based on the most recent Mortgage that was taken out on this home.
Original Mortgage
$320,000
Interest Rate
4.4%
Mortgage Type
New Conventional
Purchase Details
Closed on
Aug 15, 2013
Sold by
Mason Jennifer L
Bought by
Demestre Lynne B
Home Financials for this Owner
Home Financials are based on the most recent Mortgage that was taken out on this home.
Original Mortgage
$125,001
Interest Rate
4.4%
Mortgage Type
New Conventional
Purchase Details
Closed on
Feb 10, 2012
Sold by
Eagle Construction Of Va Llc
Bought by
Mason Jennifer L
Create a Home Valuation Report for This Property
The Home Valuation Report is an in-depth analysis detailing your home's value as well as a comparison with similar homes in the area
Home Values in the Area
Average Home Value in this Area
Purchase History
| Date | Buyer | Sale Price | Title Company |
|---|---|---|---|
| Kesarwani Abhishek | $505,000 | Old Republic National Title In | |
| Hatt Olivia Irina | $395,000 | Attorney | |
| Mcintosh Keith J | $400,000 | Abstract Title Services Llc | |
| Demestre Lynne B | $334,000 | -- | |
| Mason Jennifer L | $320,562 | -- |
Source: Public Records
Mortgage History
| Date | Status | Borrower | Loan Amount |
|---|---|---|---|
| Open | Kesarwani Abhishek | $303,000 | |
| Previous Owner | Hatt Olivia Irina | $217,250 | |
| Previous Owner | Mcintosh Keith J | $320,000 | |
| Previous Owner | Demestre Lynne B | $125,001 |
Source: Public Records
Tax History Compared to Growth
Tax History
| Year | Tax Paid | Tax Assessment Tax Assessment Total Assessment is a certain percentage of the fair market value that is determined by local assessors to be the total taxable value of land and additions on the property. | Land | Improvement |
|---|---|---|---|---|
| 2025 | $3,894 | $457,200 | $115,000 | $342,200 |
| 2024 | $3,894 | $448,700 | $115,000 | $333,700 |
| 2023 | $3,814 | $448,700 | $115,000 | $333,700 |
| 2022 | $3,482 | $409,600 | $95,000 | $314,600 |
| 2021 | $3,268 | $375,600 | $85,000 | $290,600 |
| 2020 | $3,268 | $375,600 | $85,000 | $290,600 |
| 2019 | $3,268 | $375,600 | $85,000 | $290,600 |
| 2018 | $3,268 | $375,600 | $85,000 | $290,600 |
| 2017 | $3,196 | $367,400 | $85,000 | $282,400 |
| 2016 | $3,128 | $359,500 | $85,000 | $274,500 |
| 2015 | $2,829 | $359,500 | $85,000 | $274,500 |
| 2014 | $2,829 | $325,200 | $85,000 | $240,200 |
Source: Public Records
Map
Nearby Homes
- 2527 Perch Ln
- 115 Wellie Hill Place Unit A
- 1704 Old Brick Rd Unit A
- 1724 Old Brick Rd Unit A
- 3928 Lantern View Place
- 3932 Lantern View Place
- 11629 Hainesland Dr
- Linden Terrace Plan at West Broad Village
- Hartford Terrace Plan at West Broad Village
- 11464 Sligo Dr
- 0 Sligo Dr
- 11468 Sligo Dr
- 11568 Chapman Mill Dr
- Everly Plan at Sadler Square
- Arden Plan at Sadler Square
- Crosby Plan at Sadler Square
- 11600 Coachmans Carriage Place
- 11709 Sandy Bluff Dr
- 0 Belfast Rd Unit 2511329
- 3627 Notch Trail Ln Unit A
- 2523 Perch Ln
- 2525 Perch Ln
- 2525 Perch Ln Unit 48C
- 2521 Perch Ln Unit 46C
- 2521 Perch Ln
- 2521 Perch Ln
- 2519 Perch Ln Unit 45C
- 2519 Perch Ln
- 2527 Perch Ln Unit 49C
- 2517 Perch Ln
- 2529 Perch Ln Unit 2529
- 2529 Perch Ln
- 2524 Liesfeld Pkwy
- 2520 Liesfeld Pkwy Unit 25C
- 2520 Liesfeld Pkwy
- 2531 Perch Ln Unit n/a
- 2531 Perch Ln
- 2531 Perch Ln
- 2522 Liesfeld Pkwy
- 2515 Perch Ln Unit 43C
