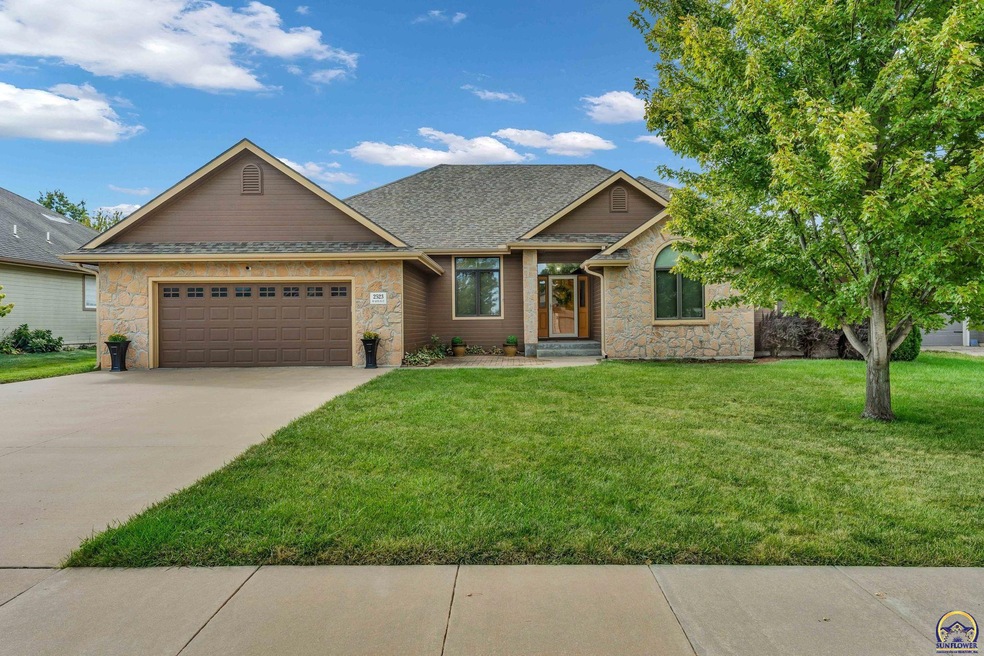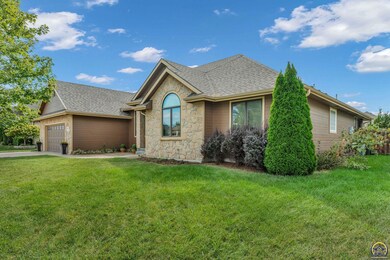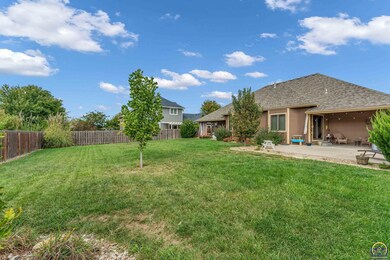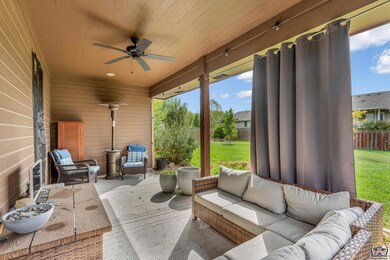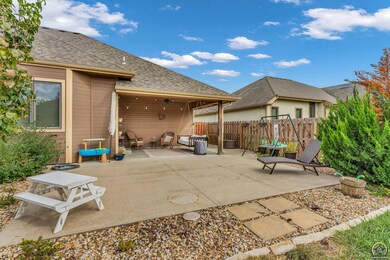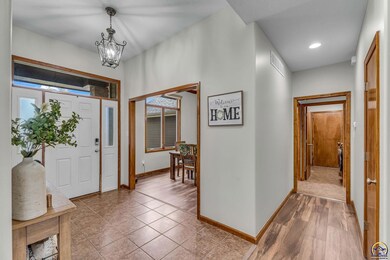
2523 SW Santa fe Ct Topeka, KS 66614
Highlights
- Ranch Style House
- Wood Flooring
- Covered patio or porch
- Indian Hills Elementary School Rated A-
- No HOA
- 3 Car Attached Garage
About This Home
As of October 2024OPEN HOUSE Sunday 9/29 1pm-2:30pm!! Exceptional Sherwood Park home! Many updates throughout including new interior paint, new flooring, new custom window shades, sprinkler system, light fixtures and fully renovated primary bathroom. Featuring 3 bedrooms and 2.5 baths. Spacious Custom Woods kitchen with an abundance of cabinets and granite countertop space. The large backyard offers two separate covered patios, one off of the kitchen and one off of the primary bedroom and privacy fence. Two egress windows in wide open basement waiting for your personal touches and stubbed for a bath. Main floor laundry and tandem 3 car garage. Excellent condition throughout!!
Last Agent to Sell the Property
Genesis, LLC, Realtors Brokerage Phone: 785-221-8092 License #SP00233070 Listed on: 09/26/2024
Home Details
Home Type
- Single Family
Est. Annual Taxes
- $7,023
Year Built
- Built in 2005
Lot Details
- Privacy Fence
- Paved or Partially Paved Lot
- Sprinkler System
Parking
- 3 Car Attached Garage
Home Design
- Ranch Style House
- Architectural Shingle Roof
- Stick Built Home
Interior Spaces
- 2,199 Sq Ft Home
- Ceiling height of 10 feet or more
- Living Room with Fireplace
- Dining Room
- Unfinished Basement
- Sump Pump
Kitchen
- Oven
- Electric Range
- Microwave
- Dishwasher
Flooring
- Wood
- Carpet
Bedrooms and Bathrooms
- 3 Bedrooms
Laundry
- Laundry Room
- Laundry on main level
Schools
- Indian Hills Elementary School
- Washburn Rural Middle School
- Washburn Rural High School
Additional Features
- Covered patio or porch
- Forced Air Heating and Cooling System
Community Details
- No Home Owners Association
- Sherwood Park #6 Subdivision
Listing and Financial Details
- Assessor Parcel Number R67949
Ownership History
Purchase Details
Home Financials for this Owner
Home Financials are based on the most recent Mortgage that was taken out on this home.Purchase Details
Home Financials for this Owner
Home Financials are based on the most recent Mortgage that was taken out on this home.Purchase Details
Home Financials for this Owner
Home Financials are based on the most recent Mortgage that was taken out on this home.Purchase Details
Home Financials for this Owner
Home Financials are based on the most recent Mortgage that was taken out on this home.Purchase Details
Home Financials for this Owner
Home Financials are based on the most recent Mortgage that was taken out on this home.Purchase Details
Home Financials for this Owner
Home Financials are based on the most recent Mortgage that was taken out on this home.Purchase Details
Home Financials for this Owner
Home Financials are based on the most recent Mortgage that was taken out on this home.Purchase Details
Purchase Details
Home Financials for this Owner
Home Financials are based on the most recent Mortgage that was taken out on this home.Purchase Details
Home Financials for this Owner
Home Financials are based on the most recent Mortgage that was taken out on this home.Similar Homes in Topeka, KS
Home Values in the Area
Average Home Value in this Area
Purchase History
| Date | Type | Sale Price | Title Company |
|---|---|---|---|
| Warranty Deed | -- | Heartland Title | |
| Deed | -- | None Listed On Document | |
| Deed | -- | Stewart Title | |
| Warranty Deed | -- | Stewart Title | |
| Warranty Deed | -- | Kansas Secured Ttl Ttl Topek | |
| Warranty Deed | -- | Kansas Secured Title Inc | |
| Warranty Deed | -- | Kansas Secured Title | |
| Sheriffs Deed | $48,692 | None Available | |
| Warranty Deed | -- | None Available | |
| Warranty Deed | -- | Columbian Title Of Topeka |
Mortgage History
| Date | Status | Loan Amount | Loan Type |
|---|---|---|---|
| Open | $197,925 | New Conventional | |
| Previous Owner | $288,000 | New Conventional | |
| Previous Owner | $232,000 | New Conventional | |
| Previous Owner | $261,250 | New Conventional | |
| Previous Owner | $260,482 | VA | |
| Previous Owner | $35,611 | Stand Alone Second | |
| Previous Owner | $168,000 | New Conventional | |
| Previous Owner | $244,625 | New Conventional | |
| Previous Owner | $190,000 | Credit Line Revolving |
Property History
| Date | Event | Price | Change | Sq Ft Price |
|---|---|---|---|---|
| 10/25/2024 10/25/24 | Sold | -- | -- | -- |
| 10/04/2024 10/04/24 | Pending | -- | -- | -- |
| 09/26/2024 09/26/24 | For Sale | $389,900 | +11.7% | $177 / Sq Ft |
| 08/26/2022 08/26/22 | Sold | -- | -- | -- |
| 07/25/2022 07/25/22 | Pending | -- | -- | -- |
| 07/17/2022 07/17/22 | For Sale | $349,000 | +18.3% | $159 / Sq Ft |
| 05/26/2020 05/26/20 | Sold | -- | -- | -- |
| 04/16/2020 04/16/20 | Pending | -- | -- | -- |
| 04/01/2020 04/01/20 | For Sale | $295,000 | +5.4% | $134 / Sq Ft |
| 06/01/2018 06/01/18 | Sold | -- | -- | -- |
| 03/29/2018 03/29/18 | For Sale | $279,900 | +9.8% | $127 / Sq Ft |
| 06/08/2015 06/08/15 | Sold | -- | -- | -- |
| 05/15/2015 05/15/15 | Pending | -- | -- | -- |
| 05/15/2015 05/15/15 | For Sale | $255,000 | -- | $116 / Sq Ft |
Tax History Compared to Growth
Tax History
| Year | Tax Paid | Tax Assessment Tax Assessment Total Assessment is a certain percentage of the fair market value that is determined by local assessors to be the total taxable value of land and additions on the property. | Land | Improvement |
|---|---|---|---|---|
| 2025 | $7,283 | $44,850 | -- | -- |
| 2023 | $7,283 | $41,048 | $0 | $0 |
| 2022 | $6,516 | $36,980 | $0 | $0 |
| 2021 | $5,892 | $33,315 | $0 | $0 |
| 2020 | $5,499 | $31,417 | $0 | $0 |
| 2019 | $5,416 | $30,800 | $0 | $0 |
| 2018 | $5,020 | $30,197 | $0 | $0 |
| 2017 | $5,260 | $29,604 | $0 | $0 |
| 2014 | $5,504 | $30,762 | $0 | $0 |
Agents Affiliated with this Home
-

Seller's Agent in 2024
Kyle Schmidtlein
Genesis, LLC, Realtors
(785) 221-8092
136 Total Sales
-
S
Buyer's Agent in 2024
Savannah Plowman
Stone & Story RE Group, LLC
(715) 457-5236
4 Total Sales
-

Seller's Agent in 2022
Crossroads RE Group
KW Diamond Partners
(913) 322-8301
350 Total Sales
-

Seller Co-Listing Agent in 2022
Kyle Lee
KW Diamond Partners
(913) 302-5206
81 Total Sales
-
N
Buyer's Agent in 2022
Non MLS
Non-MLS Office
(913) 661-1600
7,751 Total Sales
-
N
Seller's Agent in 2020
Norma Jantz
Kirk & Cobb, Inc.
(785) 249-1077
45 Total Sales
Map
Source: Sunflower Association of REALTORS®
MLS Number: 236258
APN: 151-12-0-40-11-023-000
- 0000 SW 24th Terrace
- 7631 SW 24th Terrace
- 2521 SW Windermere Ct
- 7627 SW Lowell Ln
- 7724 SW 27th St
- 0000 SW Lowell Ln
- 2700 SW Rother Rd
- 2609 SW Maxfield Rd
- 2712 SW Sherwood Park Dr
- 7628 SW 28th Terrace
- 8003 SW 27th St
- 2636 SW Sherwood Park Dr Unit Lot 1, Block B
- 2632 SW Sherwood Park Dr Unit Lot 2, Block B
- 7419 SW 26th Ct
- 8019 SW 27th St
- 8010 SW 28th Ct
- 8130 SW 23rd St
- 2721 SW Herefordshire Rd
- 7921 SW 33rd St
- 8443 SW 30th St
