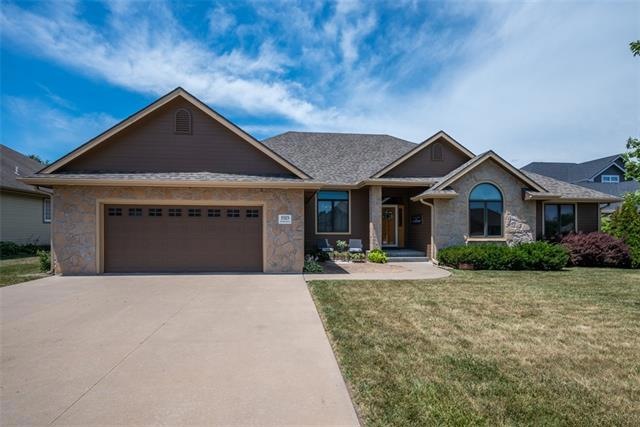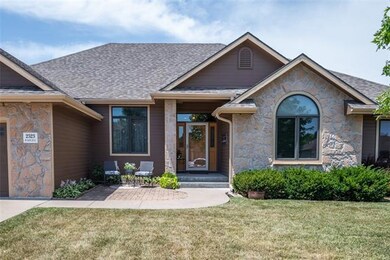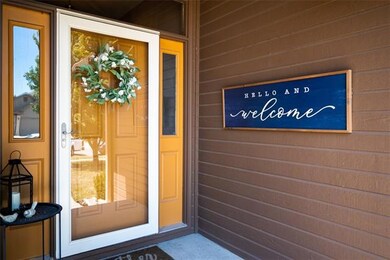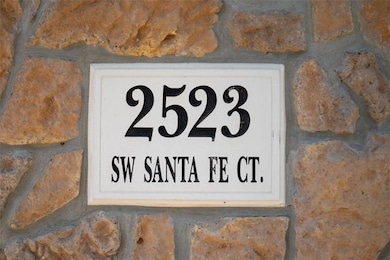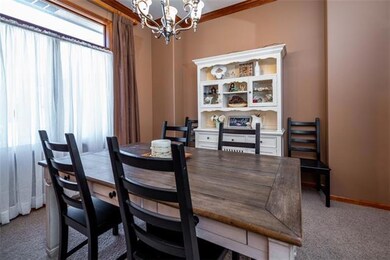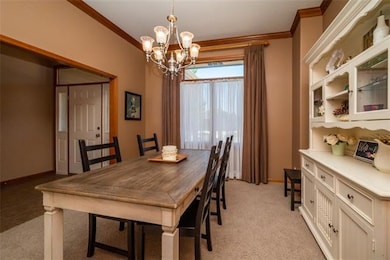
2523 SW Santa fe Ct Topeka, KS 66614
Highlights
- Spa
- Custom Closet System
- Ranch Style House
- Indian Hills Elementary School Rated A-
- Vaulted Ceiling
- Whirlpool Bathtub
About This Home
As of October 2024Exceptional Sherwood Park home! Crown molding, spacious Custom Woods kitchen with an abundance of cabinets and granite countertop space. Formal dining and a breakfast area. Main floor laundry. Two walk-in closets in master bedroom. Two egress windows in wide open basement waiting for your touches and stubbed for bath. Newer roof and guttering. Beautifully landscaped. Privacy fence. Large covered & extended patio off kitchen is perfect for entertaining. Private covered patio with hot tub off master bedroom. 3 car tandem garage. Excellent condition throughout!
Home Details
Home Type
- Single Family
Est. Annual Taxes
- $5,340
Year Built
- Built in 2005
Lot Details
- 0.31 Acre Lot
- Cul-De-Sac
- Privacy Fence
- Wood Fence
- Paved or Partially Paved Lot
- Level Lot
Parking
- 3 Car Attached Garage
- Front Facing Garage
- Tandem Parking
- Garage Door Opener
Home Design
- Ranch Style House
- Traditional Architecture
- Stone Frame
- Composition Roof
Interior Spaces
- 2,199 Sq Ft Home
- Wet Bar: Carpet, Cathedral/Vaulted Ceiling, Ceiling Fan(s), Ceramic Tiles, Shower Over Tub, Double Vanity, Separate Shower And Tub, Whirlpool Tub, Walk-In Closet(s), Fireplace, Pantry, Built-in Features
- Built-In Features: Carpet, Cathedral/Vaulted Ceiling, Ceiling Fan(s), Ceramic Tiles, Shower Over Tub, Double Vanity, Separate Shower And Tub, Whirlpool Tub, Walk-In Closet(s), Fireplace, Pantry, Built-in Features
- Vaulted Ceiling
- Ceiling Fan: Carpet, Cathedral/Vaulted Ceiling, Ceiling Fan(s), Ceramic Tiles, Shower Over Tub, Double Vanity, Separate Shower And Tub, Whirlpool Tub, Walk-In Closet(s), Fireplace, Pantry, Built-in Features
- Skylights
- Gas Fireplace
- Shades
- Plantation Shutters
- Drapes & Rods
- Living Room with Fireplace
- Formal Dining Room
Kitchen
- Breakfast Area or Nook
- Granite Countertops
- Laminate Countertops
Flooring
- Wall to Wall Carpet
- Linoleum
- Laminate
- Stone
- Ceramic Tile
- Luxury Vinyl Plank Tile
- Luxury Vinyl Tile
Bedrooms and Bathrooms
- 3 Bedrooms
- Custom Closet System
- Cedar Closet: Carpet, Cathedral/Vaulted Ceiling, Ceiling Fan(s), Ceramic Tiles, Shower Over Tub, Double Vanity, Separate Shower And Tub, Whirlpool Tub, Walk-In Closet(s), Fireplace, Pantry, Built-in Features
- Walk-In Closet: Carpet, Cathedral/Vaulted Ceiling, Ceiling Fan(s), Ceramic Tiles, Shower Over Tub, Double Vanity, Separate Shower And Tub, Whirlpool Tub, Walk-In Closet(s), Fireplace, Pantry, Built-in Features
- Double Vanity
- Whirlpool Bathtub
- Bathtub with Shower
Laundry
- Laundry Room
- Laundry on main level
Basement
- Basement Fills Entire Space Under The House
- Sump Pump
- Stubbed For A Bathroom
- Basement Window Egress
Home Security
- Storm Windows
- Storm Doors
- Fire and Smoke Detector
Outdoor Features
- Spa
- Enclosed patio or porch
Location
- City Lot
Utilities
- Central Air
- Heating System Uses Natural Gas
Community Details
- No Home Owners Association
Listing and Financial Details
- Assessor Parcel Number 151-12-0-40-11-023-000
Ownership History
Purchase Details
Home Financials for this Owner
Home Financials are based on the most recent Mortgage that was taken out on this home.Purchase Details
Home Financials for this Owner
Home Financials are based on the most recent Mortgage that was taken out on this home.Purchase Details
Home Financials for this Owner
Home Financials are based on the most recent Mortgage that was taken out on this home.Purchase Details
Home Financials for this Owner
Home Financials are based on the most recent Mortgage that was taken out on this home.Purchase Details
Home Financials for this Owner
Home Financials are based on the most recent Mortgage that was taken out on this home.Purchase Details
Home Financials for this Owner
Home Financials are based on the most recent Mortgage that was taken out on this home.Purchase Details
Home Financials for this Owner
Home Financials are based on the most recent Mortgage that was taken out on this home.Purchase Details
Purchase Details
Home Financials for this Owner
Home Financials are based on the most recent Mortgage that was taken out on this home.Purchase Details
Home Financials for this Owner
Home Financials are based on the most recent Mortgage that was taken out on this home.Map
Similar Homes in Topeka, KS
Home Values in the Area
Average Home Value in this Area
Purchase History
| Date | Type | Sale Price | Title Company |
|---|---|---|---|
| Warranty Deed | -- | Heartland Title | |
| Deed | -- | None Listed On Document | |
| Deed | -- | Stewart Title | |
| Warranty Deed | -- | Stewart Title | |
| Warranty Deed | -- | Kansas Secured Ttl Ttl Topek | |
| Warranty Deed | -- | Kansas Secured Title Inc | |
| Warranty Deed | -- | Kansas Secured Title | |
| Sheriffs Deed | $48,692 | None Available | |
| Warranty Deed | -- | None Available | |
| Warranty Deed | -- | Columbian Title Of Topeka |
Mortgage History
| Date | Status | Loan Amount | Loan Type |
|---|---|---|---|
| Open | $197,925 | New Conventional | |
| Previous Owner | $288,000 | New Conventional | |
| Previous Owner | $232,000 | New Conventional | |
| Previous Owner | $261,250 | New Conventional | |
| Previous Owner | $260,482 | VA | |
| Previous Owner | $35,611 | Stand Alone Second | |
| Previous Owner | $168,000 | New Conventional | |
| Previous Owner | $244,625 | New Conventional | |
| Previous Owner | $190,000 | Credit Line Revolving |
Property History
| Date | Event | Price | Change | Sq Ft Price |
|---|---|---|---|---|
| 10/25/2024 10/25/24 | Sold | -- | -- | -- |
| 10/04/2024 10/04/24 | Pending | -- | -- | -- |
| 09/26/2024 09/26/24 | For Sale | $389,900 | +11.7% | $177 / Sq Ft |
| 08/26/2022 08/26/22 | Sold | -- | -- | -- |
| 07/25/2022 07/25/22 | Pending | -- | -- | -- |
| 07/17/2022 07/17/22 | For Sale | $349,000 | +18.3% | $159 / Sq Ft |
| 05/26/2020 05/26/20 | Sold | -- | -- | -- |
| 04/16/2020 04/16/20 | Pending | -- | -- | -- |
| 04/01/2020 04/01/20 | For Sale | $295,000 | +5.4% | $134 / Sq Ft |
| 06/01/2018 06/01/18 | Sold | -- | -- | -- |
| 03/29/2018 03/29/18 | For Sale | $279,900 | +9.8% | $127 / Sq Ft |
| 06/08/2015 06/08/15 | Sold | -- | -- | -- |
| 05/15/2015 05/15/15 | Pending | -- | -- | -- |
| 05/15/2015 05/15/15 | For Sale | $255,000 | -- | $116 / Sq Ft |
Tax History
| Year | Tax Paid | Tax Assessment Tax Assessment Total Assessment is a certain percentage of the fair market value that is determined by local assessors to be the total taxable value of land and additions on the property. | Land | Improvement |
|---|---|---|---|---|
| 2023 | $7,283 | $41,048 | $0 | $0 |
| 2022 | $6,516 | $36,980 | $0 | $0 |
| 2021 | $5,892 | $33,315 | $0 | $0 |
| 2020 | $5,499 | $31,417 | $0 | $0 |
| 2019 | $5,416 | $30,800 | $0 | $0 |
| 2018 | $5,020 | $30,197 | $0 | $0 |
| 2017 | $5,260 | $29,604 | $0 | $0 |
| 2014 | $5,504 | $30,762 | $0 | $0 |
Source: Heartland MLS
MLS Number: 2394030
APN: 151-12-0-40-11-023-000
- 0000 SW 24th Terrace
- 2522 SW Windermere Ct
- 0000 SW Lowell Ln
- 2738 SW Chauncey Ct
- 2413 SW Romar Rd
- 2635 SW Sherwood Park Dr
- 2612 SW Sherwood Park Dr
- 7442 SW Cannock Chase Rd
- 2636 SW Sherwood Park Dr Unit Lot 1, Block B
- 2632 SW Sherwood Park Dr Unit Lot 2, Block B
- 8100 SW 27th St
- 7336 SW 25th St
- 7405 SW 27th St
- 7223 SW 23rd Terrace
- 2500 SW Ancaster Rd
- 7220 SW 23rd Ct
- 2316 SW Ancaster Rd
- 2849 SW Ancaster Rd
- 2400 Blk SW Auburn Rd
- 2917 SW Greenridge St
