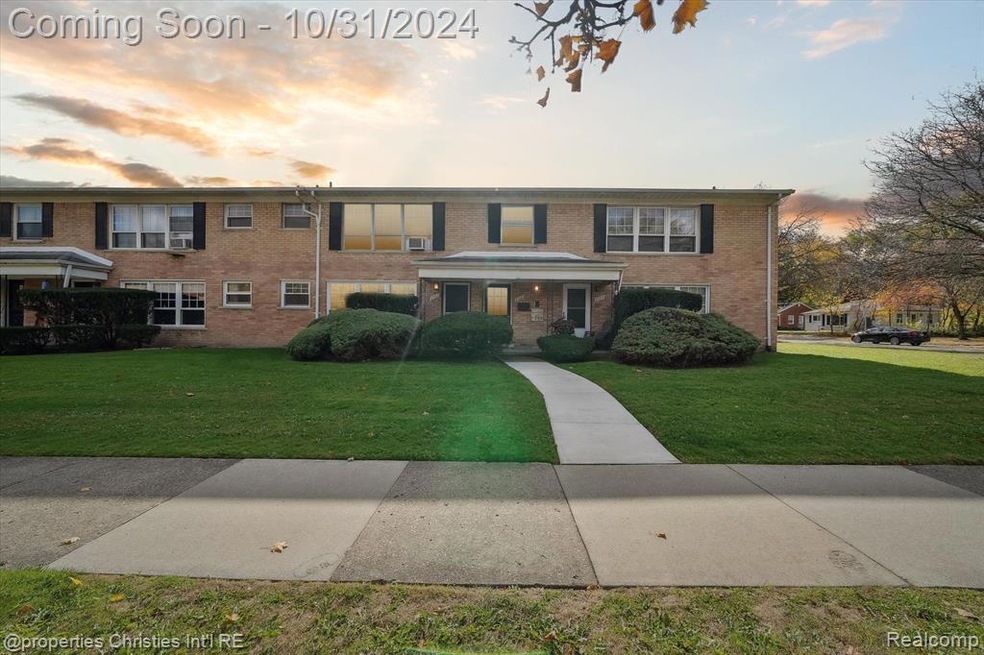
$110,000
- 2 Beds
- 1 Bath
- 836 Sq Ft
- 2820 Woodslee Dr
- Unit 404
- Royal Oak, MI
Charming Royal Oak Co-op! Enjoy carefree living in this well-maintained 4th floor unit featuring 2 spacious bedrooms and 1 full bath. Nestled in a secure building with a locked lobby, updated technology with the ability to grant door access from your phone and convenient elevator access, this home offers peace of mind and everyday ease. Take advantage of the free laundry facilities located in the
Lucia White Good Company
