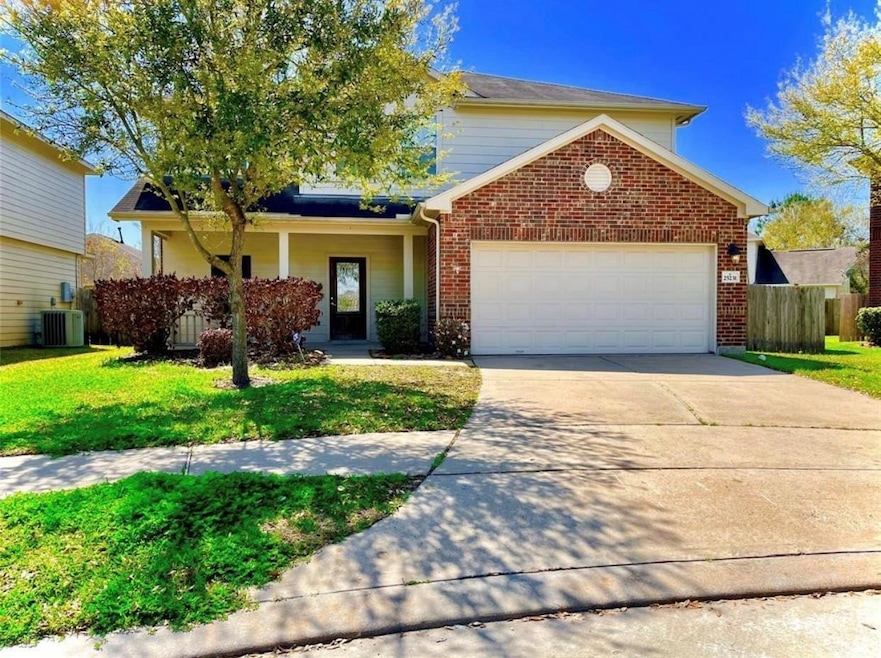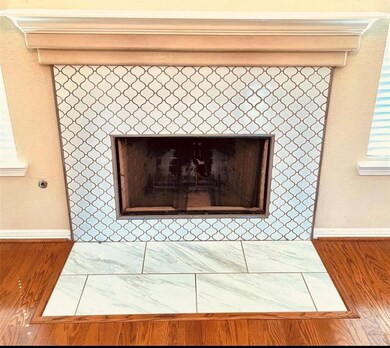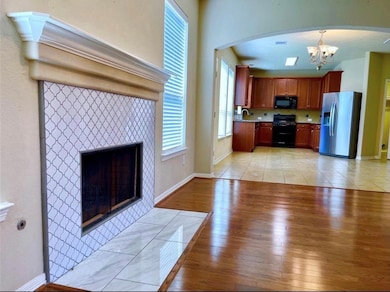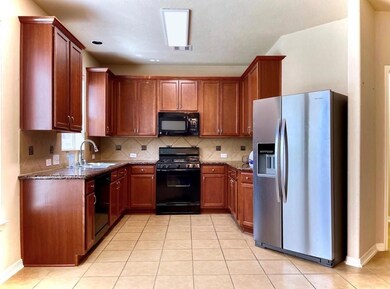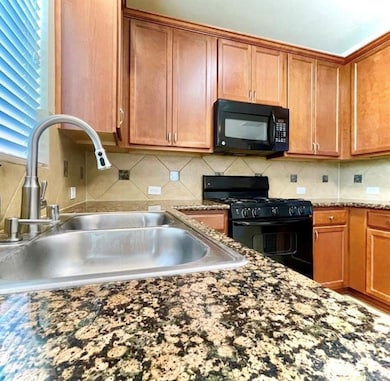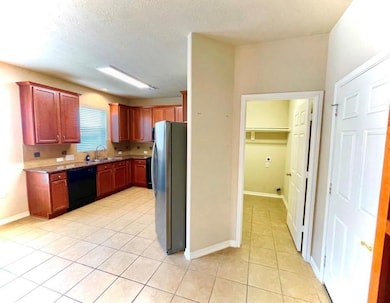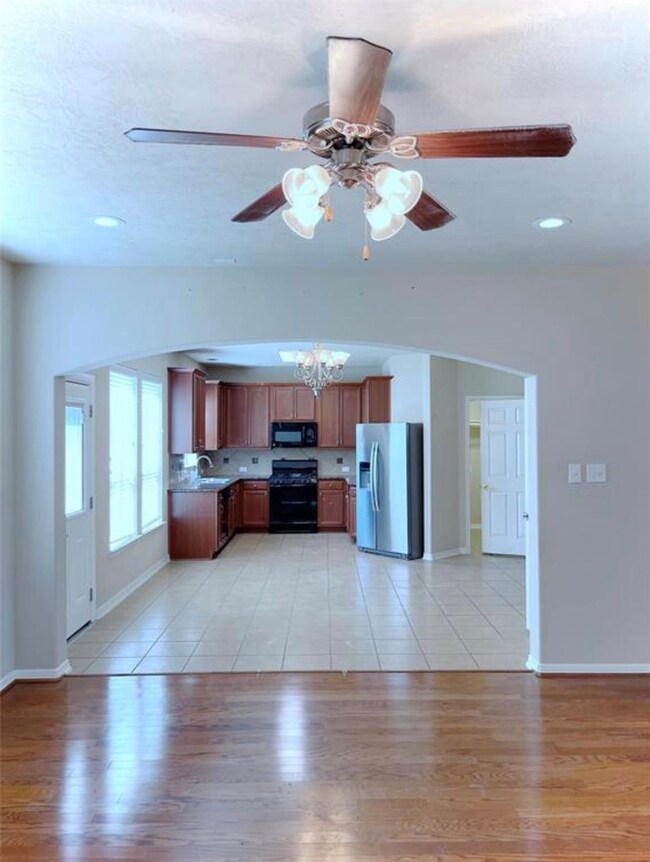25231 Florina Ranch Dr Katy, TX 77494
Falcon Landing NeighborhoodHighlights
- Traditional Architecture
- 2 Fireplaces
- Granite Countertops
- Roberta Wright Rylander Elementary School Rated A
- Corner Lot
- Game Room
About This Home
Charming 3-Bed, 2.5-Bath Home on a Partial Cul-de-Sac! This beautiful home features hardwood floors and a well-appointed kitchen with granite countertops, 42” cabinets, a built-in office desk with a hutch, and a stylish diagonal ceramic tile backsplash with granite inserts. Upstairs, you'll find a spacious game room and a large master suite. The master bath boasts a garden tub, a separate shower with a tile surround, and dual sinks with cabinetry that match the kitchen. Located just three blocks from Rylander Elementary, this home offers both convenience and comfort. A must-see!
Home Details
Home Type
- Single Family
Est. Annual Taxes
- $6,868
Year Built
- Built in 2009
Lot Details
- 5,245 Sq Ft Lot
- Cul-De-Sac
- North Facing Home
- Fenced Yard
- Corner Lot
Parking
- 2 Car Attached Garage
Home Design
- Traditional Architecture
- Radiant Barrier
Interior Spaces
- 1,878 Sq Ft Home
- 2-Story Property
- Ceiling Fan
- 2 Fireplaces
- Family Room
- Living Room
- Breakfast Room
- Home Office
- Game Room
- Storage
- Washer and Electric Dryer Hookup
- Utility Room
Kitchen
- Gas Oven
- Gas Cooktop
- Microwave
- Dishwasher
- Granite Countertops
- Disposal
Flooring
- Carpet
- Tile
Bedrooms and Bathrooms
- 3 Bedrooms
- Double Vanity
- Separate Shower
Home Security
- Security System Leased
- Fire and Smoke Detector
Eco-Friendly Details
- ENERGY STAR Qualified Appliances
- Energy-Efficient Thermostat
Schools
- Rylander Elementary School
- Cinco Ranch Junior High School
- Cinco Ranch High School
Utilities
- Central Heating and Cooling System
- Programmable Thermostat
Listing and Financial Details
- Property Available on 5/25/21
- Long Term Lease
Community Details
Overview
- Katy Creek Ranch Sec 3 Subdivision
Recreation
- Community Pool
Pet Policy
- Call for details about the types of pets allowed
- Pet Deposit Required
Map
Source: Houston Association of REALTORS®
MLS Number: 17740850
APN: 4238-03-001-0280-914
- 3222 Vinca Ranch Dr
- 25219 Clover Ranch Dr
- 3102 Willow Creek Ln
- 25110 Hazel Ranch Dr
- 25135 Ibris Ranch Dr
- 3116 Greenbusch Rd
- 2931 Orchid Ranch Dr
- 25002 Clover Ranch Dr
- 24914 Hazel Ranch Dr
- 3522 Gardenia Ranch Dr
- 24919 Hazel Ranch Dr
- 3315 Tulip Ranch Dr
- 2806 Shadow Canyon Ln
- 24919 Sienna Terrace Ln
- 24807 Saddlespur Ln
- 25210 Sterling Cloud Ln
- 2707 Marquette Trail
- 2702 Orchard Creek Ln
- 25023 Ivy Trace Ln
- 24922 Falcon Hollow Ln
- 25119 Florina Ranch Dr
- 25135 Ginger Ranch Dr
- 25407 Clover Ranch Dr
- 25106 Hazel Ranch Dr
- 25107 Hazel Ranch Dr
- 25115 Clover Ranch Dr
- 25118 Clover Ranch Dr
- 25138 Bluma Ranch Dr
- 3431 Lilac Ranch Dr
- 25023 Diamond Ranch Dr
- 25135 Ibris Ranch Dr
- 25123 Ibris Ranch Dr
- 3007 Orchid Ranch Dr
- 3030 Orchid Ranch Dr
- 25500 Westheimer Pkwy
- 2903 Orchid Ranch Dr
- 3030 Greenbusch Rd
- 2906 Orchid Ranch Dr
- 25234 Spring Iris Ln
- 3030 Greenbusch Rd Unit 239B
