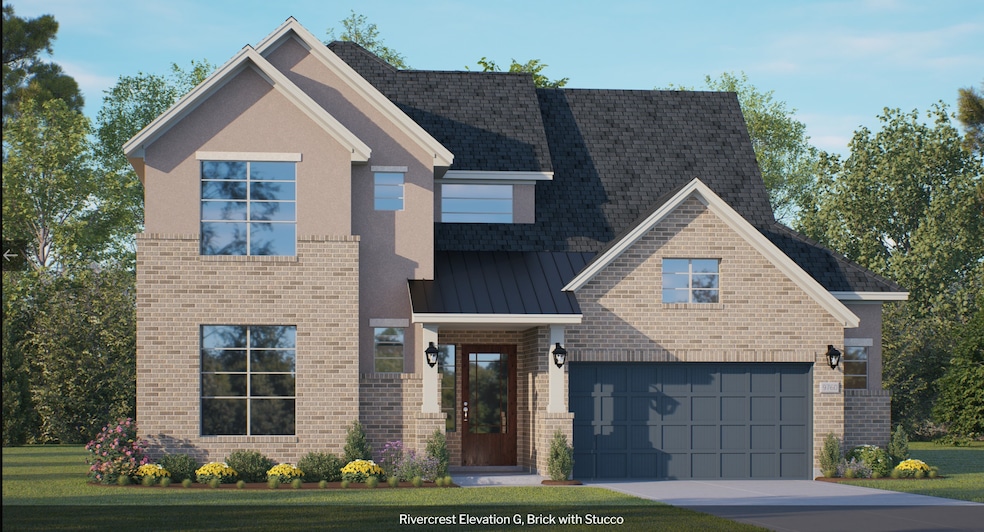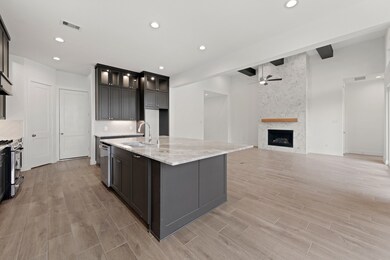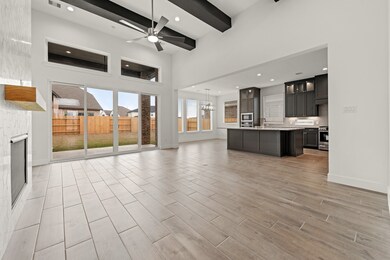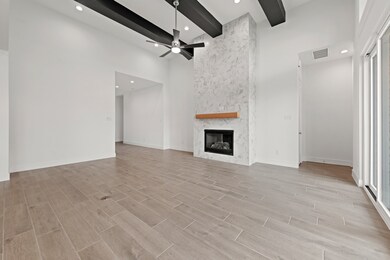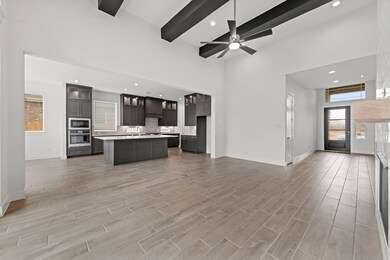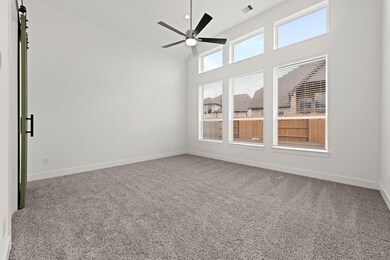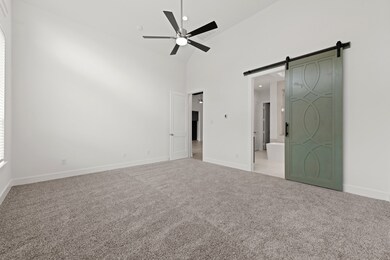25235 Aster Hills Ln Katy, TX 77493
Elyson NeighborhoodEstimated payment $3,919/month
Highlights
- Under Construction
- Lake View
- Home Energy Rating Service (HERS) Rated Property
- Located in a master-planned community
- ENERGY STAR Certified Homes
- Deck
About This Home
The Rivercrest: Presented By Chesmar Homes:
RAVE ABOUT THE RIVERCREST! Exquisite lakefront living with unobstructed front views, no back neighbors, and privacy on one side. This stunning two-story Katy, Tx @ Elyson Residence offers 5 bedrooms (2 down), 4 baths, a sophisticated study, game room, loft, and 2.5-car garage, all wrapped in unparalleled style.
Enter through a welcoming foyer to a chef’s kitchen with quartz island, floor-to-ceiling electric fireplace, and seamless living spaces that flow effortlessly into each other. The owner’s suite is a private retreat, complete with a spa-like bath and a walk-through closet to the utility. A second bedroom down offers the perfect guest suite.
Upstairs, you’ll find 3 additional bedrooms, 2 baths, a spacious game room, and a bonus loft with ample storage. Every detail is carefully curated: security system, custom blinds, full gutters, sprinkler system, and a landscaped yard.
Home Details
Home Type
- Single Family
Year Built
- Built in 2025 | Under Construction
Lot Details
- 8,271 Sq Ft Lot
- North Facing Home
- Back Yard Fenced
- Sprinkler System
HOA Fees
- $115 Monthly HOA Fees
Parking
- 2 Car Attached Garage
Home Design
- Traditional Architecture
- Brick Exterior Construction
- Slab Foundation
- Composition Roof
- Stucco
Interior Spaces
- 3,221 Sq Ft Home
- 2-Story Property
- High Ceiling
- Ceiling Fan
- Fireplace
- Formal Entry
- Family Room Off Kitchen
- Home Office
- Game Room
- Utility Room
- Lake Views
- Security System Owned
Kitchen
- Breakfast Bar
- Walk-In Pantry
- Convection Oven
- Microwave
- Dishwasher
- Kitchen Island
- Quartz Countertops
- Disposal
Flooring
- Carpet
- Tile
Bedrooms and Bathrooms
- 5 Bedrooms
- 4 Full Bathrooms
- Double Vanity
- Bathtub with Shower
- Separate Shower
Eco-Friendly Details
- Home Energy Rating Service (HERS) Rated Property
- ENERGY STAR Qualified Appliances
- Energy-Efficient Windows with Low Emissivity
- Energy-Efficient HVAC
- Energy-Efficient Lighting
- ENERGY STAR Certified Homes
- Energy-Efficient Thermostat
Outdoor Features
- Deck
- Covered Patio or Porch
Schools
- Boudny Elementary School
- Nelson Junior High
- Freeman High School
Utilities
- Central Heating and Cooling System
- Heating System Uses Gas
- Programmable Thermostat
Community Details
Overview
- Cohere Association, Phone Number (281) 665-3047
- Built by Chesmar Homes
- Elyson Subdivision
- Located in a master-planned community
Recreation
- Community Pool
Map
Home Values in the Area
Average Home Value in this Area
Property History
| Date | Event | Price | List to Sale | Price per Sq Ft |
|---|---|---|---|---|
| 12/09/2025 12/09/25 | Price Changed | $613,290 | -5.4% | $190 / Sq Ft |
| 11/20/2025 11/20/25 | Price Changed | $648,290 | -3.0% | $201 / Sq Ft |
| 11/17/2025 11/17/25 | For Sale | $668,290 | -- | $207 / Sq Ft |
Source: Houston Association of REALTORS®
MLS Number: 68105294
APN: 1483670010038
- 25211 Aster Hills Ln
- 25251 Aster Hills Ln
- 25215 Aster Hills Ln
- 25231 Aster Hills Ln
- 7134 Augusta Grove Dr
- 7114 Augusta Grove Dr
- 7118 Augusta Grove Dr
- 7126 Rustic Forest Dr
- 7138 Rustic Forest Dr
- 7103 Quaker Meadows Dr
- 7107 Quaker Meadows Dr
- 25111 Night Pines Ct
- 7139 Rustic Forest Dr
- 7119 Rustic Forest Dr
- 7103 Hawkcrest Ln
- 25114 Night Pines Ct
- 25110 Night Pines Ct
- 7110 Quaker Meadows Dr
- Plan 218 at Elyson - 65ft. lots
- Plan 222 at Elyson - 65ft. lots
- 25107 Wilderness Haven Ln
- 7311 Blue Gentiana Ln
- 7323 Blue Gentiana Ln
- 7215 Mellow Glen Way
- 24831 Hibiscus Garden Way
- 7711 Pale Petunia Trail
- 24430 Piney Harbor Ln
- 7734 Clover Gully Ln
- 6647 Northchester Dr
- 24418 Moonlit Shore Dr
- 24407 Arbor Landing Ln
- 6610 Sunset Velvet Dr
- 24422 Skytrail Dr
- 6610 Lake Oasis Dr
- 24403 Blairburry Dr
- 6758 Sunset Velvet Dr
- 24543 Greeley Lake Dr
- 6731 Iron Clover Dr
- 7615 Blue Finch Ln
- 7102 Grassland Vista Ln
