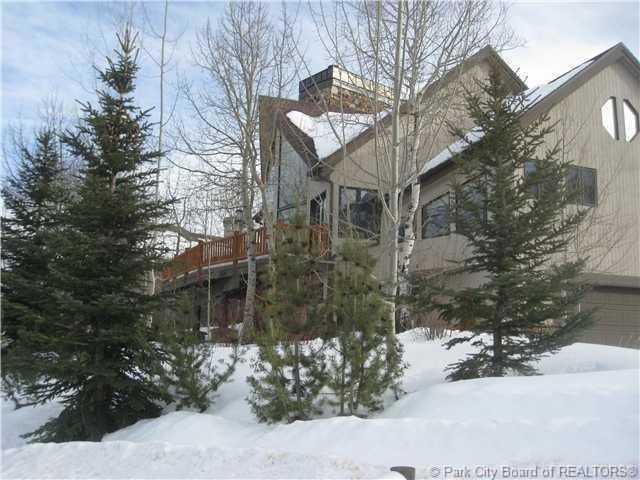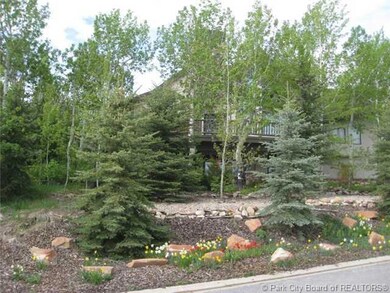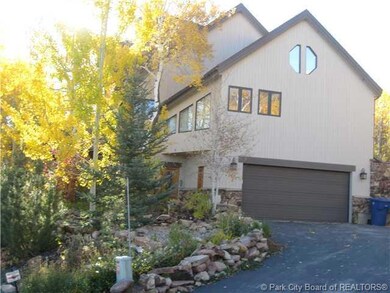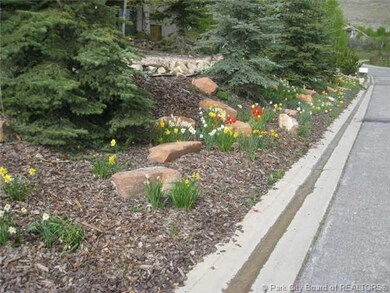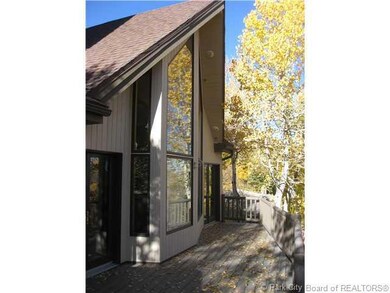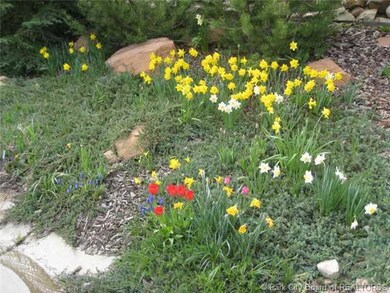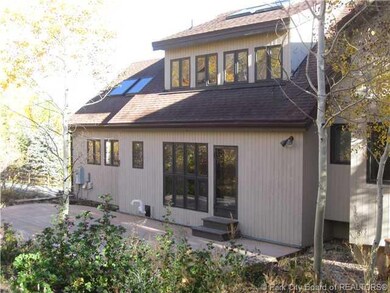
2524 Aspen Springs Dr Park City, UT 84060
Highlights
- 0.4 Acre Lot
- Contemporary Architecture
- Loft
- Parley's Park Elementary School Rated A-
- Radiant Floor
- 2 Fireplaces
About This Home
As of November 2012PERFECT SECOND HOME; HALF WAY BETWEEN PARK CITY RESORT AND THE CANYONS SKI AREA. EXCLUSIVE ASPEN SPRING AREA WITH TREES AND LOW MAINTENANCE NATURAL VEGISTATION. LARGE GREAT ROOM AREA WITH VAULTED CEILINGS, SKYLIGHTS, AND LARGE STONE FIREPLACE MASTER SUITE WITH LARGE BATH AND FIREPLACE. THREE TOTAL BEDROOMS WITH BUNK ROOM AND LOFT AREA SO HOME CAN EASILY SLEEP 10 OR MORE. NEW REAR CEMENT PATIO .
Last Agent to Sell the Property
RMA Real Estate License #5452120-PB00 Listed on: 07/02/2012
Last Buyer's Agent
AJ Johnson
Coldwell Banker Res - PC 1
Home Details
Home Type
- Single Family
Est. Annual Taxes
- $3,289
Year Built
- Built in 1995
Lot Details
- 0.4 Acre Lot
- Natural State Vegetation
Parking
- 2 Car Attached Garage
Home Design
- Contemporary Architecture
- Wood Frame Construction
- Asphalt Roof
- Aluminum Siding
- Stone Siding
- Concrete Perimeter Foundation
- Stone
Interior Spaces
- 2,400 Sq Ft Home
- 2 Fireplaces
- Great Room
- Home Office
- Loft
- Radiant Floor
Kitchen
- Double Oven
- Gas Range
- Microwave
- Dishwasher
- Disposal
Bedrooms and Bathrooms
- 3 Bedrooms | 1 Main Level Bedroom
Laundry
- Laundry Room
- Washer
Utilities
- Heating Available
- Natural Gas Connected
- Gas Water Heater
- Water Softener is Owned
- Phone Available
- Cable TV Available
Community Details
- No Home Owners Association
- Aspen Springs Ranch Subdivision
Listing and Financial Details
- Assessor Parcel Number Asr-18-Am
Similar Homes in Park City, UT
Home Values in the Area
Average Home Value in this Area
Property History
| Date | Event | Price | Change | Sq Ft Price |
|---|---|---|---|---|
| 08/15/2024 08/15/24 | Rented | $6,400 | 0.0% | -- |
| 07/25/2024 07/25/24 | For Rent | $6,400 | -14.7% | -- |
| 11/28/2022 11/28/22 | Rented | $7,500 | +7.1% | -- |
| 11/03/2022 11/03/22 | For Rent | $7,000 | 0.0% | -- |
| 11/14/2012 11/14/12 | Sold | -- | -- | -- |
| 10/28/2012 10/28/12 | Pending | -- | -- | -- |
| 07/02/2012 07/02/12 | For Sale | $849,000 | -- | $354 / Sq Ft |
Tax History Compared to Growth
Tax History
| Year | Tax Paid | Tax Assessment Tax Assessment Total Assessment is a certain percentage of the fair market value that is determined by local assessors to be the total taxable value of land and additions on the property. | Land | Improvement |
|---|---|---|---|---|
| 2023 | $7,797 | $1,382,959 | $385,000 | $997,959 |
| 2022 | $5,875 | $891,965 | $385,000 | $506,965 |
Agents Affiliated with this Home
-
Jayme Angell
J
Seller's Agent in 2024
Jayme Angell
Summit Sotheby's International Realty
(435) 640-3450
-
N
Buyer's Agent in 2024
Non Member Licensee
Non Member
-
Becky Wilde
B
Seller's Agent in 2022
Becky Wilde
Mountain Property Management
(435) 513-9598
13 Total Sales
-
Roger Stephens
R
Seller's Agent in 2012
Roger Stephens
RMA Real Estate
2 in this area
11 Total Sales
-
A
Buyer's Agent in 2012
AJ Johnson
Coldwell Banker Res - PC 1
-
al johnson
a
Buyer's Agent in 2012
al johnson
Summit Sotheby's International Realty -Silver Lake
4 in this area
20 Total Sales
Map
Source: Park City Board of REALTORS®
MLS Number: 9993224
APN: ASR-18-AM
- 2441 Iron Canyon Dr
- 2422 Iron Canyon Dr
- 14 Canyon Ct
- 2667 Aspen Springs Dr
- 28 Payday Dr Unit 4
- 28 Payday Dr
- 2743 Meadow Creek Dr
- 2260 Park Ave Unit 11
- 3057 Oak Rim Ln
- 12 Thaynes Canyon Dr
- 467 Windrift Ln Unit 4
- 515 Saddle View Way Unit 23
- 2407 Holiday Ranch Loop Rd Unit 37
- 2407 Holiday Ranch Loop Rd
- 322 White Pine Ct Unit 322
- 39 White Pine Ct
- 41 Silver Star Ct Unit C-19
- 745 Quaking Aspen Ct
- 2822 Holiday Ranch Loop Rd
- 843 River Birch Ct
