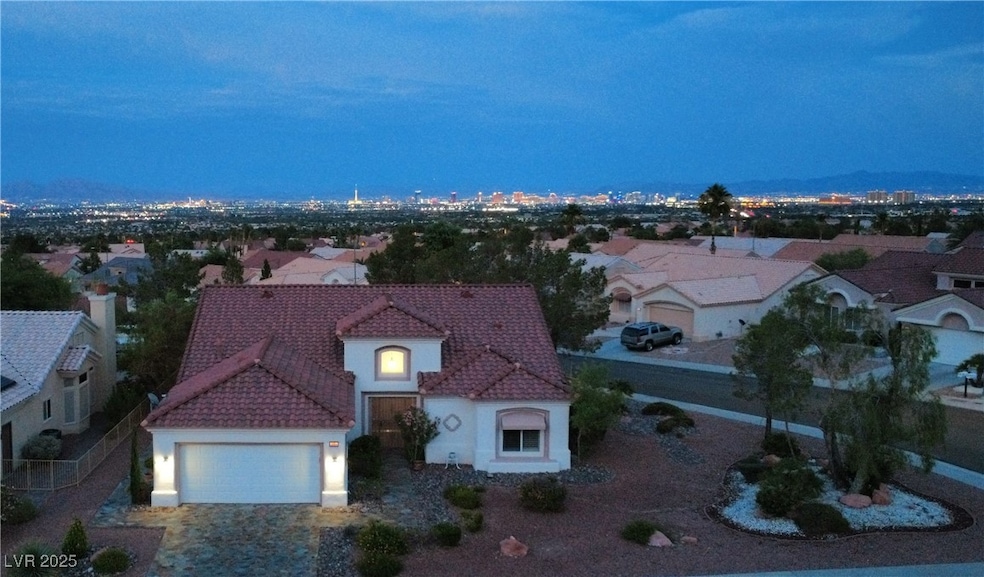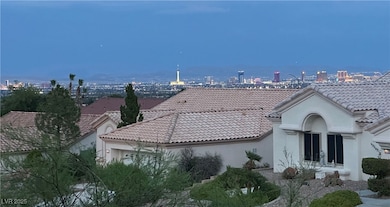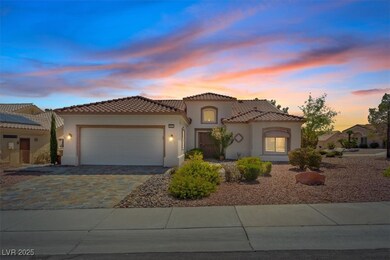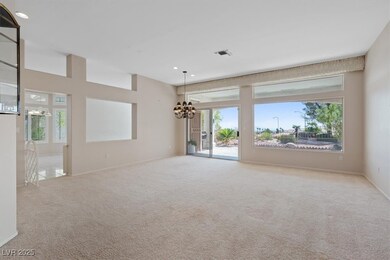2524 Banora Point Dr Las Vegas, NV 89134
Summerlin NeighborhoodEstimated payment $3,802/month
Highlights
- Golf Course Community
- Fitness Center
- View of Las Vegas Strip
- Country Club
- Active Adult
- Clubhouse
About This Home
Imagine dining al fresco as you watch the sun setting over the city, mountains and Strip from your own backyard! This home sits on more than a quarter acre elevated corner lot! No visible neighbors behind and on one side offers a sense of privacy that is rare in Sun City. The elegant layout is a modified Hancock floor plan boasting dramatic high ceilings and many built-in cabinets for extra storage. The master suite has direct access to the backyard with a large covered slate patio. The sizeable master suite offers dual closets, separate soaking tub and shower with a dual vanity. Take full advantage of the social calendar and all the amenities within Sun City Summerlin geared toward active seniors. Community features include THREE 18-hole golf courses, four clubhouses with hobby and game rooms, multiple pools, extensive fitness center, tennis, racquetball and pickleball courts, restaurant, Starbright Theater for performances and movies, library, walking trails, and much more!
Listing Agent
Realty ONE Group, Inc Brokerage Phone: (702) 376-3529 License #S.0064945 Listed on: 11/13/2025

Home Details
Home Type
- Single Family
Est. Annual Taxes
- $3,542
Year Built
- Built in 1997
Lot Details
- 0.27 Acre Lot
- West Facing Home
- Wrought Iron Fence
- Back Yard Fenced
- Drip System Landscaping
HOA Fees
- $208 Monthly HOA Fees
Parking
- 2 Car Attached Garage
- Parking Storage or Cabinetry
- Inside Entrance
- Garage Door Opener
- Golf Cart Garage
Property Views
- Las Vegas Strip
- City
- Mountain
Home Design
- Tile Roof
Interior Spaces
- 2,116 Sq Ft Home
- 1-Story Property
- Ceiling Fan
- Double Pane Windows
Kitchen
- Double Oven
- Built-In Gas Oven
- Gas Cooktop
- Disposal
Flooring
- Wood
- Carpet
- Tile
Bedrooms and Bathrooms
- 3 Bedrooms
- 2 Full Bathrooms
- Soaking Tub
Laundry
- Laundry in Garage
- Dryer
- Washer
Eco-Friendly Details
- Energy-Efficient Windows
- Sprinkler System
Outdoor Features
- Covered Patio or Porch
Schools
- Lummis Elementary School
- Becker Middle School
- Palo Verde High School
Utilities
- Central Heating and Cooling System
- Heating System Uses Gas
- Underground Utilities
Community Details
Overview
- Active Adult
- Association fees include security
- Sun City Summerlin Association, Phone Number (702) 966-1401
- Sun City Las Vegas Subdivision, Hancock Floorplan
- The community has rules related to covenants, conditions, and restrictions
Amenities
- Clubhouse
- Theater or Screening Room
- Recreation Room
Recreation
- Golf Course Community
- Country Club
- Tennis Courts
- Pickleball Courts
- Fitness Center
- Community Pool
- Community Spa
- Dog Park
Security
- Security Service
Map
Home Values in the Area
Average Home Value in this Area
Tax History
| Year | Tax Paid | Tax Assessment Tax Assessment Total Assessment is a certain percentage of the fair market value that is determined by local assessors to be the total taxable value of land and additions on the property. | Land | Improvement |
|---|---|---|---|---|
| 2025 | $3,542 | $150,370 | $66,990 | $83,380 |
| 2024 | $3,439 | $150,370 | $66,990 | $83,380 |
| 2023 | $3,439 | $140,062 | $60,900 | $79,162 |
| 2022 | $3,339 | $123,362 | $50,750 | $72,612 |
| 2021 | $3,242 | $110,886 | $41,615 | $69,271 |
| 2020 | $3,145 | $110,381 | $41,615 | $68,766 |
| 2019 | $3,053 | $102,836 | $35,018 | $67,818 |
| 2018 | $2,964 | $94,938 | $29,435 | $65,503 |
| 2017 | $3,047 | $92,096 | $26,390 | $65,706 |
| 2016 | $2,807 | $89,241 | $23,345 | $65,896 |
| 2015 | $2,801 | $84,357 | $19,285 | $65,072 |
| 2014 | $2,719 | $79,613 | $16,748 | $62,865 |
Property History
| Date | Event | Price | List to Sale | Price per Sq Ft |
|---|---|---|---|---|
| 11/13/2025 11/13/25 | For Sale | $629,000 | -- | $297 / Sq Ft |
Purchase History
| Date | Type | Sale Price | Title Company |
|---|---|---|---|
| Interfamily Deed Transfer | -- | -- | |
| Grant Deed | $209,500 | First American Title Co |
Source: Las Vegas REALTORS®
MLS Number: 2734872
APN: 137-13-410-025
- 2525 Banora Point Dr
- 10737 Shackleton Dr
- 2441 Banora Point Dr
- 2620 Deer Lake St
- 10636 Argents Hill Dr
- 2413 Deer Lake St
- 2409 Indigo Valley St
- 10621 Shoalhaven Dr Unit 40
- 10620 Grand Cypress Ave
- 10824 Hot Oak Springs Ave
- 2409 Sierra Sage St
- 2508 Faiss Dr
- 2621 Hanging Rock Dr
- 2739 Darby Falls Dr
- 2332 Rumriver St
- 10717 Grand Cypress Ave
- 2609 Sierra Sage St
- 10713 Paradise Point Dr
- 2651 Sierra Grande St
- 10720 Back Plains Dr
- 2605 Deer Lake St
- 2730 Darby Falls Dr
- 2348 Rumriver St
- 2323 Barbers Point Place
- 10520 Shoalhaven Dr
- 10408 Leafgold Dr
- 2405 Rockford St
- 2711 Evolutionary Ln
- 2404 Spring Water Dr
- 2318 Spring Water Dr
- 2306 Spring Water Dr
- 10548 Findlay Ave
- 11487 Contour Ave
- 11477 Dune Ledge Ave
- 11477 Panoledge Ave
- 2487 Altitude St
- 2216 Menifee Ct
- 10733 Clarion Ln
- 2032 Nightrider Dr
- 10041 Woodhouse Dr






