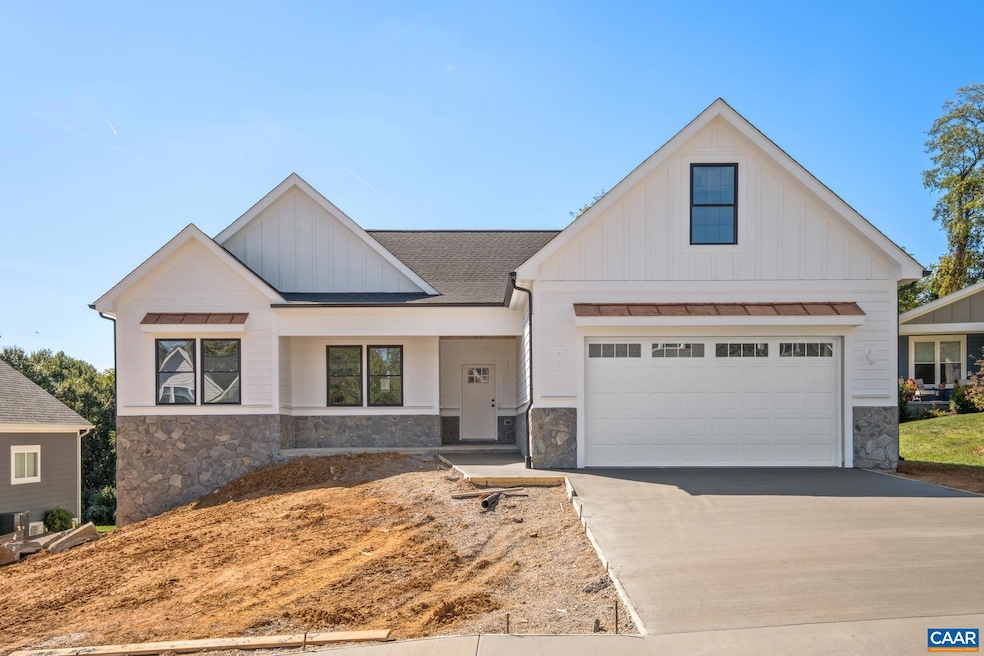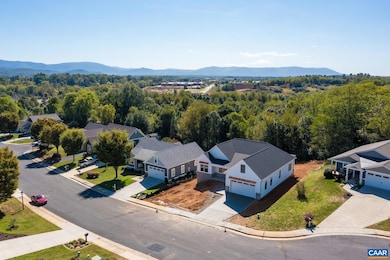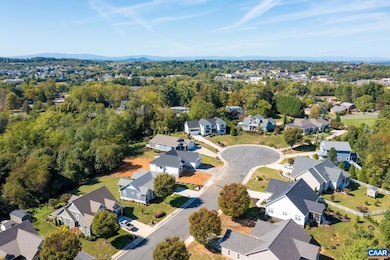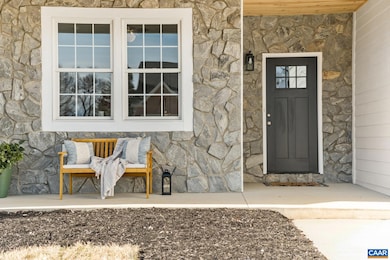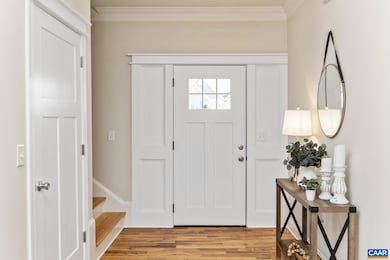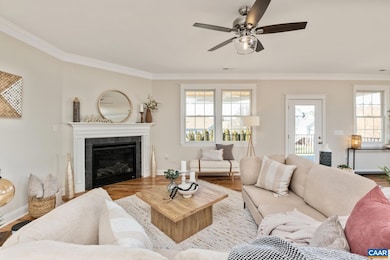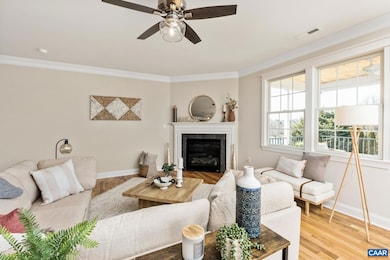
2524 Belvue Rd Waynesboro, VA 22980
Estimated payment $3,716/month
Highlights
- Sitting Area In Primary Bedroom
- Double Vanity
- Walk-In Closet
- Front Porch
- Crown Molding
- Entrance Foyer
About This Home
Enjoy one-level living with this custom built home. Meticulously crafted, every detail has been thoughtfully planned with you in mind. Beautiful crown molding throughout the main living space, 9' ceilings, custom colonial trim, gorgeous hardwood floors, and so many more special touches await you. This house features a warm and inviting flow, with convenience and functionality in mind. From the welcoming front porch, the main living space is open with comfortable flow from room-to-room, and the spacious covered back porch is great for entertaining! The kitchen features plenty of cabinetry and counter space, a large island with sink, and granite countertops. The dining room features a serving area that is convenient to the kitchen. The back covered porch is cozy and welcoming, whether you enjoy entertaining or sitting in the sunshine and looking at the views. The primary suite features a sitting area and a primary bath with a large tiled shower. The bonus room can be used as an office, play area, or for storage. The walkout unfinished basement has rough-in plumbing. See it today! Note: Property is under construction! Interior pictures with staging are from a similar property, pictures are labeled. Completion date expected by 11/30.
Home Details
Home Type
- Single Family
Est. Annual Taxes
- $539
Year Built
- Built in 2025
Lot Details
- 0.26 Acre Lot
- Zoning described as RS-7 Single-Family Residential-7
HOA Fees
- $8 per month
Parking
- 2 Car Garage
- Basement Garage
- Front Facing Garage
- Garage Door Opener
Home Design
- Block Foundation
- HardiePlank Siding
- Stone Siding
- Stick Built Home
Interior Spaces
- Crown Molding
- Gas Log Fireplace
- Low Emissivity Windows
- Vinyl Clad Windows
- Insulated Windows
- Tilt-In Windows
- Window Screens
- Entrance Foyer
- Utility Room
- Washer and Dryer Hookup
- Basement
Kitchen
- Electric Range
- Microwave
- Dishwasher
Bedrooms and Bathrooms
- Sitting Area In Primary Bedroom
- 3 Main Level Bedrooms
- Primary Bedroom on Main
- Walk-In Closet
- 2 Full Bathrooms
- Double Vanity
Schools
- Westwood Hills Elementary School
- Kate Collins Middle School
- Waynesboro High School
Additional Features
- Front Porch
- Heat Pump System
Community Details
- Built by ROBERT BYRD
- Silver Creek Subdivision
Listing and Financial Details
- Assessor Parcel Number 32 5 27
Map
Home Values in the Area
Average Home Value in this Area
Tax History
| Year | Tax Paid | Tax Assessment Tax Assessment Total Assessment is a certain percentage of the fair market value that is determined by local assessors to be the total taxable value of land and additions on the property. | Land | Improvement |
|---|---|---|---|---|
| 2025 | $545 | $66,500 | $66,500 | $0 |
| 2024 | $435 | $56,500 | $56,500 | $0 |
| 2023 | $435 | $56,500 | $56,500 | $0 |
| 2022 | $464 | $51,500 | $51,500 | $0 |
| 2021 | $464 | $51,500 | $51,500 | $0 |
| 2020 | $464 | $51,500 | $51,500 | $0 |
| 2019 | $464 | $51,500 | $51,500 | $0 |
| 2018 | $464 | $51,500 | $51,500 | $0 |
| 2017 | $448 | $51,500 | $51,500 | $0 |
| 2016 | $412 | $51,500 | $51,500 | $0 |
| 2015 | $412 | $51,500 | $51,500 | $0 |
| 2014 | -- | $52,500 | $52,500 | $0 |
| 2013 | -- | $0 | $0 | $0 |
Property History
| Date | Event | Price | List to Sale | Price per Sq Ft |
|---|---|---|---|---|
| 10/09/2025 10/09/25 | For Sale | $695,000 | -- | $305 / Sq Ft |
Purchase History
| Date | Type | Sale Price | Title Company |
|---|---|---|---|
| Deed | $80,000 | None Listed On Document | |
| Warranty Deed | $195,750 | Attorney |
Mortgage History
| Date | Status | Loan Amount | Loan Type |
|---|---|---|---|
| Open | $350,000 | New Conventional | |
| Previous Owner | $88,250 | Construction |
About the Listing Agent

Serving You:
Hi! I'm Amy Hughes, and I am a residential REALTOR® and Associate Broker in Charlottesville, VA, with Avenue Realty, LLC, a family-owned, boutique agency. In 2022, I completed Broker Premier, an advanced broker certification with Virginia Realtors. I have over 20 years of business-to-business sales and leadership experience and I understand the importance of lasting relationships. My attention to detail sets me apart and drives my ability to develop comprehensive strategies as
AMY's Other Listings
Source: Charlottesville area Association of Realtors®
MLS Number: 669897
APN: 32-5-27
- 2509 Belvue Rd Unit 18
- 2509 Belvue Rd
- 2500 Forest Dr
- 2418 Mount Vernon St
- 2455 Mount Vernon St
- 2240 Belvue Rd
- PENWELL Plan at Kira Heights
- SALEM Plan at Kira Heights
- NEUVILLE Plan at Kira Heights
- 208 Sunbird Ln
- 244 Ridgeline Dr
- 1229 Rosser Ave
- 213 Sunbird Ln
- 140 Springdale Rd
- 65 Springdale Rd
- 144 Sunbird Ln
- 64C Springdale Rd
- 64D Springdale Rd
- 77A Springdale Rd
- 62 Springdale Rd
- 86 Summercrest Ave
- 25 Stoneridge Dr Unit 104
- 1750 Rosser Ave
- 1750 Rosser Ave Unit 141A BRANDON LADD CI
- 1750 Rosser Ave Unit 44 BRANDON LADD CIRC
- 1750 Rosser Ave Unit 144A Brandon Ladd Ci
- 2013 Mosley St
- 357 Windigrove Dr
- 440 Market Ave
- 440 Market Ave
- 303 N Delphine Ave
- 901 4th St
- 1013 B St
- 397 Mule Academy Rd Unit 210
- 397 Mule Academy Rd Unit 107
- 397 Mule Academy Rd
- 1025 Frye St
- 361 Windsor Dr
- 80 Goose Point Ln
- 22 Farmside St
