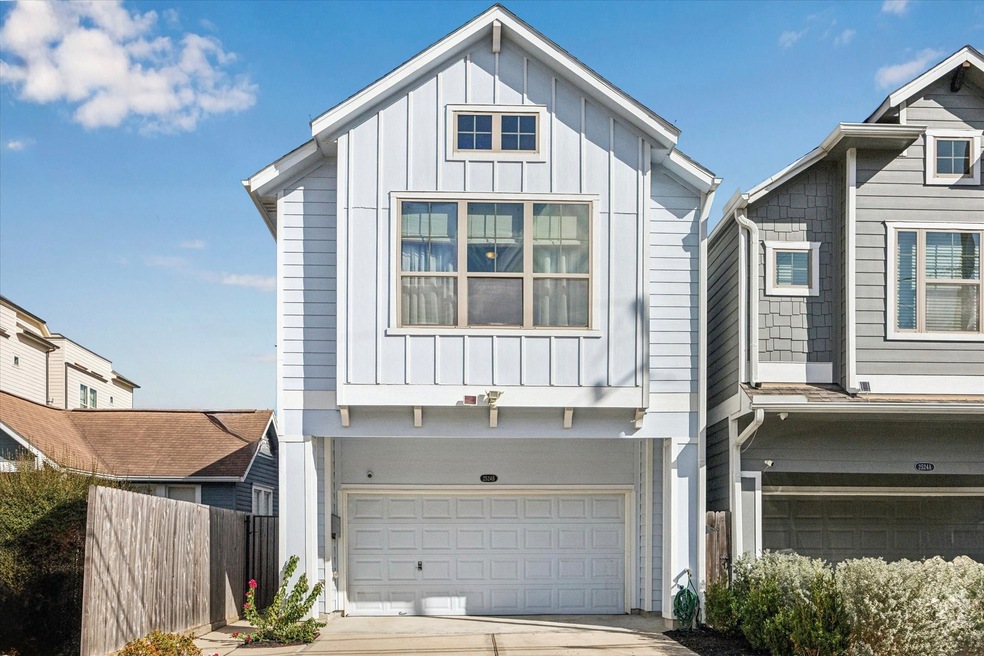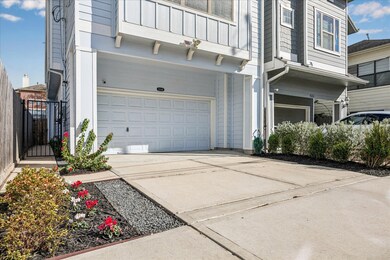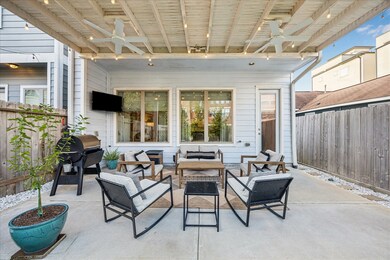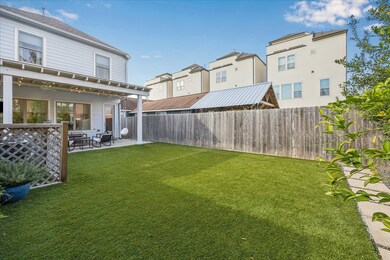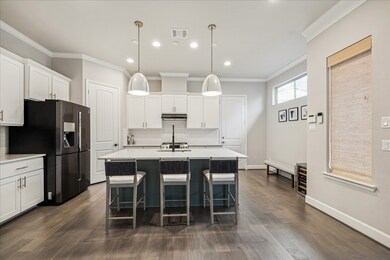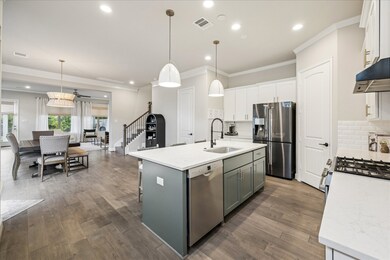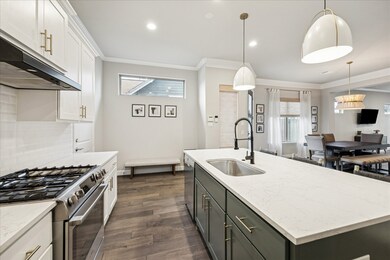2524 Brinkman St Unit B Houston, TX 77008
Greater Heights NeighborhoodEstimated payment $4,493/month
Highlights
- Deck
- Engineered Wood Flooring
- Quartz Countertops
- Sinclair Elementary School Rated A-
- High Ceiling
- Game Room
About This Home
Free-standing, two story, recent construction home with first floor living on a quiet street in Shady Acres with a private driveway and large backyard! This spacious home offers 2,558 square feet of comfortable, low maintenance living space, featuring three bedrooms, two and a half bathrooms, plus an office and an additional flex room upstairs! The large, fully turfed yard is the highlight of this home with a fabulous covered patio for relaxing in the mornings or evenings. Plenty of room for pets and kids to play. The primary suite is a true retreat, with a large bedroom, TWO large separate closets, an ensuite bathroom with a soaking tub, separate shower, dual sinks, and separate vanities. Parking is a breeze with an attached garage, and double-wide driveway. Never flooded and no HOA! Walking distance to parks, restaurants, bars, gyms, and so much more. Experience low maintenance, convenient living in a high quality build by Sandcastle Homes.
Listing Agent
Compass RE Texas, LLC - The Heights License #0778746 Listed on: 11/14/2025

Open House Schedule
-
Sunday, November 16, 20253:00 to 5:00 pm11/16/2025 3:00:00 PM +00:0011/16/2025 5:00:00 PM +00:00Add to Calendar
Home Details
Home Type
- Single Family
Est. Annual Taxes
- $13,747
Year Built
- Built in 2019
Lot Details
- 3,350 Sq Ft Lot
- Back Yard Fenced
Parking
- 2 Car Attached Garage
- Garage Door Opener
- Driveway
- Additional Parking
Home Design
- Slab Foundation
- Composition Roof
- Cement Siding
Interior Spaces
- 2,554 Sq Ft Home
- 2-Story Property
- Wired For Sound
- High Ceiling
- Window Treatments
- Family Room Off Kitchen
- Living Room
- Dining Room
- Open Floorplan
- Home Office
- Game Room
- Utility Room
- Washer and Electric Dryer Hookup
Kitchen
- Walk-In Pantry
- Electric Oven
- Gas Cooktop
- Dishwasher
- Kitchen Island
- Quartz Countertops
- Disposal
Flooring
- Engineered Wood
- Carpet
- Tile
Bedrooms and Bathrooms
- 3 Bedrooms
- En-Suite Primary Bedroom
- Double Vanity
- Soaking Tub
- Bathtub with Shower
- Separate Shower
Outdoor Features
- Deck
- Patio
Schools
- Sinclair Elementary School
- Hamilton Middle School
- Waltrip High School
Utilities
- Central Heating and Cooling System
- Heating System Uses Gas
Community Details
- Built by Sandcastle Homes
- Brinkman Patio Homes Subdivision
Map
Home Values in the Area
Average Home Value in this Area
Tax History
| Year | Tax Paid | Tax Assessment Tax Assessment Total Assessment is a certain percentage of the fair market value that is determined by local assessors to be the total taxable value of land and additions on the property. | Land | Improvement |
|---|---|---|---|---|
| 2025 | $9,336 | $657,000 | $234,500 | $422,500 |
| 2024 | $9,336 | $615,385 | $234,500 | $380,885 |
| 2023 | $9,336 | $628,200 | $184,250 | $443,950 |
| 2022 | $12,480 | $566,807 | $150,750 | $416,057 |
| 2021 | $12,059 | $517,408 | $150,750 | $366,658 |
| 2020 | $11,524 | $475,887 | $131,625 | $344,262 |
| 2019 | $7,870 | $325,000 | $319,590 | $5,410 |
| 2018 | $588 | $312,810 | $301,500 | $11,310 |
| 2017 | $354 | $312,810 | $301,500 | $11,310 |
| 2016 | $212 | $312,810 | $301,500 | $11,310 |
| 2015 | $601 | $312,810 | $301,500 | $11,310 |
| 2014 | $601 | $252,239 | $241,200 | $11,039 |
Property History
| Date | Event | Price | List to Sale | Price per Sq Ft | Prior Sale |
|---|---|---|---|---|---|
| 11/14/2025 11/14/25 | For Sale | $635,000 | +16.5% | $249 / Sq Ft | |
| 04/09/2021 04/09/21 | Sold | -- | -- | -- | View Prior Sale |
| 03/10/2021 03/10/21 | Pending | -- | -- | -- | |
| 02/05/2021 02/05/21 | For Sale | $544,900 | -- | $213 / Sq Ft |
Purchase History
| Date | Type | Sale Price | Title Company |
|---|---|---|---|
| Deed | -- | Charter Title Company | |
| Vendors Lien | -- | Chicago Title | |
| Gift Deed | -- | None Available |
Mortgage History
| Date | Status | Loan Amount | Loan Type |
|---|---|---|---|
| Open | $496,000 | New Conventional | |
| Previous Owner | $363,675 | New Conventional |
Source: Houston Association of REALTORS®
MLS Number: 3023629
APN: 1405330010001
- 837 W 25th St
- 840 W 26th St
- 904 W 25th St Unit D
- 933 W 24th St Unit A
- 804 W 27th St
- 919 W 23rd St
- 934 W 24th St
- 940 W 24th St
- 931 W 23rd St Unit K
- 931 W 23rd St Unit B
- 2653 Fountain Key Blvd
- 1009 W 23rd St
- 1011 W 23rd St
- 2121 N Durham Dr
- 1030 W 24th St Unit B
- 1012 W 23rd St
- 2708 N Shepherd Dr
- 823 W 21st St
- 1031 W 23rd St
- 1042 W 23rd St Unit C
- 2515 Brinkman St
- 831 W 25th St Unit 7
- 847 W 24th St
- 914 W 25th St Unit 1
- 940 W 26th St
- 936 W 26th St Unit B
- 2640 Fountain Key Blvd
- 2661 Fountain Key Blvd
- 919 W 23rd St
- 925 W 23rd St Unit D
- 931 W 23rd St Unit I
- 931 W 23rd St Unit K
- 1040 W 26th St Unit D
- 2504 Beall St Unit B
- 742 W 24th St
- 1033 W 23rd St
- 1109 W 25th St
- 820 W 22nd St
- 2423 Beall St
- 2421 Beall St
