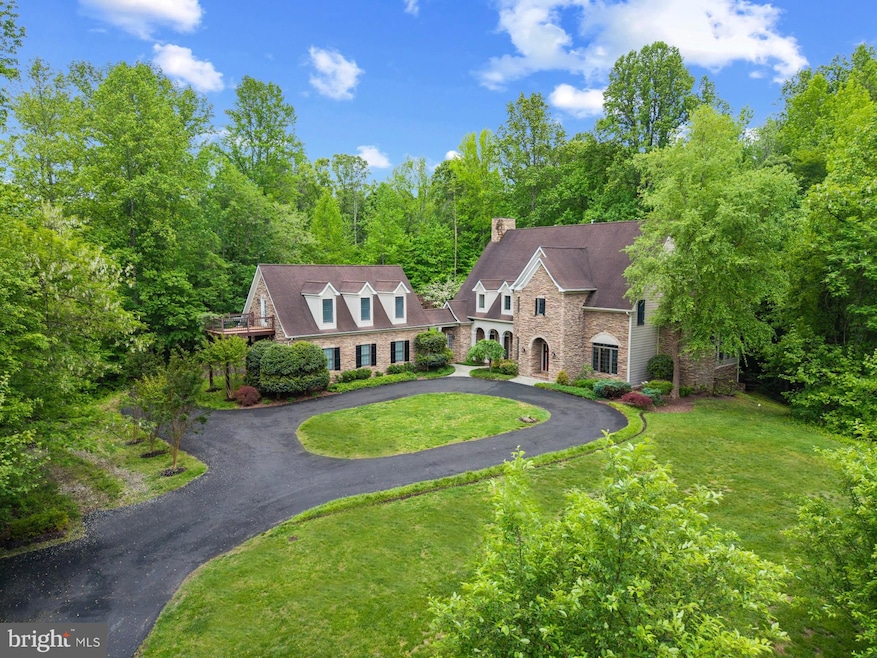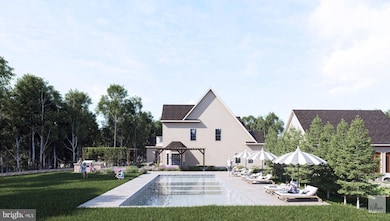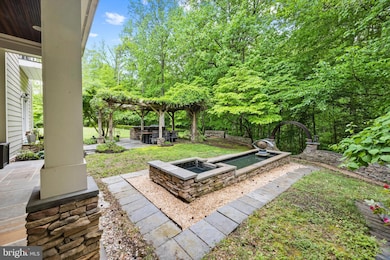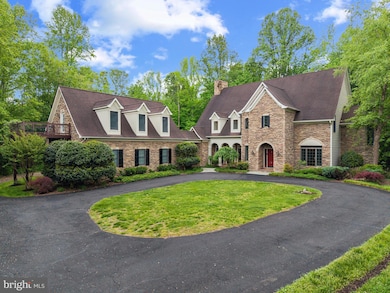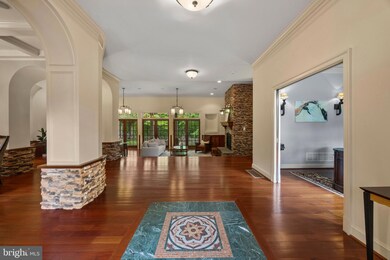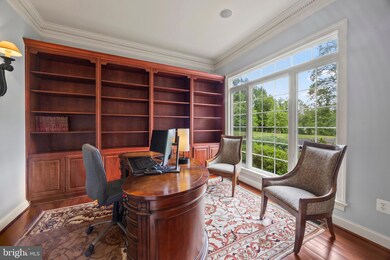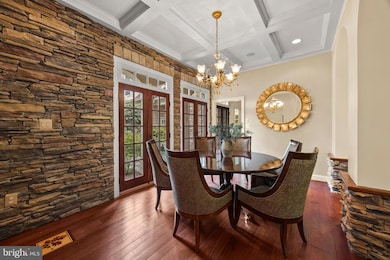
2524 Chapman Ln Davidsonville, MD 21035
Davidsonville NeighborhoodHighlights
- Eat-In Gourmet Kitchen
- Panoramic View
- Open Floorplan
- Davidsonville Elementary School Rated A-
- Craftsman Architecture
- Backs to Trees or Woods
About This Home
As of June 2025Experience timeless elegance and refined country living in this extraordinary 5BR/5BA/2HB estate, set on two private, wooded acres among multi-acre estates. Every element of this residence—from handcrafted woodwork to soaring ceilings and stone accents—evokes a sense of enduring quality and thoughtful design. The main level is a masterclass in warmth and sophistication, featuring rich wood floors, a grand stone fireplace, and expansive windows that frame tranquil views. The sunken living room invites conversation, while the formal dining room is ideal for hosting intimate dinners. A stately office with built-ins is the perfect place to catch up on some work and an unassuming bookcase near the powder room opens to a secret sunroom. Bathed in natural light and beckoning you to cozy up by the fireplace to enjoy the view, it’s a true retreat for quiet mornings or evenings. The heart of the home, the gourmet kitchen, is both elegant and functional—complete with a large island, walk-in pantry, breakfast nook, and a wet bar/coffee bar conveniently located between the kitchen and dining room. A spacious mudroom leads to a breezeway connecting the main home to a 3-car detached garage, topped by a luxurious guest apartment with full kitchen, living room, bedroom, bath, and laundry—perfect for extended family or visitors seeking privacy. Ascend to the upper level to discover a serene and spacious primary suite, featuring a peaceful sitting area, spa-like bath with soaking tub and oversized shower, and a generous walk-in closet. The upper level also includes a private guest suite and two additional bedrooms with a shared, thoughtfully appointed bath. The finished lower level offers exceptional lifestyle flexibility, with a sunken entertainment area, built-in wet bar, home gym, soothing fish tank, office/craft room, full bath, laundry and abundant storage. Outside, lush landscaping, a tranquil water feature, stone patio, pergola and al fresco dining area create a private oasis for relaxation and entertaining. There is even potential for a stunning pool oasis, see rendering in Photos! This is more than a home—it’s a lifestyle of quiet luxury, just minutes from conveniences yet worlds away from the ordinary. Welcome Home!
Last Agent to Sell the Property
TTR Sotheby's International Realty Listed on: 05/08/2025

Home Details
Home Type
- Single Family
Est. Annual Taxes
- $12,201
Year Built
- Built in 2004
Lot Details
- 2.07 Acre Lot
- Stone Retaining Walls
- Extensive Hardscape
- Backs to Trees or Woods
- Property is in very good condition
- Property is zoned RA
Parking
- 3 Car Detached Garage
- 6 Driveway Spaces
- Parking Storage or Cabinetry
- Rear-Facing Garage
- Garage Door Opener
- Circular Driveway
Property Views
- Panoramic
- Scenic Vista
- Woods
- Garden
Home Design
- Craftsman Architecture
- Stone Siding
Interior Spaces
- Property has 3 Levels
- Open Floorplan
- Wet Bar
- Central Vacuum
- Built-In Features
- Bar
- Crown Molding
- Wainscoting
- Wood Ceilings
- Ceiling height of 9 feet or more
- Ceiling Fan
- Recessed Lighting
- 3 Fireplaces
- Fireplace With Glass Doors
- Stone Fireplace
- Fireplace Mantel
- Gas Fireplace
- Window Treatments
- Formal Dining Room
Kitchen
- Eat-In Gourmet Kitchen
- Breakfast Area or Nook
- Built-In Double Oven
- Six Burner Stove
- Cooktop
- Microwave
- Extra Refrigerator or Freezer
- Dishwasher
- Stainless Steel Appliances
- Kitchen Island
- Upgraded Countertops
- Wine Rack
Flooring
- Wood
- Carpet
- Ceramic Tile
Bedrooms and Bathrooms
- 5 Bedrooms
- En-Suite Bathroom
- Walk-In Closet
- Hydromassage or Jetted Bathtub
- Walk-in Shower
Laundry
- Laundry on lower level
- Dryer
- Washer
Finished Basement
- Heated Basement
- Walk-Up Access
- Connecting Stairway
- Interior and Exterior Basement Entry
Home Security
- Carbon Monoxide Detectors
- Fire and Smoke Detector
Outdoor Features
- Balcony
- Patio
- Water Fountains
- Exterior Lighting
Utilities
- Forced Air Zoned Heating and Cooling System
- Heating System Powered By Owned Propane
- Vented Exhaust Fan
- Programmable Thermostat
- Water Treatment System
- Well
- Propane Water Heater
- Water Conditioner is Owned
- On Site Septic
- Septic Tank
Community Details
- No Home Owners Association
Listing and Financial Details
- Tax Lot 7
- Assessor Parcel Number 020113790213402
Ownership History
Purchase Details
Home Financials for this Owner
Home Financials are based on the most recent Mortgage that was taken out on this home.Purchase Details
Purchase Details
Similar Homes in Davidsonville, MD
Home Values in the Area
Average Home Value in this Area
Purchase History
| Date | Type | Sale Price | Title Company |
|---|---|---|---|
| Deed | $1,950,000 | Eagle Title | |
| Deed | $1,950,000 | Eagle Title | |
| Deed | $326,800 | -- | |
| Deed | $226,500 | -- |
Mortgage History
| Date | Status | Loan Amount | Loan Type |
|---|---|---|---|
| Open | $1,365,000 | New Conventional | |
| Closed | $1,365,000 | New Conventional | |
| Previous Owner | $1,250,000 | New Conventional | |
| Closed | -- | No Value Available |
Property History
| Date | Event | Price | Change | Sq Ft Price |
|---|---|---|---|---|
| 06/30/2025 06/30/25 | Sold | $1,950,000 | +8.3% | $291 / Sq Ft |
| 05/12/2025 05/12/25 | Pending | -- | -- | -- |
| 05/08/2025 05/08/25 | For Sale | $1,800,000 | -- | $268 / Sq Ft |
Tax History Compared to Growth
Tax History
| Year | Tax Paid | Tax Assessment Tax Assessment Total Assessment is a certain percentage of the fair market value that is determined by local assessors to be the total taxable value of land and additions on the property. | Land | Improvement |
|---|---|---|---|---|
| 2025 | $11,155 | $1,182,233 | -- | -- |
| 2024 | $11,155 | $1,079,567 | $0 | $0 |
| 2023 | $10,802 | $976,900 | $235,300 | $741,600 |
| 2022 | $10,133 | $962,867 | $0 | $0 |
| 2021 | $19,903 | $948,833 | $0 | $0 |
| 2020 | $9,738 | $934,800 | $235,300 | $699,500 |
| 2019 | $9,587 | $934,800 | $235,300 | $699,500 |
| 2018 | $9,479 | $934,800 | $235,300 | $699,500 |
| 2017 | $9,126 | $1,013,500 | $0 | $0 |
| 2016 | -- | $934,100 | $0 | $0 |
| 2015 | -- | $854,700 | $0 | $0 |
| 2014 | -- | $775,300 | $0 | $0 |
Agents Affiliated with this Home
-
Brad Kappel

Seller's Agent in 2025
Brad Kappel
TTR Sotheby's International Realty
(410) 279-9476
11 in this area
392 Total Sales
-
Dee Dee Miller

Buyer's Agent in 2025
Dee Dee Miller
Long & Foster
(443) 995-2297
3 in this area
219 Total Sales
Map
Source: Bright MLS
MLS Number: MDAA2114064
APN: 01-137-90213402
- Stonehaven Plan at Stillview Acres
- Preston Plan at Stillview Acres
- 1805 Stillview Acres Rd
- 737 Appomattox Rd W
- 3565 Riva Rd
- 3313 Strawberry Run
- 3514 Williamsburg Rd
- 3512 Castle Way
- 3109 Kilkenny Ct
- 2901 George Howard Way
- 965 Mount Airy Rd
- 3679 Birdsville Rd
- 0 Governor Bridge Rd
- 671 Discovery Ct
- 873 Benjamin Branch
- 2724 Howard Grove Rd
- 404 Kathe Ct
- 1118 Quince Apple Place
- 1008 W Central Ave
- 3203 Brezina Place
