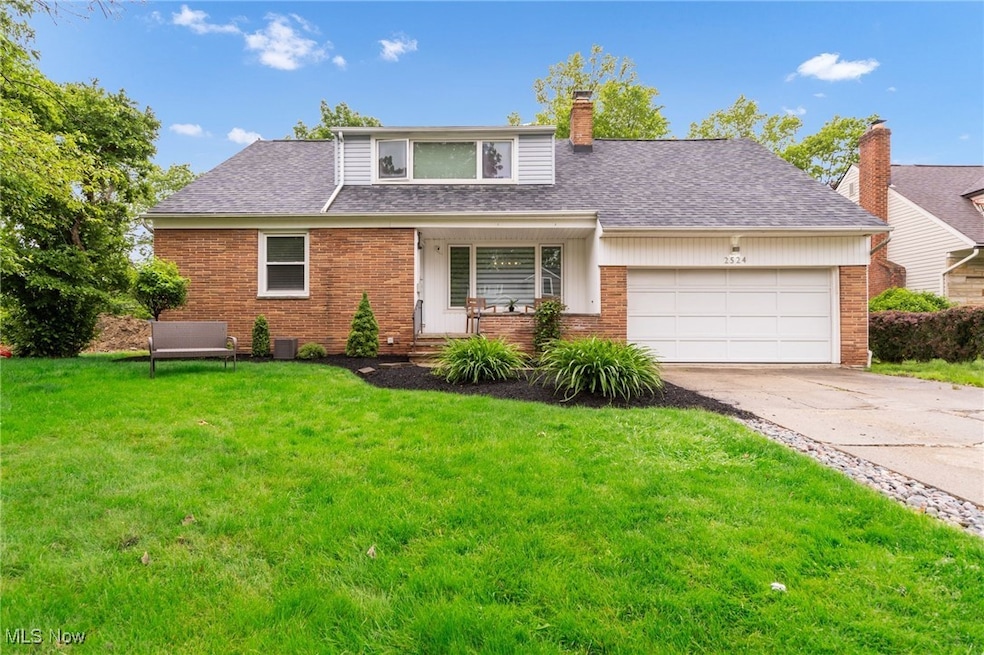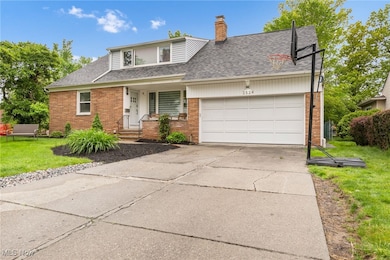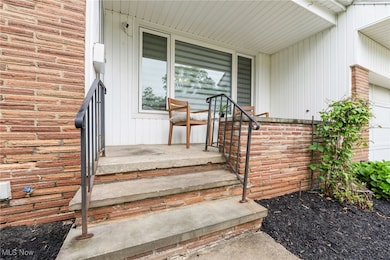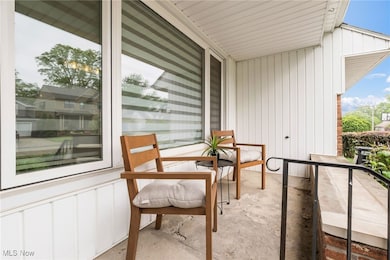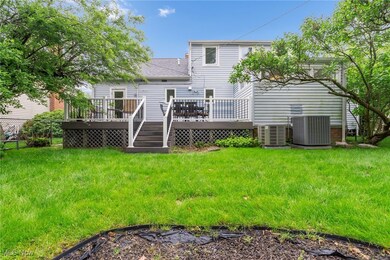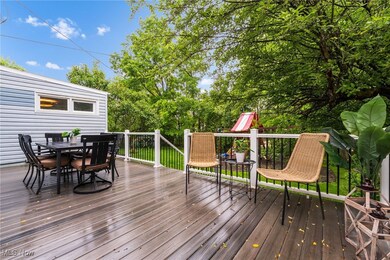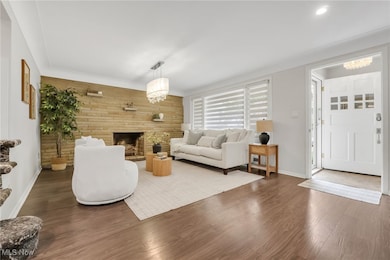
2524 Claver Rd University Heights, OH 44118
Estimated payment $4,454/month
Highlights
- Cape Cod Architecture
- 1 Fireplace
- Front Porch
- Deck
- No HOA
- Forced Air Heating and Cooling System
About This Home
Discover this beautifully renovated 5 bedroom, 3.5 bath home in the heart of University Heights. Set on a spacious 8,576 sq ft lot, this home offers modern upgrades and thoughtful design throughout. This is the home you’ve been waiting for! All you need to do is move in!The main level features a bright living room, formal dining area, and a cozy family room. The eat-in kitchen boasts granite countertops, stainless steel appliances, and opens to a low maintenance Trex deck overlooking a private backyard with a custom swingset. A first floor guest suite with a renovated full bath, private office, and stylish powder room complete the main floor. Upstairs, you’ll find four spacious bedrooms and a full hallway bath. The master bedroom offers vaulted ceilings, a luxurious ensuite bath with a soaking tub and separate shower, and a generous walk-in closet. A second floor laundry room and expanded hallway add convenience. The finished basement includes a large recreational space, bonus room, Pesach kitchen, and ample storage/workshop area. Additional highlights include a newer roof (6 years old), two updated HVAC systems (main unit replaced within the last year), and an attached 2-car garage. This move-in-ready home combines comfort, space, and quality updates throughout. Home will be POS compliant!
Last Listed By
Berkshire Hathaway HomeServices Professional Realty Brokerage Email: tpsonn@gmail.com 216-406-9109 License #2017005731 Listed on: 05/29/2025

Home Details
Home Type
- Single Family
Est. Annual Taxes
- $9,577
Year Built
- Built in 1955
Parking
- 2 Car Garage
Home Design
- Cape Cod Architecture
- Fiberglass Roof
- Asphalt Roof
- Vinyl Siding
Interior Spaces
- 3-Story Property
- 1 Fireplace
- Washer
- Partially Finished Basement
Kitchen
- Built-In Oven
- Range
- Microwave
- Dishwasher
- Disposal
Bedrooms and Bathrooms
- 5 Bedrooms | 1 Main Level Bedroom
- 3.5 Bathrooms
Outdoor Features
- Deck
- Front Porch
Additional Features
- 8,577 Sq Ft Lot
- Forced Air Heating and Cooling System
Community Details
- No Home Owners Association
- I Deutchman Resub Subdivision
Listing and Financial Details
- Assessor Parcel Number 721-23-029
Map
Home Values in the Area
Average Home Value in this Area
Tax History
| Year | Tax Paid | Tax Assessment Tax Assessment Total Assessment is a certain percentage of the fair market value that is determined by local assessors to be the total taxable value of land and additions on the property. | Land | Improvement |
|---|---|---|---|---|
| 2024 | $9,577 | $111,755 | $20,930 | $90,825 |
| 2023 | $8,768 | $79,950 | $20,270 | $59,680 |
| 2022 | $8,724 | $79,940 | $20,270 | $59,680 |
| 2021 | $8,548 | $79,940 | $20,270 | $59,680 |
| 2020 | $7,133 | $60,100 | $15,230 | $44,870 |
| 2019 | $6,744 | $171,700 | $43,500 | $128,200 |
| 2018 | $6,537 | $60,100 | $15,230 | $44,870 |
| 2017 | $6,757 | $56,000 | $14,910 | $41,090 |
| 2016 | $6,670 | $56,000 | $14,910 | $41,090 |
| 2015 | $6,344 | $56,000 | $14,910 | $41,090 |
| 2014 | $6,344 | $64,960 | $14,630 | $50,330 |
Property History
| Date | Event | Price | Change | Sq Ft Price |
|---|---|---|---|---|
| 05/29/2025 05/29/25 | For Sale | $689,000 | +330.6% | $218 / Sq Ft |
| 10/21/2014 10/21/14 | Sold | $160,000 | -3.0% | $72 / Sq Ft |
| 09/09/2014 09/09/14 | Pending | -- | -- | -- |
| 09/02/2014 09/02/14 | For Sale | $164,900 | -- | $74 / Sq Ft |
Purchase History
| Date | Type | Sale Price | Title Company |
|---|---|---|---|
| Certificate Of Transfer | -- | -- | |
| Deed | -- | -- |
Mortgage History
| Date | Status | Loan Amount | Loan Type |
|---|---|---|---|
| Open | $205,000 | Stand Alone Refi Refinance Of Original Loan | |
| Closed | $184,218 | FHA |
Similar Homes in the area
Source: MLS Now
MLS Number: 5126011
APN: 721-23-029
- 14330 Washington Blvd
- 14329 Washington Blvd
- 2559 Rubyvale Rd
- 2407 S Belvoir Blvd
- 2639 Whiton Rd
- 2413 Lalemant Rd
- 14504 Washington Blvd
- 4168 Hadleigh Rd
- 22875 Fairmount Blvd
- 2295 S Belvoir Blvd
- 2304 S Belvoir Blvd
- 2320 Loyola Rd
- 22576 Calverton Rd
- 2323 Miramar Blvd
- 2679 Inverness Rd
- 4331 Baintree Rd
- 2640 Brentwood Rd
- 4049 Meadowbrook Blvd
- 2316 Miramar Blvd
- 2327 Glendon Rd
