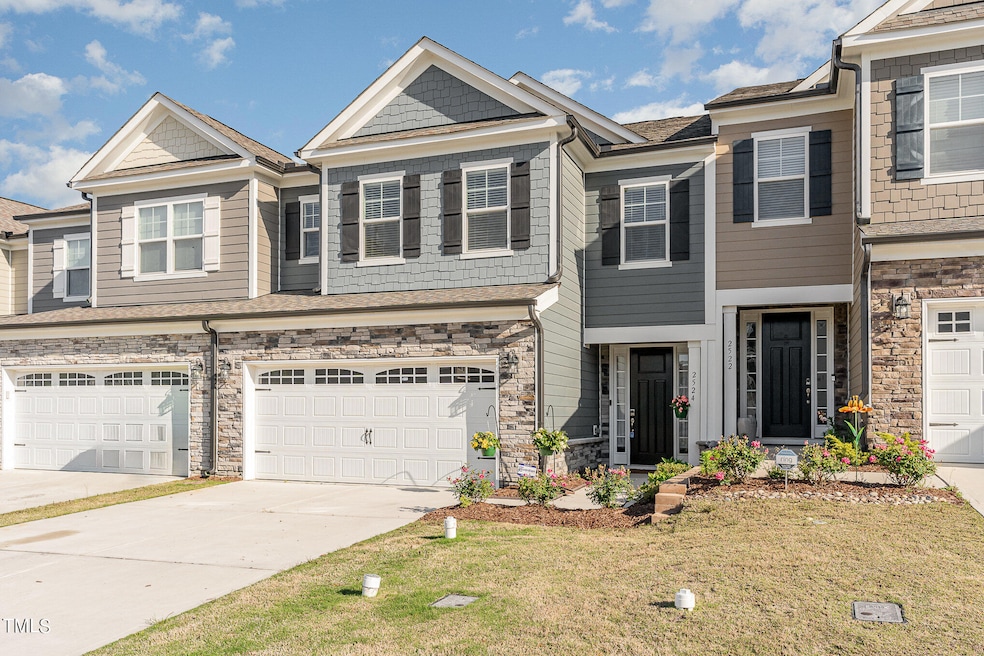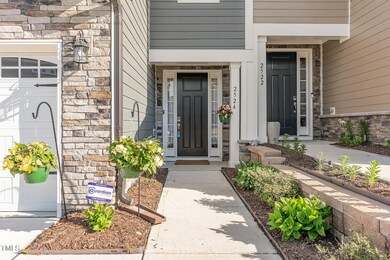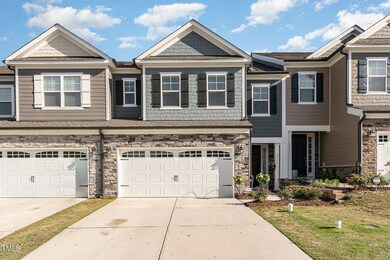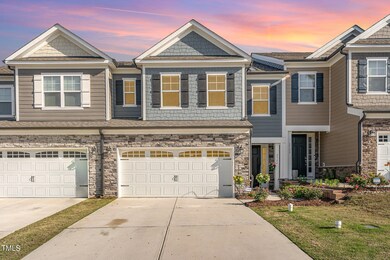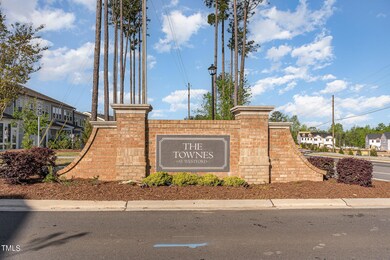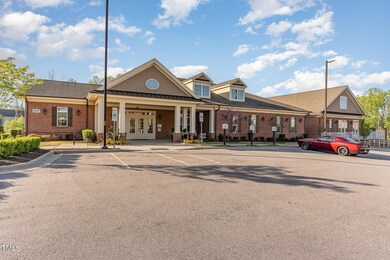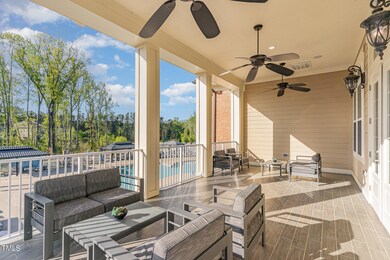
2524 Forge Village Way Apex, NC 27523
Green Level NeighborhoodEstimated Value: $581,000 - $615,614
Highlights
- Fitness Center
- Indoor Pool
- Transitional Architecture
- Salem Elementary Rated A
- Clubhouse
- Wood Flooring
About This Home
As of May 2024Welcome to 2524 Forge Village Way, your gateway to townhome living nestled within a vibrant community in Apex brimming with amenities. The open-concept layout seamlessly integrates the living and kitchen areas, creating an inviting space ideal for both entertaining and relaxation. The heart of this home is the gourmet kitchen, complete with sleek appliances, ample cabinetry, and a spacious island - a culinary haven for any cooking enthusiast. Retreat to the beautiful primary suite, providing a serene sanctuary to unwind after a long day. Beyond the confines of this exquisite townhome, residents enjoy access to an array of community amenities. Whether it's lounging by the pools, staying active at the fitness center, or socializing at the clubhouse, there's something for everyone to enjoy. Love pickleball - there's a court for you too. Conveniently located in Apex, this residence offers the perfect blend of comfort, convenience, and community.
Townhouse Details
Home Type
- Townhome
Est. Annual Taxes
- $4,319
Year Built
- Built in 2021
Lot Details
- 3,049
HOA Fees
Parking
- 2 Car Attached Garage
- 2 Open Parking Spaces
Home Design
- Transitional Architecture
- Brick or Stone Mason
- Slab Foundation
- Shingle Roof
- HardiePlank Type
- Stone
Interior Spaces
- 2,884 Sq Ft Home
- 2-Story Property
- Built-In Features
- Smooth Ceilings
- High Ceiling
- Ceiling Fan
- Blinds
- Entrance Foyer
- Family Room
- Living Room
- Dining Room
- Loft
- Screened Porch
- Pull Down Stairs to Attic
Kitchen
- Built-In Oven
- Gas Cooktop
- Range Hood
- Microwave
- Dishwasher
- Kitchen Island
- Disposal
Flooring
- Wood
- Carpet
- Tile
- Luxury Vinyl Tile
Bedrooms and Bathrooms
- 3 Bedrooms
- Double Vanity
- Walk-in Shower
Laundry
- Laundry Room
- Laundry on upper level
- Dryer
- Washer
- Sink Near Laundry
Home Security
Schools
- Salem Elementary And Middle School
- Green Level High School
Utilities
- Forced Air Heating and Cooling System
- Heating System Uses Natural Gas
- Tankless Water Heater
Additional Features
- Indoor Pool
- 3,049 Sq Ft Lot
Listing and Financial Details
- Assessor Parcel Number 0722776591
Community Details
Overview
- Association fees include ground maintenance, maintenance structure
- Elite Management Association, Phone Number (919) 233-7660
- Townes At Westford Subdivision
- Community Parking
Amenities
- Clubhouse
- Game Room
Recreation
- Community Basketball Court
- Community Playground
- Fitness Center
- Community Pool
- Dog Park
Security
- Carbon Monoxide Detectors
- Fire and Smoke Detector
Ownership History
Purchase Details
Home Financials for this Owner
Home Financials are based on the most recent Mortgage that was taken out on this home.Purchase Details
Home Financials for this Owner
Home Financials are based on the most recent Mortgage that was taken out on this home.Similar Homes in Apex, NC
Home Values in the Area
Average Home Value in this Area
Purchase History
| Date | Buyer | Sale Price | Title Company |
|---|---|---|---|
| Simon Iian | $585,000 | None Listed On Document | |
| Kuhl Kevin George | $380,000 | None Available |
Mortgage History
| Date | Status | Borrower | Loan Amount |
|---|---|---|---|
| Open | Simon Iian | $409,000 | |
| Previous Owner | Kuhl Kevin George | $348,412 |
Property History
| Date | Event | Price | Change | Sq Ft Price |
|---|---|---|---|---|
| 05/20/2024 05/20/24 | Sold | $585,000 | 0.0% | $203 / Sq Ft |
| 04/22/2024 04/22/24 | Pending | -- | -- | -- |
| 04/18/2024 04/18/24 | For Sale | $585,000 | -- | $203 / Sq Ft |
Tax History Compared to Growth
Tax History
| Year | Tax Paid | Tax Assessment Tax Assessment Total Assessment is a certain percentage of the fair market value that is determined by local assessors to be the total taxable value of land and additions on the property. | Land | Improvement |
|---|---|---|---|---|
| 2024 | $4,777 | $557,307 | $115,000 | $442,307 |
| 2023 | $4,319 | $391,922 | $75,000 | $316,922 |
| 2022 | $4,055 | $391,922 | $75,000 | $316,922 |
| 2021 | $743 | $75,000 | $75,000 | $0 |
| 2020 | $0 | $75,000 | $75,000 | $0 |
Agents Affiliated with this Home
-
Tallie Griffith

Seller's Agent in 2024
Tallie Griffith
Navigate Realty
(704) 562-3350
2 in this area
29 Total Sales
-
Laurance Pascal
L
Buyer's Agent in 2024
Laurance Pascal
Choice Residential Real Estate
(917) 860-2689
1 in this area
12 Total Sales
Map
Source: Doorify MLS
MLS Number: 10023872
APN: 0722.02-77-6591-000
- 931 Haybeck Ln
- 938 Haybeck Ln
- 1643 Wimberly Rd
- 1726 Wimberly Rd
- 2533 Sunnybranch Ln
- 2517 Sunnybranch Ln
- 2528 Rambling Creek Rd
- 2527 Sidewinder Ct
- 715 White Oak Pond Rd
- 679 Mirkwood Ave
- 671 Mirkwood Ave
- 2713 Tunstall Grove Dr
- 7529 Creekbird Rd
- 687 Mirkwood Ave
- 683 Mirkwood Ave
- 681 Mirkwood Ave
- 307 Kellyridge Dr
- 203 Chilcott Ln
- 960 Double Helix Rd
- 962 Double Helix Rd
- 2524 Forge Village Way
- 2522 Forge Village Way
- 2526 Forge Village Way
- 927 Haybeck Ln
- 923 Haybeck Ln Unit 102
- 925 Haybeck Ln Unit 101
- 929 Haybeck Ln Unit 99
- 2514 Forge Village Way
- 919 Haybeck Ln
- 931 Haybeck Ln Unit 98
- 802 Courting St Unit 139
- 2534 Forge Village Way
- 2516 Forge Village Way Unit 119
- 861 Patriot Summit Ln
- 917 Haybeck Ln
- 2512 Forge Village Way
- 804 Courting St Unit 140
- 2536 Forge Village Way
- 915 Haybeck Ln
- 935 Haybeck Ln
