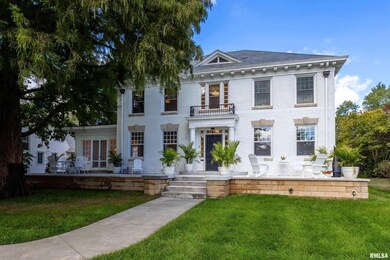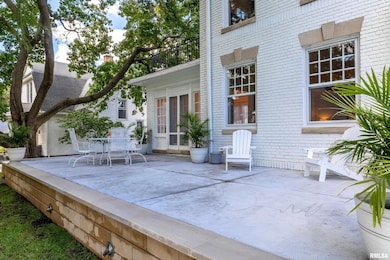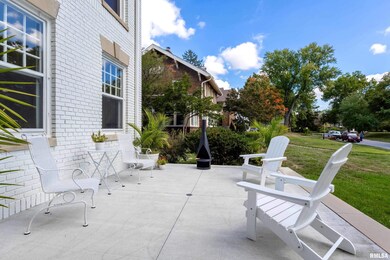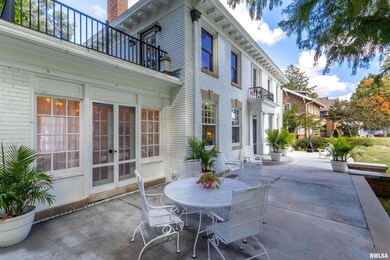Discover this magnificent, fully renovated home that combines classic charm with modern luxury. The main floor welcomes you with a grand entryway and a sweeping wraparound staircase. Enjoy the formal living room featuring a stately fireplace that leads into a bright sunroom, perfect for relaxation. The gourmet kitchen is a chef’s dream, boasting beautiful tile work, butler’s pantry, 8-burner gas range with a pot filler, and ample prep space. The formal dining room, stylish powder room, and an impressive mudroom with a foyer complete this level. On the second floor, you'll find a luxurious primary suite with its own gas fireplace, a spa-like ensuite bathroom equipped w/dual vanities, clawfoot tub, double shower, heated floors, expansive walk in closet and laundry room. The suite also boasts a private terrace, offering a serene retreat. Additionally, there are three more spacious bedrooms and a well-appointed full bath. The third floor serves as an ideal in-law suite, featuring vaulted ceilings, gas fireplace, and a luxurious spa bath w/heated floors, a clawfoot tub, and a double shower. The finished basement is a fantastic bonus, complete with a family room, wine room, additional laundry facilities, full bath, and plenty of storage space. Step outside to enjoy an expansive terrace that stretches across the front of the home and a charming backyard patio, perfect for entertaining. Don’t miss your chance to make this exceptional home yours.







