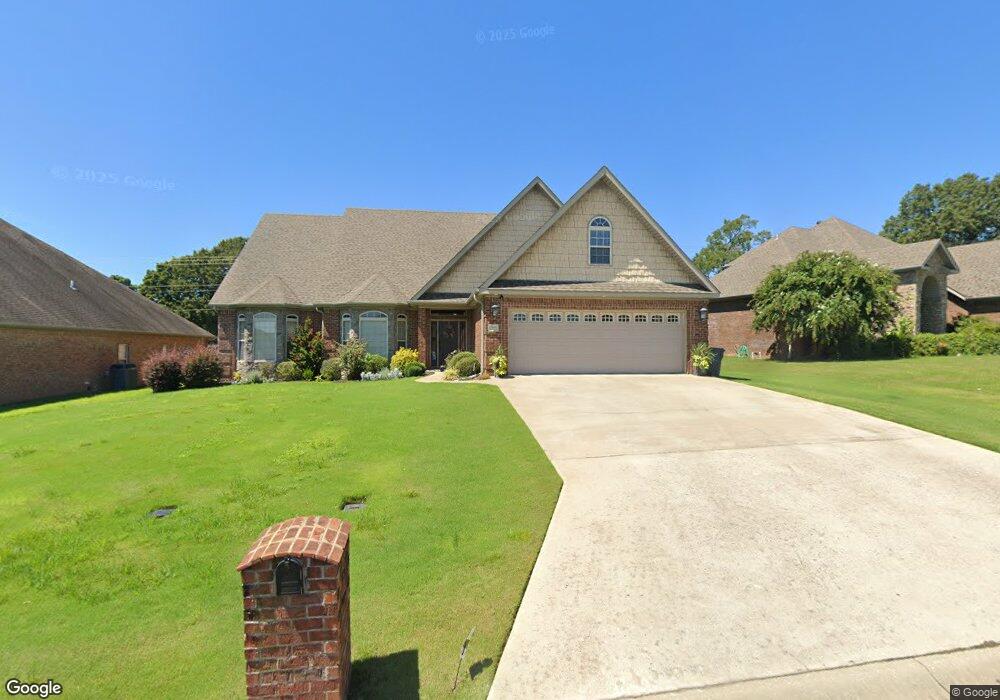
2524 Granite Pointe Jonesboro, AR 72404
Highlights
- Vaulted Ceiling
- Traditional Architecture
- Main Floor Primary Bedroom
- Valley View Elementary School Rated A
- Wood Flooring
- Hydromassage or Jetted Bathtub
About This Home
As of June 2013This beautiful five bedroom, 3.5 bath with bonus room is perfect for a growing family. The split floor plan has 3838 sq. ft. It features a formal dining room with hardwood floors, large family room with vaulted ceilings and gas fireplace. The kitchen boasts granite counter tops, tiled backsplash, stainless steel appliances and a breakfast bar. The master bedroom is over-sized with a sitting area. All bathroom have tiled shower/baths. All bedrooms are over-sized with large closets. Crown molding through. Lots of walk-out attic space as well. The home is in excellent condition with great curb appeal. This is a must see...it on't last long. Priced to sell!! Custom drapery does not remain. Mirrors in downstairs bath will not remain but will be replaced.
Last Agent to Sell the Property
SHERRI BENNETT
Century 21 Portfolio License #00072566 Listed on: 03/20/2013
Home Details
Home Type
- Single Family
Est. Annual Taxes
- $3,283
Year Built
- Built in 2007
Lot Details
- 10,018 Sq Ft Lot
- Privacy Fence
- Wood Fence
- Landscaped
- Level Lot
- Sprinkler System
Parking
- 2 Car Attached Garage
Home Design
- Traditional Architecture
- Brick Exterior Construction
- Vinyl Siding
- Masonry
Interior Spaces
- 3,838 Sq Ft Home
- 2-Story Property
- Vaulted Ceiling
- Gas Log Fireplace
- Blinds
- Two Living Areas
- Dining Room
- Bonus Room
- Laundry Room
Kitchen
- Breakfast Bar
- Built-In Electric Oven
- Electric Cooktop
- Built-In Microwave
Flooring
- Wood
- Carpet
- Ceramic Tile
Bedrooms and Bathrooms
- 5 Bedrooms
- Primary Bedroom on Main
- Hydromassage or Jetted Bathtub
Schools
- Valley View Elementary And Middle School
Utilities
- Central Heating and Cooling System
- Electric Water Heater
Listing and Financial Details
- Assessor Parcel Number 01-133022-03700
Ownership History
Purchase Details
Home Financials for this Owner
Home Financials are based on the most recent Mortgage that was taken out on this home.Purchase Details
Home Financials for this Owner
Home Financials are based on the most recent Mortgage that was taken out on this home.Purchase Details
Home Financials for this Owner
Home Financials are based on the most recent Mortgage that was taken out on this home.Purchase Details
Home Financials for this Owner
Home Financials are based on the most recent Mortgage that was taken out on this home.Purchase Details
Similar Homes in Jonesboro, AR
Home Values in the Area
Average Home Value in this Area
Purchase History
| Date | Type | Sale Price | Title Company |
|---|---|---|---|
| Warranty Deed | $285,000 | Lenders Title Company | |
| Warranty Deed | $270,000 | None Available | |
| Interfamily Deed Transfer | -- | None Available | |
| Warranty Deed | $319,000 | None Available | |
| Deed | -- | -- |
Mortgage History
| Date | Status | Loan Amount | Loan Type |
|---|---|---|---|
| Open | $197,000 | New Conventional | |
| Closed | $269,500 | New Conventional | |
| Previous Owner | $260,116 | New Conventional | |
| Previous Owner | $193,000 | New Conventional | |
| Previous Owner | $184,000 | New Conventional | |
| Previous Owner | $118,500 | New Conventional | |
| Previous Owner | $191,250 | Construction |
Property History
| Date | Event | Price | Change | Sq Ft Price |
|---|---|---|---|---|
| 07/16/2025 07/16/25 | For Sale | $449,000 | +57.5% | $117 / Sq Ft |
| 06/18/2013 06/18/13 | Sold | $285,000 | -- | $74 / Sq Ft |
| 04/13/2013 04/13/13 | Pending | -- | -- | -- |
Tax History Compared to Growth
Tax History
| Year | Tax Paid | Tax Assessment Tax Assessment Total Assessment is a certain percentage of the fair market value that is determined by local assessors to be the total taxable value of land and additions on the property. | Land | Improvement |
|---|---|---|---|---|
| 2024 | $3,989 | $80,100 | $8,600 | $71,500 |
| 2023 | $3,316 | $80,100 | $8,600 | $71,500 |
| 2022 | $3,196 | $80,100 | $8,600 | $71,500 |
| 2021 | $3,094 | $67,220 | $7,000 | $60,220 |
| 2020 | $3,094 | $67,220 | $7,000 | $60,220 |
| 2019 | $3,094 | $67,220 | $7,000 | $60,220 |
| 2018 | $3,119 | $67,220 | $7,000 | $60,220 |
| 2017 | $3,097 | $67,220 | $7,000 | $60,220 |
| 2016 | $2,933 | $63,620 | $7,000 | $56,620 |
| 2015 | $3,283 | $63,620 | $7,000 | $56,620 |
| 2014 | $2,933 | $63,620 | $7,000 | $56,620 |
Agents Affiliated with this Home
-

Seller's Agent in 2025
Angie Fischbacher
NEW HORIZON REAL ESTATE
(870) 273-9735
138 in this area
241 Total Sales
-
S
Seller's Agent in 2013
SHERRI BENNETT
Century 21 Portfolio
-

Buyer's Agent in 2013
Sherlyn Blackwell
Arkansas Elite Realty
(870) 268-0155
82 in this area
142 Total Sales
Map
Source: Northeast Arkansas Board of REALTORS®
MLS Number: 10050430
APN: 01-133022-03700
- 4505 Kalli Dr
- 4606 Bedrock Dr
- 4630 Bedrock Dr
- 2301 Westminster Way
- 2404 Jude's Ct
- 2109 Flatrock Trail
- 4709 Summit Ridge Dr
- 2105 Quarry Cove
- 4024 Chapel Hill Dr
- 5004 Rockport Dr
- 2308 Sanctuary Cove
- 2284 Sistine Chapel Cir
- 4817 Bedrock Dr
- 3113 Sistine Chapel Cir
- 4904 Bedrock Dr
- 4008 Chapel Hill Dr
- 4616 Granite Cove
- 3025 Mallard Pointe Ln
- 5016 Rockport Dr
- 2005 Stillwater Dr
