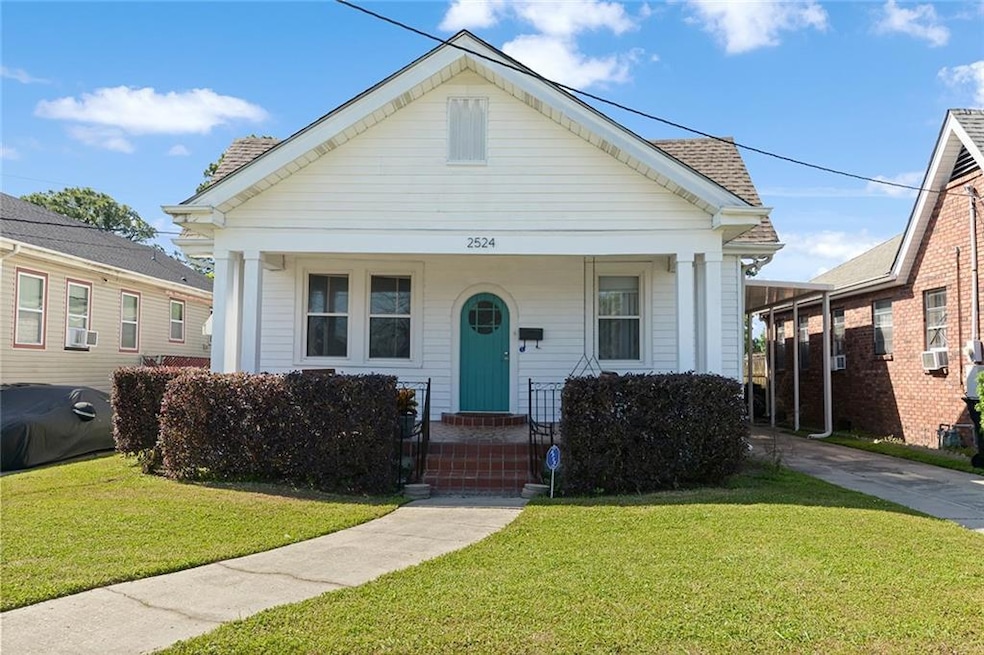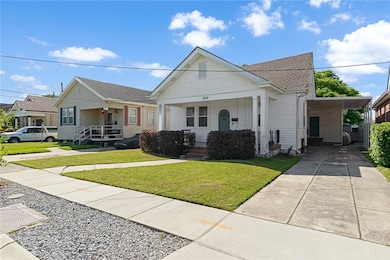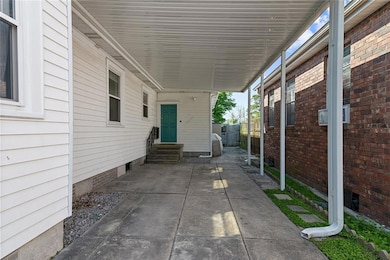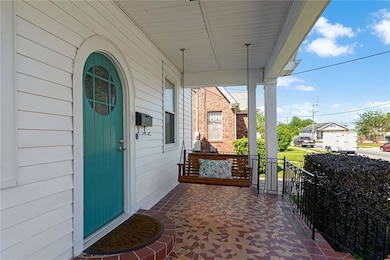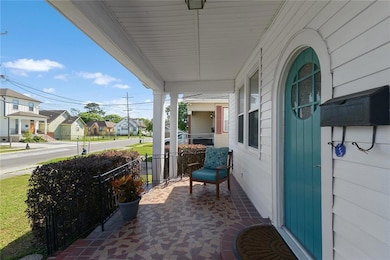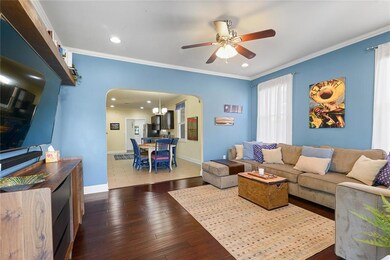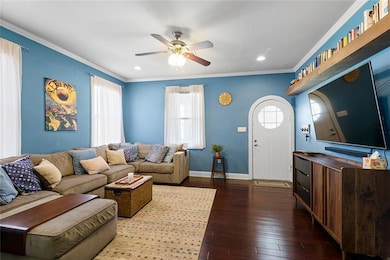2524 Hamilton St New Orleans, LA 70118
Hollygrove NeighborhoodHighlights
- Attic
- Cottage
- Porch
- Granite Countertops
- Stainless Steel Appliances
- High-Efficiency Water Heater
About This Home
Great Value for large 4 bed / 2 bath family home with solar panels!! Owner open Lease Purchase or Bond for Deed Options. Located on a quiet street, the convenient location is only minutes to Ochsner's main campus, Universities and schools, and offers a quick trip to downtown NOLA. The gracious front porch, with period details, welcomes you into this spacious home. The 4 bedrooms, one of which is a primary suite, all have generous closet space, engineered wood floors and ceiling fans. The living room flows directly into an enormous kitchen and dining room combination large enough for big family gatherings. The kitchen offers loads of cabinetry, granite countertops, and stainless appliances. An expansive den boasts built-in floor to ceiling bookcases. Bathrooms have ceramic tile flooring, updated vanities and shelving. Separate laundry room with hook-ups/Tenant to supply washer/dryer. Charming backyard is fully fenced and has a 100 sq ft storage shed. Off-street parking for 2 vehicles, plus a large carport which shields the home’s side door entrance from weather. This property was completely renovated in 2014 and has newer electric/plumbing, insulation and energy efficient windows. And finally, solar panels, installed in 2020, bring the average utility bill down 35%. Tenant pays Entergy and SWB and Yard. No Pets. Owner not able to accept voucher programs. No Pets.
Home Details
Home Type
- Single Family
Est. Annual Taxes
- $1,633
Year Built
- Built in 1960
Lot Details
- 4,840 Sq Ft Lot
- Lot Dimensions are 44x110
- Fenced
- Rectangular Lot
- Property is in very good condition
Home Design
- Cottage
- Raised Foundation
- Aluminum Siding
Interior Spaces
- 1,826 Sq Ft Home
- 1-Story Property
- Ceiling Fan
- Window Screens
- Pull Down Stairs to Attic
- Fire and Smoke Detector
- Washer and Dryer Hookup
Kitchen
- Range
- Microwave
- Dishwasher
- Stainless Steel Appliances
- Granite Countertops
Bedrooms and Bathrooms
- 4 Bedrooms
- 2 Full Bathrooms
Parking
- 2 Parking Spaces
- Carport
- Off-Street Parking
Eco-Friendly Details
- Energy-Efficient Windows
- Energy-Efficient Insulation
Utilities
- Central Heating and Cooling System
- High-Efficiency Water Heater
Additional Features
- Porch
- City Lot
Community Details
- Breed Restrictions
Listing and Financial Details
- Security Deposit $2,700
- Tenant pays for electricity, water
- Tax Lot LOT 4
- Assessor Parcel Number 716322604
Map
Source: ROAM MLS
MLS Number: 2510220
APN: 7-16-3-226-04
- 9320 Belfast St
- 9322 Belfast St
- 9309 Belfast St Unit Room A
- 9309 Belfast St Unit Room B
- 8841 S Claiborne Ave Unit C
- 2417 Eagle St
- 2817 General Ogden St Unit 2819
- 2500 Monroe St
- 9114 Fig St
- 2830 Eagle St
- 2828 Eagle St
- 8611 Nelson St
- 8605 Nelson St
- 8927 Fig St Unit B
- 2520 Leonidas St
- 9304 Colapissa St
- 2323 Leonidas St Unit Beautiful Shared Living
- 8929 Colapissa St
- 8417 Apple St
- 8812 Oleander St
