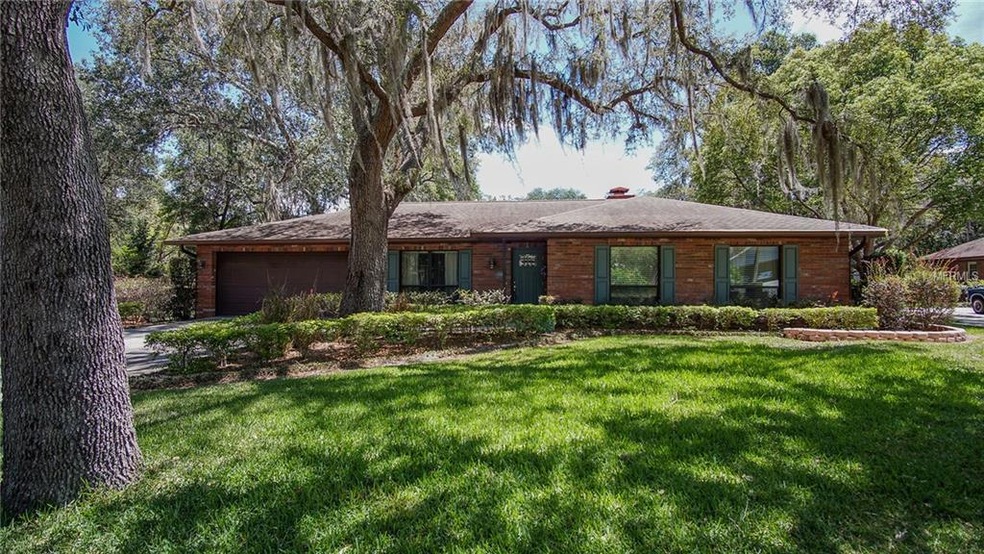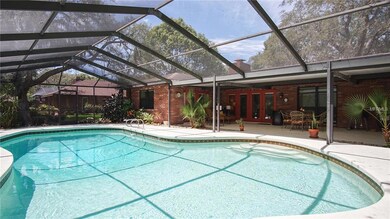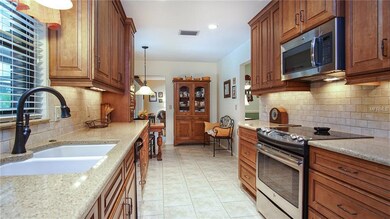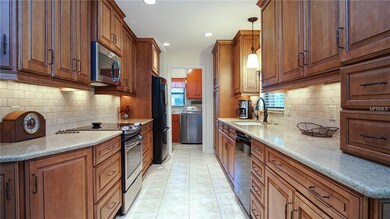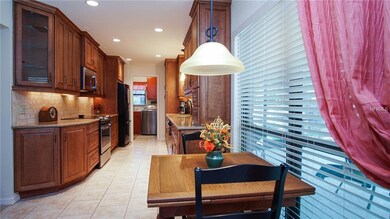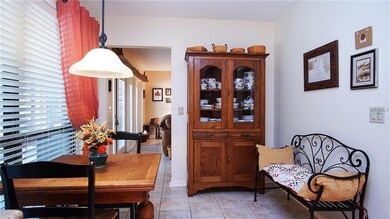
2524 Laurelwood Ln Valrico, FL 33596
Highlights
- Oak Trees
- Screened Pool
- Family Room with Fireplace
- Bloomingdale High School Rated A
- Reverse Osmosis System
- Traditional Architecture
About This Home
As of June 2021Classic, traditional style home in quiet area of Valrico. Screened pool and large lanai. Prepared to be impressed with this delightful 4 bedroom, 2 bathroom home. Cozy fireplace in the family room. Formal living-dining room combination. Updated kitchen has quartz counter tops and custom wood cabinets. Double paned French doors lead from the family room and master bedroom to the lanai and pool area. Separate laundry room has a sink and extra wood cabinets. Also has a door to the rear yard. All appliances are included along with a 1 year home warranty for the lucky new owners. Inviting 35x15 lanai extends the living pleasure in this gracious home. Sprinkler system to help keep the landscaping lush and attractive. No HOA fees. This neighborhood shows pride of ownership with spacious lots and trees and similar homes built by a local builder.. Convenient to all conveniences, top rated schools and Buckhorn Golf Club. Brick stucco exterior all the way around the home. Do not wait to view this quality home today.
Home Details
Home Type
- Single Family
Est. Annual Taxes
- $1,776
Year Built
- Built in 1979
Lot Details
- 0.34 Acre Lot
- Lot Dimensions are 110x135
- Mature Landscaping
- Irrigation
- Oak Trees
- Property is zoned RSC-4
Parking
- 2 Car Attached Garage
- Garage Door Opener
Home Design
- Traditional Architecture
- Brick Exterior Construction
- Slab Foundation
- Shingle Roof
- Block Exterior
- Stucco
Interior Spaces
- 1,871 Sq Ft Home
- Ceiling Fan
- Wood Burning Fireplace
- Blinds
- French Doors
- Entrance Foyer
- Family Room with Fireplace
- Combination Dining and Living Room
- Inside Utility
- Fire and Smoke Detector
Kitchen
- Eat-In Kitchen
- Range
- Microwave
- Dishwasher
- Solid Surface Countertops
- Disposal
- Reverse Osmosis System
Flooring
- Carpet
- Ceramic Tile
Bedrooms and Bathrooms
- 4 Bedrooms
- 2 Full Bathrooms
Laundry
- Dryer
- Washer
Pool
- Screened Pool
- In Ground Pool
- Gunite Pool
- Fence Around Pool
Outdoor Features
- Enclosed patio or porch
Schools
- Brooker Elementary School
- Burns Middle School
- Bloomingdale High School
Utilities
- Central Heating and Cooling System
- Underground Utilities
- Electric Water Heater
- Septic Tank
- Cable TV Available
Community Details
- No Home Owners Association
- Oakwood Ravine Subdivision
Listing and Financial Details
- Home warranty included in the sale of the property
- Visit Down Payment Resource Website
- Legal Lot and Block 15 / 1
- Assessor Parcel Number U-36-29-20-2L9-000001-00015.0
Ownership History
Purchase Details
Home Financials for this Owner
Home Financials are based on the most recent Mortgage that was taken out on this home.Purchase Details
Purchase Details
Home Financials for this Owner
Home Financials are based on the most recent Mortgage that was taken out on this home.Map
Similar Homes in Valrico, FL
Home Values in the Area
Average Home Value in this Area
Purchase History
| Date | Type | Sale Price | Title Company |
|---|---|---|---|
| Warranty Deed | $385,000 | All American Title Pros Lllp | |
| Interfamily Deed Transfer | -- | Attorney | |
| Warranty Deed | $256,500 | Sunbelt Title Agency |
Mortgage History
| Date | Status | Loan Amount | Loan Type |
|---|---|---|---|
| Previous Owner | $233,400 | New Conventional | |
| Previous Owner | $250,381 | FHA | |
| Previous Owner | $192,000 | Stand Alone Refi Refinance Of Original Loan |
Property History
| Date | Event | Price | Change | Sq Ft Price |
|---|---|---|---|---|
| 05/12/2025 05/12/25 | For Sale | $498,000 | +21.5% | $276 / Sq Ft |
| 06/30/2021 06/30/21 | Sold | $410,000 | +9.3% | $227 / Sq Ft |
| 06/05/2021 06/05/21 | Pending | -- | -- | -- |
| 06/02/2021 06/02/21 | For Sale | $375,000 | +46.2% | $208 / Sq Ft |
| 08/17/2018 08/17/18 | Off Market | $256,500 | -- | -- |
| 05/31/2017 05/31/17 | Sold | $256,500 | -2.3% | $137 / Sq Ft |
| 04/29/2017 04/29/17 | Pending | -- | -- | -- |
| 04/25/2017 04/25/17 | For Sale | $262,500 | -- | $140 / Sq Ft |
Tax History
| Year | Tax Paid | Tax Assessment Tax Assessment Total Assessment is a certain percentage of the fair market value that is determined by local assessors to be the total taxable value of land and additions on the property. | Land | Improvement |
|---|---|---|---|---|
| 2024 | $5,256 | $307,961 | -- | -- |
| 2023 | $5,074 | $298,991 | $74,250 | $224,741 |
| 2022 | $5,440 | $323,659 | $74,250 | $249,409 |
| 2021 | $4,800 | $240,530 | $59,400 | $181,130 |
| 2020 | $4,444 | $222,492 | $51,975 | $170,517 |
| 2019 | $4,210 | $210,456 | $51,975 | $158,481 |
| 2018 | $4,021 | $198,867 | $0 | $0 |
| 2017 | $1,812 | $163,337 | $0 | $0 |
| 2016 | $1,776 | $117,862 | $0 | $0 |
| 2015 | $1,794 | $117,043 | $0 | $0 |
| 2014 | $1,769 | $116,114 | $0 | $0 |
| 2013 | -- | $119,043 | $0 | $0 |
Source: Stellar MLS
MLS Number: T2877601
APN: U-36-29-20-2L9-000001-00015.0
- 2507 Beachwood Ln
- 1806 Chickasaw Trail
- 1810 S Valrico Rd
- 2219 Summit View Dr
- 2709 Fairway View Dr
- 1813 Laurel Oak Dr
- 1609 S Valrico Rd
- 1317 Lorea Ln
- 1316 Cambron Dr
- 2905 Chelsea Woods Dr
- 2015 Wexford Green Dr
- 2914 Timber Knoll Dr
- 1604 Harvest Grove Ct
- 2924 Valencia Ridge St
- 0000 Durant Rd
- 2005 Wexford Green Dr
- 1702 S Miller Rd
- 1700 S Miller Rd
- 1704 Winn Arthur Dr
- 2932 Chelsea Woods Dr
