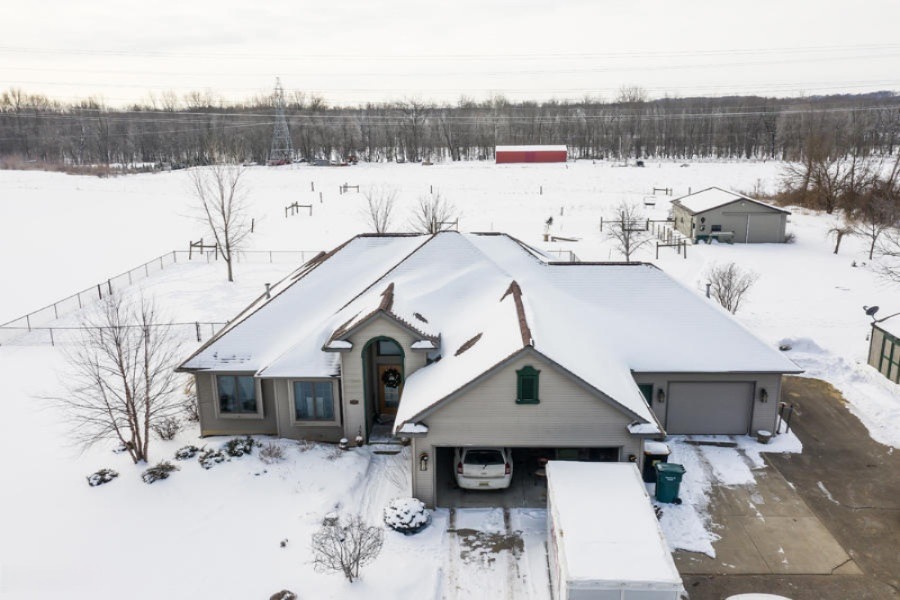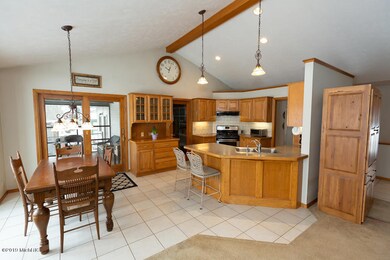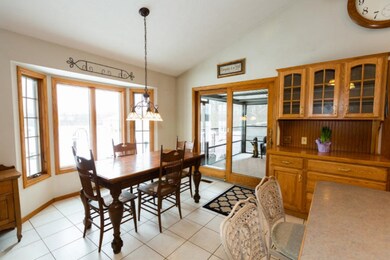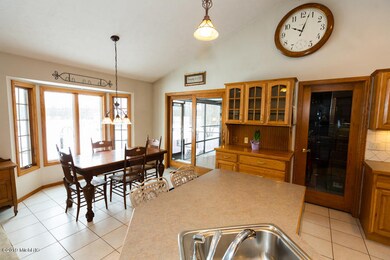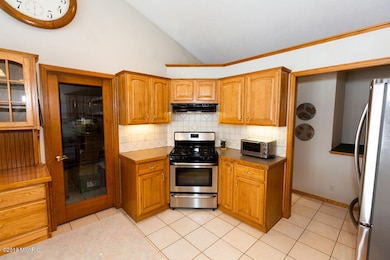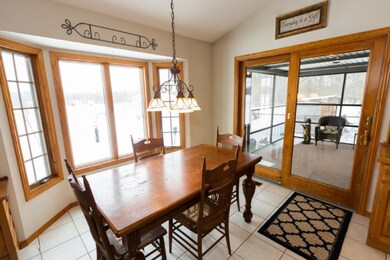
2524 Luce St SW Grand Rapids, MI 49534
Estimated Value: $464,000 - $569,553
Highlights
- 3.67 Acre Lot
- Deck
- Recreation Room
- Central Elementary School Rated A
- Living Room with Fireplace
- Pole Barn
About This Home
As of May 2019Rare find in Tallmadge Township! Open floor plan ranch on over 3.5 acres with a pole barn. You will love the large kitchen with walk in pantry. Large living room with vaulted ceilings, cozy wood burning fireplace and 3 season room that leads out to a spacious deck; perfect for entertaining! Master bedroom with full bath, additional full bath and 2 bedrooms finish the main floor. 3rd bedroom has been converted into a laundry room/office, can be converted back into a bedroom with laundry downstairs. The unfinished downstairs level offers a blank canvas with a lot of room to expand! Large 3 stall garage. 3rd stall is set up for a small hobby shop featuring compressed air with 3 outlets, propane heater & 440 ELECTRIC. Main 2 stall garage is equipped with hot and cold water. The pole barn has three horse stalls and freeze-safe water faucet supplied from house system (soft water). Natural is gas available at street if you want to connect. Enjoy this beautiful country setting while only being minutes from shopping, schools, entertainment and more. Call today for a private showing!
Last Agent to Sell the Property
Five Star Real Estate License #6502400517 Listed on: 02/26/2019

Home Details
Home Type
- Single Family
Est. Annual Taxes
- $3,738
Year Built
- Built in 1998
Lot Details
- 3.67 Acre Lot
- Lot Dimensions are 240x130x160x315x400x475
- Shrub
- Level Lot
- Property is zoned RES01, RES01
Parking
- 3 Car Attached Garage
Home Design
- Composition Roof
- Vinyl Siding
Interior Spaces
- 1,564 Sq Ft Home
- 1-Story Property
- Wood Burning Fireplace
- Garden Windows
- Mud Room
- Living Room with Fireplace
- Dining Area
- Recreation Room
- Sun or Florida Room
- Basement Fills Entire Space Under The House
Kitchen
- Eat-In Kitchen
- Range
- Microwave
- Dishwasher
Bedrooms and Bathrooms
- 3 Main Level Bedrooms
- 2 Full Bathrooms
Laundry
- Laundry on main level
- Dryer
- Washer
Outdoor Features
- Deck
- Pole Barn
Utilities
- Forced Air Heating and Cooling System
- Heating System Uses Propane
- Well
- Water Softener is Owned
- Septic System
Ownership History
Purchase Details
Home Financials for this Owner
Home Financials are based on the most recent Mortgage that was taken out on this home.Purchase Details
Home Financials for this Owner
Home Financials are based on the most recent Mortgage that was taken out on this home.Purchase Details
Purchase Details
Purchase Details
Similar Homes in Grand Rapids, MI
Home Values in the Area
Average Home Value in this Area
Purchase History
| Date | Buyer | Sale Price | Title Company |
|---|---|---|---|
| Hiske James G | -- | None Available | |
| Hiske James | $342,500 | Starittle Agency Llc | |
| Totraits Nancee L | -- | None Available | |
| Totoraitis Nancee Lorene | -- | None Available | |
| Totoraitis Nancee Loren | -- | Attorney |
Mortgage History
| Date | Status | Borrower | Loan Amount |
|---|---|---|---|
| Open | Hiske James G | $90,000 | |
| Open | Hiske James G | $344,300 | |
| Closed | Hiske James G | $34,700 | |
| Closed | Hiske James | $308,250 | |
| Previous Owner | Totoraitis Nance Lorene | $80,900 |
Property History
| Date | Event | Price | Change | Sq Ft Price |
|---|---|---|---|---|
| 05/02/2019 05/02/19 | Sold | $342,500 | -8.7% | $219 / Sq Ft |
| 03/20/2019 03/20/19 | Pending | -- | -- | -- |
| 02/26/2019 02/26/19 | For Sale | $375,000 | -- | $240 / Sq Ft |
Tax History Compared to Growth
Tax History
| Year | Tax Paid | Tax Assessment Tax Assessment Total Assessment is a certain percentage of the fair market value that is determined by local assessors to be the total taxable value of land and additions on the property. | Land | Improvement |
|---|---|---|---|---|
| 2024 | $5,185 | $254,500 | $0 | $0 |
| 2023 | $4,950 | $224,600 | $0 | $0 |
| 2022 | $5,578 | $201,800 | $0 | $0 |
| 2021 | $5,419 | $196,500 | $0 | $0 |
| 2020 | $5,367 | $190,000 | $0 | $0 |
| 2019 | $3,857 | $192,600 | $0 | $0 |
| 2018 | $3,738 | $164,700 | $31,400 | $133,300 |
| 2017 | $3,583 | $162,900 | $0 | $0 |
| 2016 | $3,434 | $157,300 | $0 | $0 |
| 2015 | -- | $144,400 | $0 | $0 |
| 2014 | -- | $141,500 | $0 | $0 |
Agents Affiliated with this Home
-
Laurie Zokoe

Seller's Agent in 2019
Laurie Zokoe
Five Star Real Estate
(616) 901-9632
100 in this area
778 Total Sales
-
Jacob Rolf
J
Buyer's Agent in 2019
Jacob Rolf
Kilner Group Realty
(616) 581-6417
1 in this area
146 Total Sales
Map
Source: Southwestern Michigan Association of REALTORS®
MLS Number: 19006759
APN: 70-10-33-400-035
- 2536 Fillmore St
- 9077 24th Ave
- 2565 Cedar Dr W
- 8985 24th Ave
- 3284 Fillmore St
- 8858 Emerado Rd
- 3105 Hollace Dr
- 2655 Hawthorne Ct
- 3275 Deer Haven Dr
- 8821 Brayridge Ct
- 3067 Lowingside Dr
- 3067 Lowingside Dr
- 3067 Lowingside Dr
- 3067 Lowingside Dr
- 3067 Lowingside Dr
- 3067 Lowingside Dr
- 3067 Lowingside Dr
- 3067 Lowingside Dr
- 3067 Lowingside Dr
- 3067 Lowingside Dr
- 2524 Luce St SW
- 2550 Luce St SW
- 2531 Luce St SW
- 2501 Luce St SW
- 2380 Luce St SW
- 2570 Luce St SW
- 2570 Luce St SW
- 2570 Luce St SW
- 2577 Luce St SW
- 2586 Luce St SW
- 2586 Luce St SW
- 2589 Luce St SW
- 2354 Luce St SW
- 0 Parcel 5 26th Ave
- 10000 26th Ave NW
- 9901 Linden Dr NW
- 10030 26th Ave NW
- 10030 26th Ave NW
- 9902 Linden Dr NW
- 9911 Linden Dr NW
