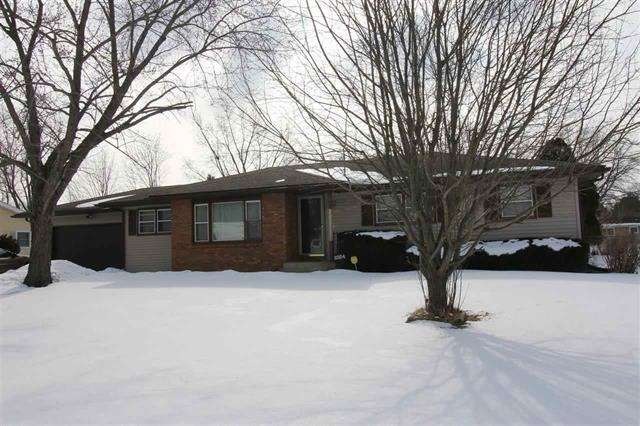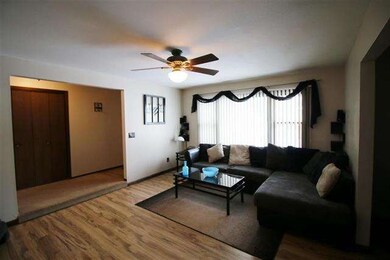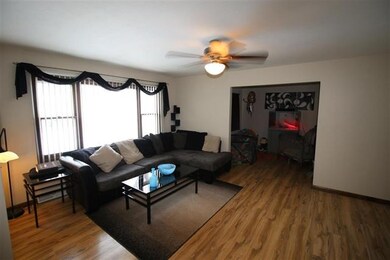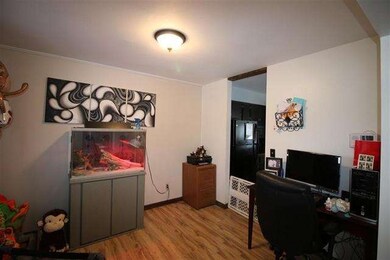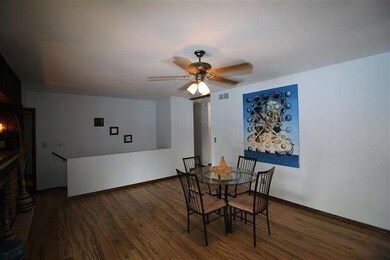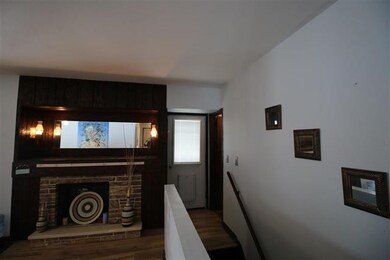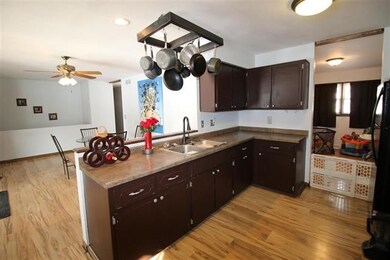
2524 N Bootmaker Dr Beloit, WI 53511
Highlights
- Ranch Style House
- Living Room
- Dining Room
- 2 Car Attached Garage
- Forced Air Heating and Cooling System
- Family Room
About This Home
As of January 2023Beautiful updated 2434 Sq. Ft. Ranch with 3 bedrooms, and 3 full baths. Nicely fenced landscaped lot with storage shed. Newer laminate flooring in the living room, dining room, kitchen, and snack bar area. Decorative fireplace also in the gathering room off the kitchen with sliders to covered brick patio. New updated baths on the main level as well. Lower level has a huge family room with snack bar for entertaining.
Last Agent to Sell the Property
Lori Reavis
Century 21 Affiliated License #475130525 Listed on: 03/27/2015

Last Buyer's Agent
Lori Reavis
Century 21 Affiliated License #475130525 Listed on: 03/27/2015

Home Details
Home Type
- Single Family
Year Built
- Built in 1977
Lot Details
- 0.3 Acre Lot
- Lot Dimensions are 97x150
Parking
- 2 Car Attached Garage
- Parking Included in Price
Home Design
- Ranch Style House
- Asphalt Roof
Interior Spaces
- 2,434 Sq Ft Home
- Family Room
- Living Room
- Dining Room
Bedrooms and Bathrooms
- 3 Bedrooms
- 3 Potential Bedrooms
Finished Basement
- Basement Fills Entire Space Under The House
- Finished Basement Bathroom
Utilities
- Forced Air Heating and Cooling System
- Heating System Uses Natural Gas
Ownership History
Purchase Details
Home Financials for this Owner
Home Financials are based on the most recent Mortgage that was taken out on this home.Purchase Details
Home Financials for this Owner
Home Financials are based on the most recent Mortgage that was taken out on this home.Purchase Details
Home Financials for this Owner
Home Financials are based on the most recent Mortgage that was taken out on this home.Purchase Details
Home Financials for this Owner
Home Financials are based on the most recent Mortgage that was taken out on this home.Similar Homes in Beloit, WI
Home Values in the Area
Average Home Value in this Area
Purchase History
| Date | Type | Sale Price | Title Company |
|---|---|---|---|
| Warranty Deed | $190,000 | -- | |
| Warranty Deed | $160,000 | None Available | |
| Warranty Deed | $119,900 | -- | |
| Warranty Deed | $115,000 | None Available |
Mortgage History
| Date | Status | Loan Amount | Loan Type |
|---|---|---|---|
| Open | $152,000 | No Value Available | |
| Previous Owner | $123,500 | New Conventional | |
| Previous Owner | $125,600 | New Conventional | |
| Previous Owner | $95,920 | New Conventional | |
| Previous Owner | $112,084 | FHA | |
| Previous Owner | $100,000 | New Conventional | |
| Previous Owner | $27,000 | Unknown | |
| Previous Owner | $79,805 | Unknown |
Property History
| Date | Event | Price | Change | Sq Ft Price |
|---|---|---|---|---|
| 01/05/2023 01/05/23 | Sold | $190,000 | -7.3% | $78 / Sq Ft |
| 11/11/2022 11/11/22 | For Sale | $205,000 | +28.1% | $84 / Sq Ft |
| 08/24/2018 08/24/18 | Sold | $160,000 | 0.0% | $66 / Sq Ft |
| 05/23/2018 05/23/18 | For Sale | $160,000 | +33.4% | $66 / Sq Ft |
| 04/30/2015 04/30/15 | Sold | $119,900 | 0.0% | $49 / Sq Ft |
| 04/30/2015 04/30/15 | Sold | $119,900 | -4.1% | $49 / Sq Ft |
| 03/30/2015 03/30/15 | Pending | -- | -- | -- |
| 03/30/2015 03/30/15 | Pending | -- | -- | -- |
| 03/27/2015 03/27/15 | For Sale | $125,000 | -9.4% | $51 / Sq Ft |
| 02/16/2015 02/16/15 | For Sale | $137,900 | -- | $57 / Sq Ft |
Tax History Compared to Growth
Tax History
| Year | Tax Paid | Tax Assessment Tax Assessment Total Assessment is a certain percentage of the fair market value that is determined by local assessors to be the total taxable value of land and additions on the property. | Land | Improvement |
|---|---|---|---|---|
| 2024 | $2,846 | $233,600 | $29,500 | $204,100 |
| 2023 | $3,362 | $211,600 | $29,500 | $182,100 |
| 2022 | $3,360 | $211,600 | $29,500 | $182,100 |
| 2021 | $3,543 | $118,500 | $24,200 | $94,300 |
| 2020 | $3,290 | $118,500 | $24,200 | $94,300 |
| 2019 | $3,122 | $118,500 | $24,200 | $94,300 |
| 2018 | $3,160 | $118,500 | $24,200 | $94,300 |
| 2017 | $3,216 | $118,500 | $24,200 | $94,300 |
| 2016 | $3,204 | $118,500 | $24,200 | $94,300 |
| 2015 | $3,473 | $127,400 | $24,200 | $103,200 |
| 2014 | $3,344 | $127,400 | $24,200 | $103,200 |
| 2013 | $3,268 | $127,400 | $24,200 | $103,200 |
Agents Affiliated with this Home
-
T
Seller's Agent in 2023
Tania Gross
Century 21 Affiliated
(608) 438-2635
-
S
Buyer's Agent in 2023
SCWMLS Non-Member
South Central Non-Member
-
Paul Hickman

Seller's Agent in 2018
Paul Hickman
HG RE LLC
(608) 516-5984
75 Total Sales
-

Seller's Agent in 2015
Lori Reavis
Century 21 Affiliated
(815) 988-1764
178 Total Sales
Map
Source: Midwest Real Estate Data (MRED)
MLS Number: 08874024
APN: 206 21921150
- 2513 Shopiere Rd
- 2060 Granite Ct Unit 13
- 2335 Granite Terrace Unit 32
- 2360 Cobblestone Ln
- 1965 Rockfence Ln
- 2324 Boulder Ln
- 2728 E Ridge Rd
- 2626 Woodside Dr
- 2541 Edgewood Dr
- 2623 Woodside Dr
- 2646 Woodside Dr
- 2552 Edgewood Dr
- 2643 Woodside Dr
- 2676 Woodside Dr
- 2657 Woodside Dr
- 2690 Woodside Dr
- 2663 Woodside Dr
- 2679 Woodside Dr
- 2700 Woodside Dr
- 2685 Woodside Dr
