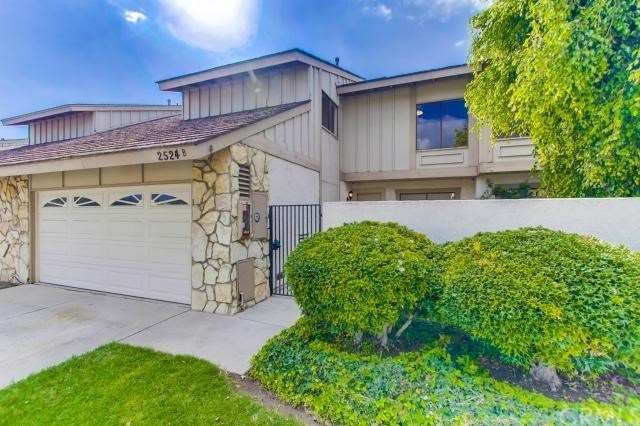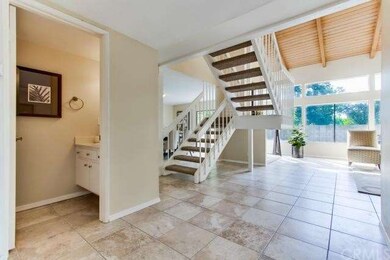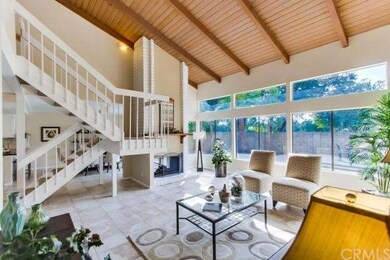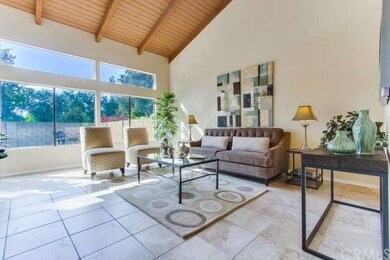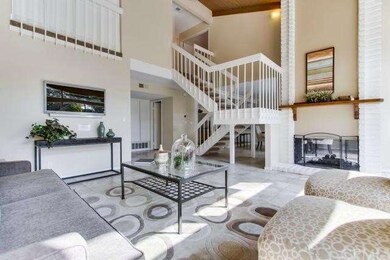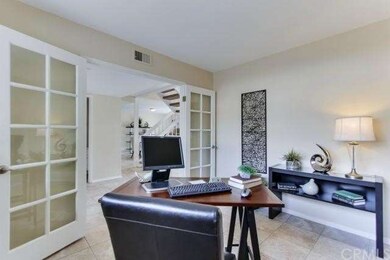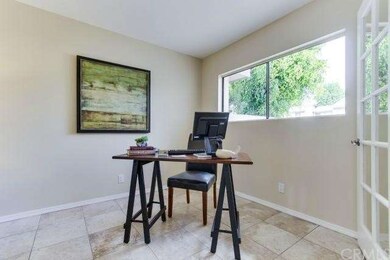
2524 N Tustin Ave Unit 113 Santa Ana, CA 92705
Portola Park NeighborhoodEstimated Value: $353,000 - $912,000
Highlights
- Wine Cellar
- Primary Bedroom Suite
- Open Floorplan
- In Ground Pool
- View of Trees or Woods
- Clubhouse
About This Home
As of February 2014Private, serene, and tranquil setting for this large two story townhome. Light, bright, and airy with soaring ceilings, open floorplan. Enter your private, gated courtyard entry perfect for welcoming your guests. Through the freshly painted front door, enter the expanse of a huge living/family room with soaring ceilings. On your right is an office or playroom, and in the family room you will enjoy a cozy double sided fireplace which opens up to the huge dining room off the open, very social kitchen. Kitchen has been completely remodeled/updated with a huge granite countertop with plenty of room for the family to sit around for breakfast or dinner. New sink, faucets, and appliances sparkle in the upgraded recessed lighting. Ample cupboard space. Attached 2 Car Gar with Auto Opener plus room for two cars in your parking place. Upstairs is a king size master with vaulted, open beam ceilings, gas fireplace and balcony, two walk in closets, double sinks, and the other two bedrooms have ample space with very nice closets, one has vaulted ceilings and a ceiling fan. Overall, you will be very pleased at how nice of a property this is. Leased land can make living more affordable for you.
Last Agent to Sell the Property
Coldwell Banker Realty License #00938001 Listed on: 10/12/2013

Townhouse Details
Home Type
- Townhome
Est. Annual Taxes
- $5,307
Year Built
- Built in 1975 | Remodeled
Lot Details
- 3,500 Sq Ft Lot
- Two or More Common Walls
- Block Wall Fence
- Fence is in good condition
- Level Lot
- Land Lease of $1,046
HOA Fees
Parking
- 2 Car Attached Garage
- Parking Available
- Driveway
Property Views
- Woods
- Views of a landmark
- Park or Greenbelt
Home Design
- English Architecture
- Turnkey
- Slab Foundation
- Frame Construction
- Tile Roof
- Concrete Roof
- Stucco
Interior Spaces
- 1,800 Sq Ft Home
- 2-Story Property
- Open Floorplan
- Beamed Ceilings
- Cathedral Ceiling
- Ceiling Fan
- Two Way Fireplace
- See Through Fireplace
- Gas Fireplace
- Entryway
- Wine Cellar
- Family Room with Fireplace
- Living Room with Fireplace
- Dining Room with Fireplace
- Home Office
- Storage
Kitchen
- Breakfast Bar
- Gas and Electric Range
- Microwave
- Freezer
- Dishwasher
- Disposal
Flooring
- Carpet
- Tile
Bedrooms and Bathrooms
- 3 Bedrooms
- Fireplace in Primary Bedroom
- All Upper Level Bedrooms
- Primary Bedroom Suite
- Walk-In Closet
- Dressing Area
Laundry
- Laundry Room
- Laundry in Garage
Home Security
Pool
- In Ground Pool
- Exercise
- Gunite Pool
- Spa
- Fence Around Pool
Outdoor Features
- Deck
- Enclosed patio or porch
- Exterior Lighting
Utilities
- Central Heating and Cooling System
- 220 Volts in Garage
- Gas Water Heater
Listing and Financial Details
- Assessor Parcel Number 93392113
Community Details
Overview
- 150 Units
- Shady Hollow Association, Phone Number (949) 481-0555
- Land Lease Association, Phone Number (714) 600-4780
Amenities
- Clubhouse
- Meeting Room
- Recreation Room
Recreation
- Community Pool
- Community Spa
Security
- Fire and Smoke Detector
Ownership History
Purchase Details
Purchase Details
Purchase Details
Home Financials for this Owner
Home Financials are based on the most recent Mortgage that was taken out on this home.Purchase Details
Similar Homes in Santa Ana, CA
Home Values in the Area
Average Home Value in this Area
Purchase History
| Date | Buyer | Sale Price | Title Company |
|---|---|---|---|
| Ronald W Holt Revocable Trust | -- | None Listed On Document | |
| Holt Ronald | -- | First American Title Company | |
| Furtado Michelle D | -- | Wfg National Title Ins Co | |
| Federal Home Loan Mortgage Corporation | $147,498 | Accommodation |
Mortgage History
| Date | Status | Borrower | Loan Amount |
|---|---|---|---|
| Previous Owner | Montejano Juan M | $53,000 | |
| Previous Owner | Montejano Juan M | $332,000 | |
| Previous Owner | Montejano Juan M | $327,250 | |
| Previous Owner | Cerri Alberto A | $142,400 |
Property History
| Date | Event | Price | Change | Sq Ft Price |
|---|---|---|---|---|
| 02/04/2014 02/04/14 | Sold | $180,000 | -5.2% | $100 / Sq Ft |
| 10/12/2013 10/12/13 | For Sale | $189,900 | -- | $106 / Sq Ft |
Tax History Compared to Growth
Tax History
| Year | Tax Paid | Tax Assessment Tax Assessment Total Assessment is a certain percentage of the fair market value that is determined by local assessors to be the total taxable value of land and additions on the property. | Land | Improvement |
|---|---|---|---|---|
| 2024 | $5,307 | $465,463 | $307,903 | $157,560 |
| 2023 | $5,188 | $456,337 | $301,866 | $154,471 |
| 2022 | $5,087 | $447,390 | $295,947 | $151,443 |
| 2021 | $4,947 | $438,618 | $290,144 | $148,474 |
| 2020 | $4,901 | $434,121 | $287,169 | $146,952 |
| 2019 | $4,901 | $431,389 | $292,260 | $139,129 |
| 2018 | $4,827 | $422,931 | $286,530 | $136,401 |
| 2017 | $4,629 | $414,639 | $280,912 | $133,727 |
| 2016 | $4,541 | $406,509 | $275,404 | $131,105 |
| 2015 | $4,419 | $395,038 | $261,314 | $133,724 |
| 2014 | $3,155 | $273,900 | $164,340 | $109,560 |
Agents Affiliated with this Home
-
Kirby Ellis

Seller's Agent in 2014
Kirby Ellis
Coldwell Banker Realty
(714) 267-2000
49 Total Sales
-
Kristina Quinn

Buyer's Agent in 2014
Kristina Quinn
Seven Gables Real Estate
(714) 585-1026
11 Total Sales
Map
Source: California Regional Multiple Listing Service (CRMLS)
MLS Number: OC13208653
APN: 933-921-13
- 2514 N Tustin Ave Unit 71
- 2622 N Tustin Ave Unit (147)
- 2602 N Tustin Ave Unit D
- 2244 Franzen Ave
- 1833 E Stearns Ave
- 2413 Deodar St Unit 3
- 2032 E Stearns Ave
- 2026 E Santa Clara Ave Unit A2
- 1315 E Greenview Dr
- 2533 Shadow Lake Unit 124
- 2545 Shadow Lake
- 13961 Rosalind Dr
- 2026 Mirasol St
- 1919 Sherry Ln Unit 28
- 17552 Eddy Dr
- 2512 View Lake Unit 159
- 1921 Sherry Ln Unit 110
- 2505 Forest Lake
- 17581 Brent Ln
- 557 S Gardner Dr
- 2524 N Tustin Ave Unit 116 E
- 2524 N Tustin Ave Unit 113
- 2524 N Tustin Ave Unit B
- 2524 N Tustin Ave Unit 114
- 2524 N Tustin Ave Unit 115
- 2524 N Tustin Ave Unit 113
- 2524 N Tustin Ave Unit A
- 2524 N Tustin Ave Unit E
- 2524 N Tustin Ave Unit D
- 2524 N Tustin Ave Unit C
- 2522 N Tustin Ave Unit 64
- 2522 N Tustin Ave Unit 62
- 2522 N Tustin Ave Unit A
- 2522 N Tustin Ave Unit D
- 2522 N Tustin Ave Unit C
- 2522 N Tustin Ave Unit B
- 2528 N Tustin Ave Unit C
- 2528 N Tustin Ave Unit A
- 2528 N Tustin Ave Unit D
- 2528 N Tustin Ave Unit 56
