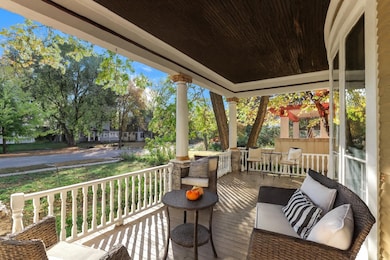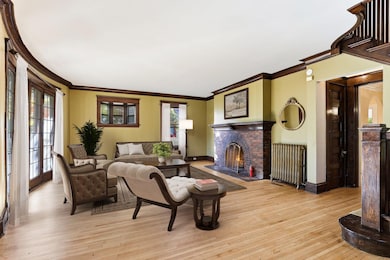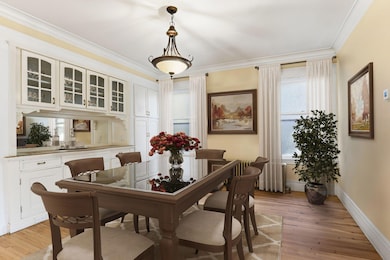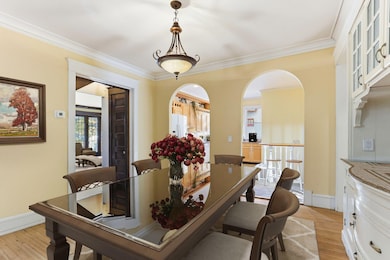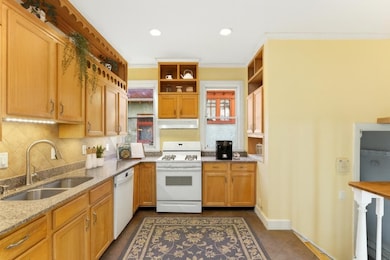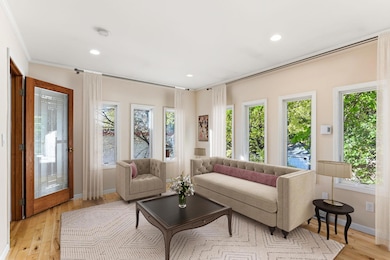2524 Pillsbury Ave S Minneapolis, MN 55404
Whittier NeighborhoodEstimated payment $3,886/month
Highlights
- Radiant Floor
- Workshop
- Porch
- No HOA
- The kitchen features windows
- Dining Room
About This Home
Welcome to 2524 Pillsbury Avenue, where timeless character meets modern comfort. This beautifully updated Victorian home offers the perfect blend of classic craftsmanship and contemporary living with 5 bedrooms and 3 baths. Step inside to discover gorgeous, newly refinished original hardwood floors that flow throughout the main living spaces, showcasing the home’s historic charm. The inviting main level features tall ceilings, abundant natural light, and elegant details that make every room feel warm and welcoming. The spacious kitchen is thoughtfully updated for today’s lifestyle, offering plenty of space for cooking and entertaining. Upstairs, the expansive owner’s suite spans the entire third floor, providing a true retreat with room for a lounge or office area. It’s the perfect place to unwind after a long day. Additional bedrooms on the second floor are generously sized, ideal for family, guests, or flexible work from home options. Outside, enjoy a peaceful backyard perfect for summer gatherings, along with a charming front porch that captures the spirit of this classic South Minneapolis neighborhood. Conveniently located near Lyndale, Eat Street, and the Uptown area, you’ll have easy access to parks, dining, and vibrant city life.
Home Details
Home Type
- Single Family
Est. Annual Taxes
- $9,964
Year Built
- Built in 1905
Lot Details
- 7,405 Sq Ft Lot
- Lot Dimensions are 44.60 x 165.00
- Partially Fenced Property
- Wood Fence
- Few Trees
Parking
- 2 Car Garage
Home Design
- Wood Siding
Interior Spaces
- 3,120 Sq Ft Home
- 2-Story Property
- Family Room
- Living Room with Fireplace
- Dining Room
- Workshop
- Radiant Floor
- Unfinished Basement
- Basement Fills Entire Space Under The House
Kitchen
- Range
- The kitchen features windows
Bedrooms and Bathrooms
- 5 Bedrooms
Laundry
- Dryer
- Washer
Utilities
- Window Unit Cooling System
- Hot Water Heating System
Additional Features
- Lowered Light Switches
- Porch
Community Details
- No Home Owners Association
- Whittier Subdivision
Listing and Financial Details
- Assessor Parcel Number 3402924240058
Map
Home Values in the Area
Average Home Value in this Area
Tax History
| Year | Tax Paid | Tax Assessment Tax Assessment Total Assessment is a certain percentage of the fair market value that is determined by local assessors to be the total taxable value of land and additions on the property. | Land | Improvement |
|---|---|---|---|---|
| 2024 | $9,964 | $617,000 | $144,000 | $473,000 |
| 2023 | $8,382 | $617,000 | $159,000 | $458,000 |
| 2022 | $8,916 | $617,000 | $159,000 | $458,000 |
| 2021 | $7,694 | $617,000 | $150,000 | $467,000 |
| 2020 | $8,331 | $561,000 | $75,500 | $485,500 |
| 2019 | $7,650 | $561,000 | $63,700 | $497,300 |
| 2018 | $7,032 | $510,000 | $63,700 | $446,300 |
| 2017 | $6,711 | $436,000 | $57,900 | $378,100 |
| 2016 | $6,019 | $379,000 | $57,900 | $321,100 |
| 2015 | $6,269 | $379,000 | $57,900 | $321,100 |
| 2014 | -- | $366,500 | $57,900 | $308,600 |
Property History
| Date | Event | Price | List to Sale | Price per Sq Ft |
|---|---|---|---|---|
| 10/31/2025 10/31/25 | For Sale | $579,900 | -- | $186 / Sq Ft |
Purchase History
| Date | Type | Sale Price | Title Company |
|---|---|---|---|
| Warranty Deed | $420,000 | -- | |
| Warranty Deed | $400,000 | -- | |
| Warranty Deed | $315,000 | -- | |
| Warranty Deed | $147,500 | -- | |
| Warranty Deed | $93,350 | -- | |
| Warranty Deed | $147,500 | -- |
Mortgage History
| Date | Status | Loan Amount | Loan Type |
|---|---|---|---|
| Closed | -- | No Value Available | |
| Closed | $43,950 | No Value Available |
Source: NorthstarMLS
MLS Number: 6808064
APN: 34-029-24-24-0058
- 2505 Pleasant Ave
- 2500 Blaisdell Ave Unit 401
- 2505 Blaisdell Ave
- 19 W 25th St
- 2616 Harriet Ave Unit 111
- 2616 Harriet Ave Unit 303
- 2616 Harriet Ave Unit 105
- 10 E 26th St Unit 202
- 2309 Grand Ave S Unit 23
- 2507 1st Ave S
- 2218 Nicollet Ave Unit 23
- 2420 Stevens Ave
- 2804 Pillsbury Ave S
- 2704 Garfield Ave
- 2213 Nicollet Ave
- 2125 Harriet Ave
- 2505 Aldrich Ave S
- 218 W 29th St
- 2015 Pleasant Ave
- 2017 Grand Ave S
- 2545 Pillsbury Ave S Unit 2545
- 2443 Pillsbury Ave
- 2426 Blaisdell Ave
- 2637 Pleasant Ave Unit 2
- 2325 Pleasant Ave
- 10 E 26th St Unit 200
- 2300 Pleasant Ave
- 2640 Nicollet Ave
- 2545 Garfield Ave
- 2530 1st Ave S Unit N101
- 2412 Harriet Ave Unit 102
- 2731 Pillsbury Ave
- 2317 Harriet Ave
- 2317 Harriet Ave
- 2417 Garfield Ave
- 2716 Blaisdell Ave
- 2216 Pleasant Ave S
- 2209 Pleasant Ave
- 2310-2312 Harriet Ave
- 2222 Nicollet Ave

