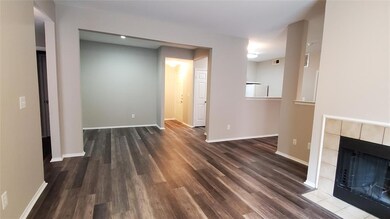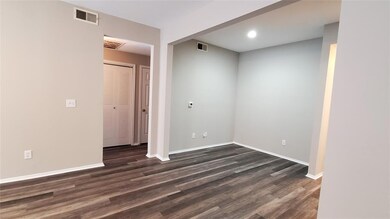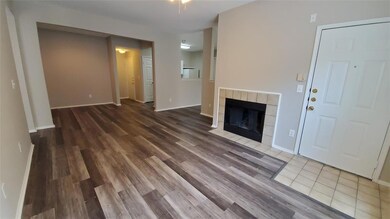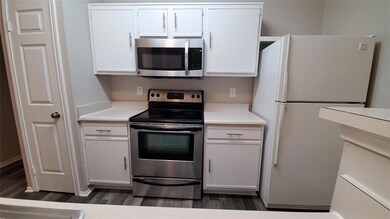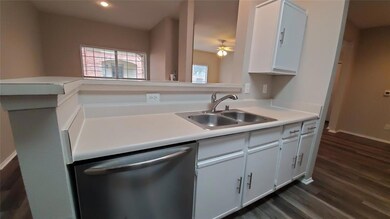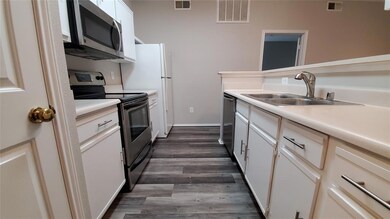
2524 Preston Rd Unit 601 Plano, TX 75093
Preston Park NeighborhoodHighlights
- Gated Community
- Clubhouse
- Covered patio or porch
- Hightower Elementary School Rated A
- Community Pool
- 1 Car Attached Garage
About This Home
As of July 2025This great ground floor condominium is located in the heart of west central Plano. Recently updated with paint and flooring. Secluded in the rear of the complex. Just adjacent to Whole Foods, Trader Joe's, Barnes & Noble books, TGI Fridays, and many other shopping and dining locations. Just a few short minutes from the Bush Turnpike, or Dallas N Tollway. Minutes from Baylor, Methodist, or Children's Hospitals, John Paul II Schools, Legacy Village, Frisco, and many fortune 500 businesses. Top rated W Plano schools. This is terrific location and gated community with a beautiful pool and green space. Multiple Offers received! Do not Delay!
Last Agent to Sell the Property
Park One Properties License #0480412 Listed on: 10/01/2021
Property Details
Home Type
- Condominium
Est. Annual Taxes
- $4,704
Year Built
- Built in 1995
Lot Details
- Gated Home
- Aluminum or Metal Fence
- Sprinkler System
HOA Fees
- $244 Monthly HOA Fees
Parking
- 1 Car Attached Garage
- Common or Shared Parking
- Garage Door Opener
- Assigned Parking
Home Design
- Brick Exterior Construction
- Slab Foundation
- Composition Roof
Interior Spaces
- 1,225 Sq Ft Home
- 1-Story Property
- Ceiling Fan
- Wood Burning Fireplace
- Window Treatments
- Security System Owned
Kitchen
- Electric Range
- Microwave
- Dishwasher
- Disposal
Flooring
- Ceramic Tile
- Luxury Vinyl Plank Tile
Bedrooms and Bathrooms
- 2 Bedrooms
- 2 Full Bathrooms
Laundry
- Full Size Washer or Dryer
- Electric Dryer Hookup
Eco-Friendly Details
- Energy-Efficient Appliances
Outdoor Features
- Covered patio or porch
- Rain Gutters
Schools
- Hightower Elementary School
- Frankford Middle School
- Shepton High School
Utilities
- Central Heating and Cooling System
- Co-Op Water
- Electric Water Heater
- High Speed Internet
- Cable TV Available
Listing and Financial Details
- Tax Lot 601
- Assessor Parcel Number R465100060101
- $4,395 per year unexempt tax
Community Details
Overview
- Association fees include full use of facilities, insurance, maintenance structure, management fees
- The Marquis At Preston Park HOA, Phone Number (972) 758-0300
- Marquis At Preston Park Condo Subdivision
- Mandatory home owners association
Amenities
- Clubhouse
Recreation
- Community Pool
Security
- Fenced around community
- Gated Community
- Fire Sprinkler System
Ownership History
Purchase Details
Home Financials for this Owner
Home Financials are based on the most recent Mortgage that was taken out on this home.Purchase Details
Home Financials for this Owner
Home Financials are based on the most recent Mortgage that was taken out on this home.Purchase Details
Similar Homes in Plano, TX
Home Values in the Area
Average Home Value in this Area
Purchase History
| Date | Type | Sale Price | Title Company |
|---|---|---|---|
| Deed | -- | None Listed On Document | |
| Vendors Lien | -- | Republic Title Of Texas | |
| Special Warranty Deed | -- | -- |
Mortgage History
| Date | Status | Loan Amount | Loan Type |
|---|---|---|---|
| Open | $191,250 | New Conventional | |
| Closed | $191,250 | New Conventional |
Property History
| Date | Event | Price | Change | Sq Ft Price |
|---|---|---|---|---|
| 07/21/2025 07/21/25 | Sold | -- | -- | -- |
| 07/08/2025 07/08/25 | Pending | -- | -- | -- |
| 06/28/2025 06/28/25 | For Sale | $315,000 | 0.0% | $257 / Sq Ft |
| 12/24/2021 12/24/21 | Rented | $2,000 | 0.0% | -- |
| 11/23/2021 11/23/21 | For Rent | $2,000 | 0.0% | -- |
| 11/19/2021 11/19/21 | Sold | -- | -- | -- |
| 10/20/2021 10/20/21 | Pending | -- | -- | -- |
| 10/01/2021 10/01/21 | For Sale | $247,000 | 0.0% | $202 / Sq Ft |
| 03/15/2021 03/15/21 | Rented | $1,400 | 0.0% | -- |
| 02/24/2021 02/24/21 | Under Contract | -- | -- | -- |
| 02/08/2021 02/08/21 | For Rent | $1,400 | -3.4% | -- |
| 08/17/2020 08/17/20 | Rented | $1,450 | 0.0% | -- |
| 07/30/2020 07/30/20 | Off Market | $1,450 | -- | -- |
| 05/26/2020 05/26/20 | For Rent | $1,450 | 0.0% | -- |
| 08/01/2019 08/01/19 | Rented | $1,450 | 0.0% | -- |
| 07/11/2019 07/11/19 | Under Contract | -- | -- | -- |
| 06/04/2019 06/04/19 | For Rent | $1,450 | +3.6% | -- |
| 02/15/2019 02/15/19 | Rented | $1,400 | -6.7% | -- |
| 01/16/2019 01/16/19 | Under Contract | -- | -- | -- |
| 10/01/2018 10/01/18 | For Rent | $1,500 | -- | -- |
Tax History Compared to Growth
Tax History
| Year | Tax Paid | Tax Assessment Tax Assessment Total Assessment is a certain percentage of the fair market value that is determined by local assessors to be the total taxable value of land and additions on the property. | Land | Improvement |
|---|---|---|---|---|
| 2023 | $4,704 | $277,918 | $70,400 | $207,518 |
| 2022 | $5,155 | $269,726 | $66,000 | $203,726 |
| 2021 | $4,820 | $239,031 | $57,200 | $181,831 |
| 2020 | $4,600 | $225,322 | $57,200 | $168,122 |
| 2019 | $4,652 | $215,263 | $57,200 | $158,063 |
| 2018 | $4,723 | $216,675 | $57,200 | $159,475 |
| 2017 | $4,184 | $191,946 | $44,000 | $147,946 |
| 2016 | $3,998 | $181,112 | $39,600 | $141,512 |
| 2015 | $3,390 | $160,732 | $33,440 | $127,292 |
Agents Affiliated with this Home
-
Kathy Beck

Seller's Agent in 2025
Kathy Beck
Keller Williams Realty DPR
(469) 446-0401
3 in this area
84 Total Sales
-
Nicholas Nordman

Buyer's Agent in 2025
Nicholas Nordman
Ebby Halliday
(214) 529-5138
1 in this area
252 Total Sales
-
Michael Beck

Seller's Agent in 2021
Michael Beck
Park One Properties
(214) 533-8393
2 in this area
12 Total Sales
-
DeMeeka Jones
D
Buyer's Agent in 2021
DeMeeka Jones
Keller Williams Realty Best SW
(936) 465-4003
7 Total Sales
-
R
Buyer's Agent in 2020
Rebecca Valera
Keller Williams NO. Collin Cty
-
A
Buyer's Agent in 2019
Afshan Rajani
Ehome Pro LLC
Map
Source: North Texas Real Estate Information Systems (NTREIS)
MLS Number: 14682018
APN: R-4651-000-6010-1
- 2524 Preston Rd Unit 806
- 2524 Preston Rd Unit 204
- 4640 Versailles Ln
- 5025 Castle Creek Ct
- 2605 Pickwick Ln
- 2633 Pickwick Ln
- 4705 Blackshear Trail
- 4716 Eva Place
- 4612 Ringgold Ln
- 2401 Marblewood Dr
- 3008 Aurora Dr
- 2309 Marblewood Dr
- 4517 Chesterwood Dr
- 2613 Seascape Ct
- 2308 Misty Haven Ln
- 4557 Early Morn Dr
- 4829 Bayview Dr
- 4516 Chesterwood Dr
- 4552 Fremont Ln
- 2204 Bridge View Ln

