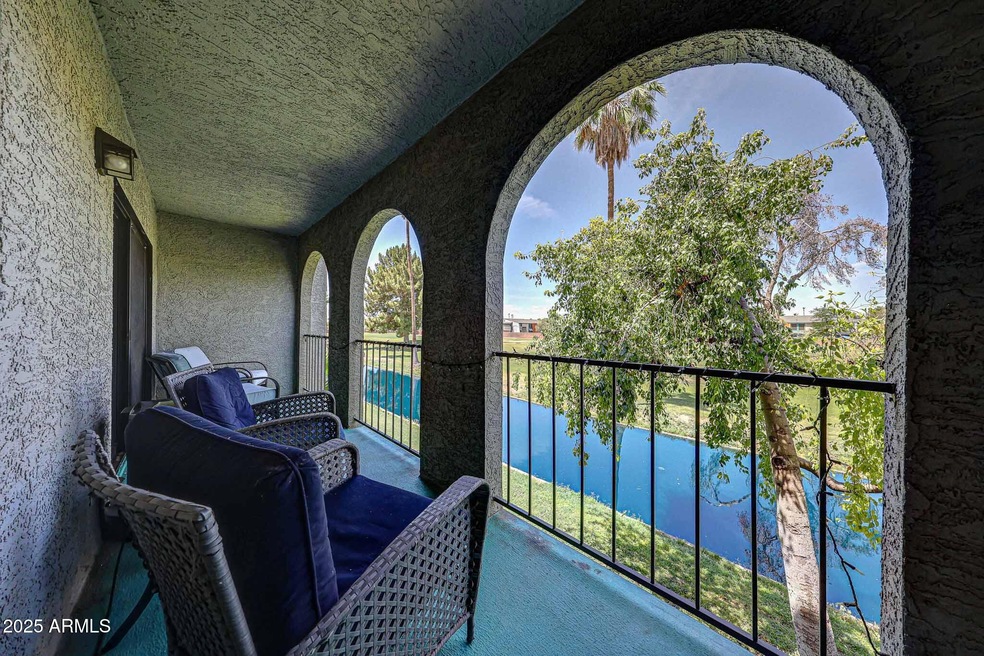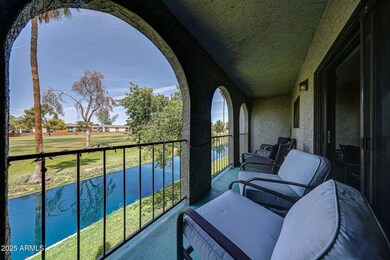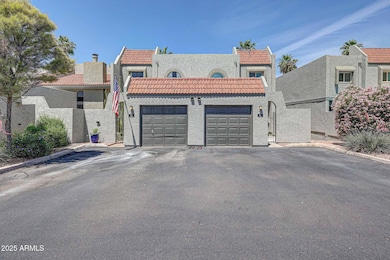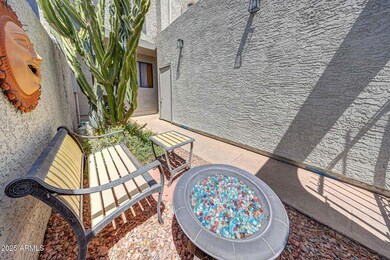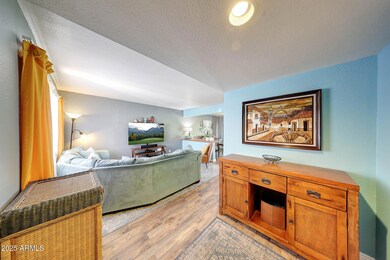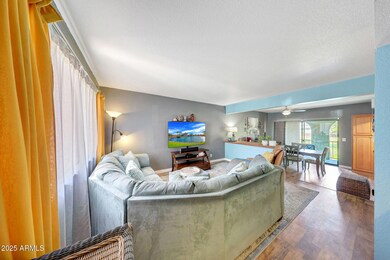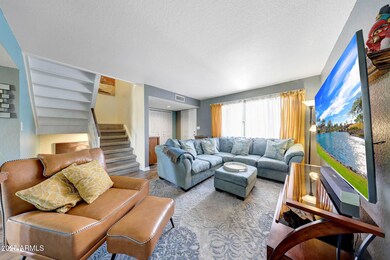
2524 S El Paradiso Unit 82 Mesa, AZ 85202
Dobson NeighborhoodHighlights
- On Golf Course
- Fitness Center
- Waterfront
- Franklin at Brimhall Elementary School Rated A
- Gated Community
- Community Lake
About This Home
As of June 2025Beautifully maintained 4-bed, 3-bath tri-level townhome in gated Lake Park at Dobson Ranch! Backs to the golf course and canal with scenic views from upper & lower patios. Flexible floor plan includes 2 primary suitesa€”one upstairs with a walk-in closet and ensuite bath, and one on the lower level with private bath, laundry, and patio accessa€”ideal for guests, multi-gen living, or a home office. Main level features an open living/dining area and updated kitchen with rich cabinetry and granite tile counters. Enjoy a 1-car garage, community pool, and full access to Dobson Ranch amenities: lakes, multiple pools, tennis, pickleball, clubhouse, and more. Prime Mesa location near ASU, freeways, and shopping. Perfect for year-round or seasonal living!
Last Agent to Sell the Property
HomeSmart Brokerage Phone: 602-339-3567 License #SA652637000 Listed on: 06/02/2025

Townhouse Details
Home Type
- Townhome
Est. Annual Taxes
- $1,155
Year Built
- Built in 1984
Lot Details
- 1,011 Sq Ft Lot
- Waterfront
- Desert faces the front of the property
- On Golf Course
- Two or More Common Walls
- Private Streets
- Wrought Iron Fence
- Private Yard
HOA Fees
Parking
- 1 Car Garage
- 2 Open Parking Spaces
- Garage Door Opener
Home Design
- Contemporary Architecture
- Santa Fe Architecture
- Wood Frame Construction
- Built-Up Roof
- Stucco
Interior Spaces
- 1,963 Sq Ft Home
- 2-Story Property
- Ceiling Fan
- Double Pane Windows
- Finished Basement
- Walk-Out Basement
- Washer and Dryer Hookup
Kitchen
- Eat-In Kitchen
- Built-In Electric Oven
- <<builtInMicrowave>>
Flooring
- Floors Updated in 2024
- Carpet
- Laminate
- Tile
Bedrooms and Bathrooms
- 4 Bedrooms
- Primary Bedroom on Main
- Remodeled Bathroom
- 3 Bathrooms
Outdoor Features
- Balcony
- Covered patio or porch
Schools
- Washington Elementary School
- Rhodes Junior High School
- Dobson High School
Utilities
- Central Air
- Heating Available
Listing and Financial Details
- Tax Lot 1B
- Assessor Parcel Number 302-76-053
Community Details
Overview
- Association fees include roof repair, insurance, sewer, pest control, ground maintenance, street maintenance, trash, water, roof replacement, maintenance exterior
- Tri City Property Association, Phone Number (480) 892-5222
- Dobson Ranch HOA, Phone Number (480) 831-8314
- Association Phone (480) 831-8314
- Built by Jager
- Lake Park Development Unit 1 2Nd Amd Subdivision
- Community Lake
Recreation
- Golf Course Community
- Pickleball Courts
- Fitness Center
- Heated Community Pool
- Community Spa
- Bike Trail
Additional Features
- Recreation Room
- Gated Community
Ownership History
Purchase Details
Home Financials for this Owner
Home Financials are based on the most recent Mortgage that was taken out on this home.Purchase Details
Home Financials for this Owner
Home Financials are based on the most recent Mortgage that was taken out on this home.Purchase Details
Home Financials for this Owner
Home Financials are based on the most recent Mortgage that was taken out on this home.Purchase Details
Similar Homes in the area
Home Values in the Area
Average Home Value in this Area
Purchase History
| Date | Type | Sale Price | Title Company |
|---|---|---|---|
| Warranty Deed | $365,000 | Pioneer Title Agency | |
| Warranty Deed | $235,000 | Stewart Title Company | |
| Warranty Deed | $108,000 | Transnation Title Insurance | |
| Warranty Deed | $90,000 | Network Escrow & Title Agenc | |
| Warranty Deed | -- | Network Escrow & Title Agenc |
Mortgage History
| Date | Status | Loan Amount | Loan Type |
|---|---|---|---|
| Open | $292,000 | New Conventional | |
| Previous Owner | $128,000 | Construction | |
| Previous Owner | $23,265 | Credit Line Revolving | |
| Previous Owner | $100,000 | New Conventional |
Property History
| Date | Event | Price | Change | Sq Ft Price |
|---|---|---|---|---|
| 06/30/2025 06/30/25 | Sold | $365,000 | 0.0% | $186 / Sq Ft |
| 06/04/2025 06/04/25 | Pending | -- | -- | -- |
| 06/02/2025 06/02/25 | For Sale | $365,000 | -- | $186 / Sq Ft |
Tax History Compared to Growth
Tax History
| Year | Tax Paid | Tax Assessment Tax Assessment Total Assessment is a certain percentage of the fair market value that is determined by local assessors to be the total taxable value of land and additions on the property. | Land | Improvement |
|---|---|---|---|---|
| 2025 | $1,155 | $13,922 | -- | -- |
| 2024 | $1,169 | $13,259 | -- | -- |
| 2023 | $1,169 | $27,200 | $5,440 | $21,760 |
| 2022 | $1,143 | $21,260 | $4,250 | $17,010 |
| 2021 | $1,174 | $20,530 | $4,100 | $16,430 |
| 2020 | $1,159 | $19,010 | $3,800 | $15,210 |
| 2019 | $1,074 | $17,860 | $3,570 | $14,290 |
| 2018 | $1,025 | $16,410 | $3,280 | $13,130 |
| 2017 | $993 | $14,450 | $2,890 | $11,560 |
| 2016 | $975 | $13,820 | $2,760 | $11,060 |
| 2015 | $920 | $12,510 | $2,500 | $10,010 |
Agents Affiliated with this Home
-
lisa brown

Seller's Agent in 2025
lisa brown
HomeSmart
(602) 339-3567
1 in this area
70 Total Sales
-
Trevor Bradley
T
Buyer's Agent in 2025
Trevor Bradley
Real Broker
(602) 509-2598
5 in this area
132 Total Sales
Map
Source: Arizona Regional Multiple Listing Service (ARMLS)
MLS Number: 6874735
APN: 302-76-053
- 2524 S El Paradiso Unit 17
- 1656 W Meseto Cir
- 2322 S Rogers Unit 39
- 2448 S Standage
- 1861 W Navarro Ave
- 2406 S Mulberry
- 2719 S Santa Barbara
- 1434 W Meseto Ave Unit 3
- 1509 W Kiowa Ave
- 2121 S Pennington Unit 58
- 2040 S Longmore Unit 19
- 2040 S Longmore Unit 9
- 2040 S Longmore Unit 80
- 1920 W Lindner Ave Unit 222
- 1920 W Lindner Ave Unit 108
- 1920 W Lindner Ave Unit 130
- 1920 W Lindner Ave Unit 137
- 2053 W Natal Cir
- 2110 W Navarro Ave
- 1645 W Baseline Rd Unit 2026
