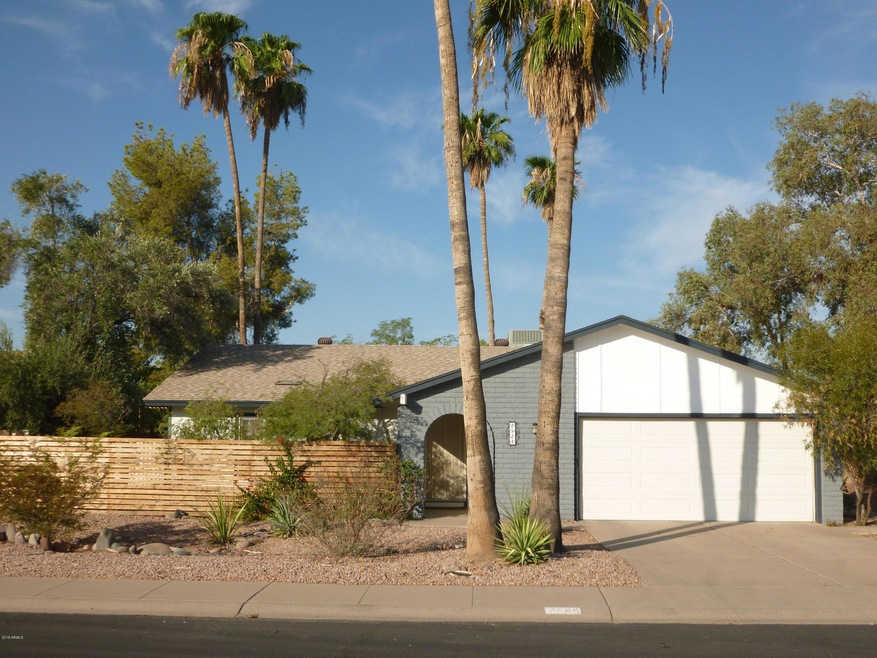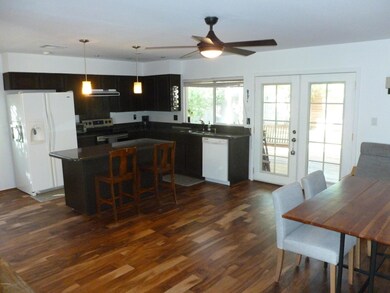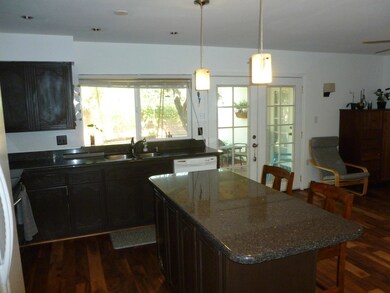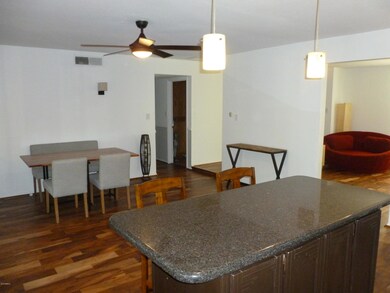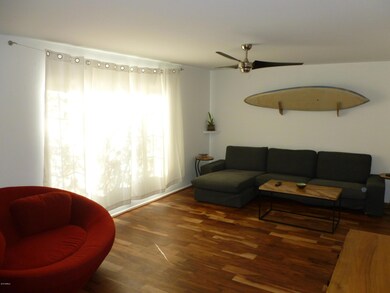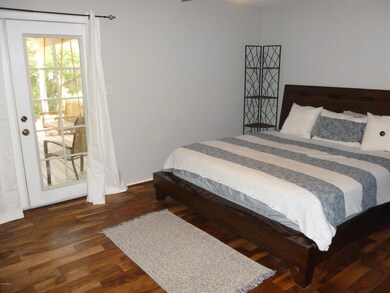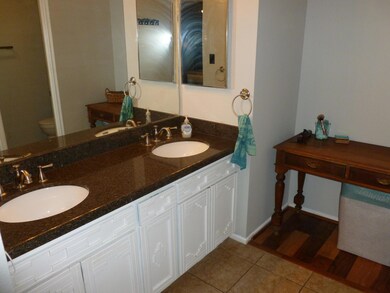
2524 S Evergreen Rd Tempe, AZ 85282
Alameda NeighborhoodHighlights
- RV Access or Parking
- Wood Flooring
- No HOA
- Franklin at Brimhall Elementary School Rated A
- Granite Countertops
- Covered patio or porch
About This Home
As of October 2019New to the market in Tempe. Located in the Broadway Palms Community. Features include; 1650sf of living area, 7500sf interior lot, 4bed/2bath/2car garage. Recent improvements include; roof, HVAC, dual-pane windows, flooring, lighting and freshly painted. The backyard offers privacy with modern fencing, areas to entertain and mature landscaping. A beautiful Tempe home with modern upgrades and move-in ready!
Last Agent to Sell the Property
AZ Brokerage Holdings, LLC License #SA534085000 Listed on: 09/09/2019

Last Buyer's Agent
AZ Brokerage Holdings, LLC License #SA534085000 Listed on: 09/09/2019

Home Details
Home Type
- Single Family
Est. Annual Taxes
- $1,552
Year Built
- Built in 1976
Lot Details
- 7,545 Sq Ft Lot
- Desert faces the front of the property
- Wood Fence
- Block Wall Fence
- Grass Covered Lot
Parking
- 2 Car Garage
- Garage Door Opener
- RV Access or Parking
Home Design
- Composition Roof
- Block Exterior
Interior Spaces
- 1,650 Sq Ft Home
- 1-Story Property
- Double Pane Windows
Kitchen
- Eat-In Kitchen
- Electric Cooktop
- Kitchen Island
- Granite Countertops
Flooring
- Wood
- Tile
Bedrooms and Bathrooms
- 4 Bedrooms
- Remodeled Bathroom
- 2 Bathrooms
- Dual Vanity Sinks in Primary Bathroom
Outdoor Features
- Covered patio or porch
Schools
- Roosevelt Elementary School
- Powell Junior High School
- Westwood High School
Utilities
- Central Air
- Heating Available
Community Details
- No Home Owners Association
- Association fees include no fees
- Built by Suggs
- Broadway Palms Subdivision
Listing and Financial Details
- Tax Lot 134
- Assessor Parcel Number 134-40-137
Ownership History
Purchase Details
Home Financials for this Owner
Home Financials are based on the most recent Mortgage that was taken out on this home.Purchase Details
Home Financials for this Owner
Home Financials are based on the most recent Mortgage that was taken out on this home.Purchase Details
Home Financials for this Owner
Home Financials are based on the most recent Mortgage that was taken out on this home.Purchase Details
Home Financials for this Owner
Home Financials are based on the most recent Mortgage that was taken out on this home.Similar Homes in the area
Home Values in the Area
Average Home Value in this Area
Purchase History
| Date | Type | Sale Price | Title Company |
|---|---|---|---|
| Interfamily Deed Transfer | -- | None Available | |
| Interfamily Deed Transfer | -- | Security Title Agency Inc | |
| Warranty Deed | $300,000 | Security Title Agency Inc | |
| Interfamily Deed Transfer | -- | Dri Title And Escrow | |
| Warranty Deed | $180,000 | Grand Canyon Title Agency In |
Mortgage History
| Date | Status | Loan Amount | Loan Type |
|---|---|---|---|
| Open | $287,600 | New Conventional | |
| Closed | $285,000 | New Conventional | |
| Closed | $92,000 | Credit Line Revolving | |
| Previous Owner | $176,739 | FHA | |
| Previous Owner | $5,001 | Credit Line Revolving | |
| Closed | -- | No Value Available |
Property History
| Date | Event | Price | Change | Sq Ft Price |
|---|---|---|---|---|
| 10/11/2019 10/11/19 | Sold | $300,000 | 0.0% | $182 / Sq Ft |
| 09/10/2019 09/10/19 | Pending | -- | -- | -- |
| 09/09/2019 09/09/19 | For Sale | $300,000 | +66.7% | $182 / Sq Ft |
| 08/31/2012 08/31/12 | Sold | $180,000 | 0.0% | $106 / Sq Ft |
| 07/30/2012 07/30/12 | Pending | -- | -- | -- |
| 07/22/2012 07/22/12 | For Sale | $180,000 | -- | $106 / Sq Ft |
Tax History Compared to Growth
Tax History
| Year | Tax Paid | Tax Assessment Tax Assessment Total Assessment is a certain percentage of the fair market value that is determined by local assessors to be the total taxable value of land and additions on the property. | Land | Improvement |
|---|---|---|---|---|
| 2025 | $1,763 | $18,005 | -- | -- |
| 2024 | $1,764 | $17,148 | -- | -- |
| 2023 | $1,764 | $35,180 | $7,030 | $28,150 |
| 2022 | $1,706 | $26,510 | $5,300 | $21,210 |
| 2021 | $1,702 | $23,860 | $4,770 | $19,090 |
| 2020 | $1,679 | $22,370 | $4,470 | $17,900 |
| 2019 | $1,552 | $22,250 | $4,450 | $17,800 |
| 2018 | $1,505 | $20,560 | $4,110 | $16,450 |
| 2017 | $1,454 | $19,900 | $3,980 | $15,920 |
| 2016 | $1,420 | $18,960 | $3,790 | $15,170 |
| 2015 | $1,335 | $16,320 | $3,260 | $13,060 |
Agents Affiliated with this Home
-

Seller's Agent in 2019
Brian O'Brien
Realty Executives
(602) 481-8849
1 in this area
38 Total Sales
-

Seller's Agent in 2012
Denise Pias
RE/MAX
(480) 694-2320
2 in this area
69 Total Sales
Map
Source: Arizona Regional Multiple Listing Service (ARMLS)
MLS Number: 5978667
APN: 134-40-137
- 645 S Esquire Way
- 2300 E Concorda Dr
- 2201 S Evergreen Rd
- 2220 S Cottonwood Dr
- 2167 E Aspen Dr
- 2179 E Palmcroft Dr
- 944 S Valencia Unit 3
- 2215 W Emelita Ave
- 2142 E Palmcroft Dr
- 2519 E Geneva Dr
- 2539 E Geneva Dr
- 2106 W 8th Ave Unit 4
- 2233 W Farmdale Ave Unit 2
- 2847 S Bala Dr
- 3233 S Lebanon Ln
- 2155 W Farmdale Ave Unit 8
- 2155 W Farmdale Ave Unit 24
- 2134 E Broadway Rd Unit 1039
- 2134 E Broadway Rd Unit 1013
- 2134 E Broadway Rd Unit 1046
