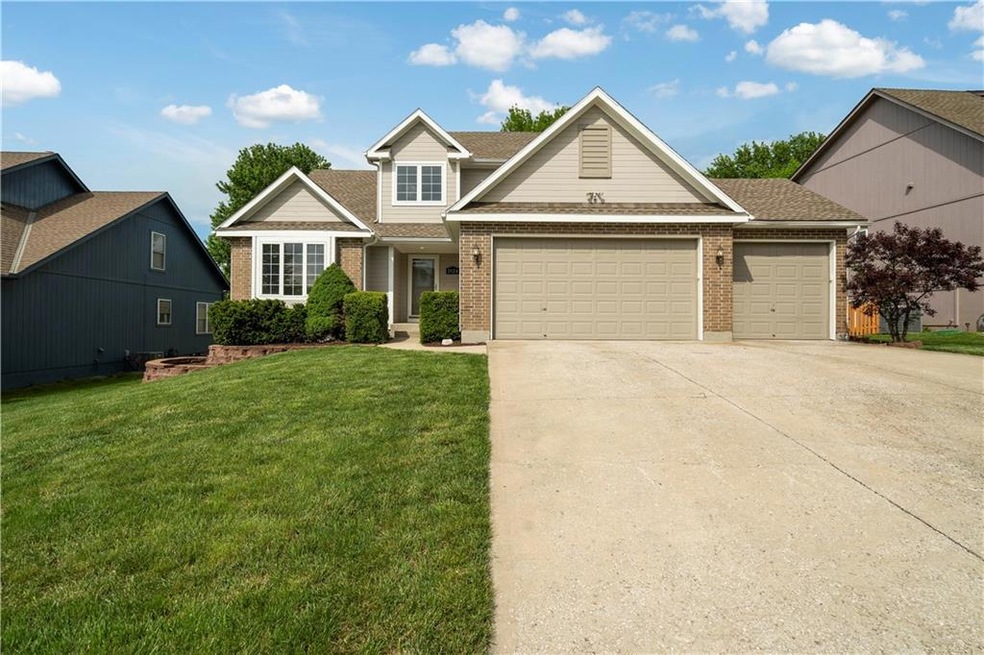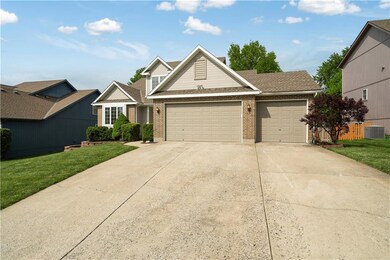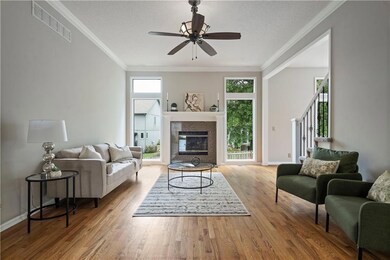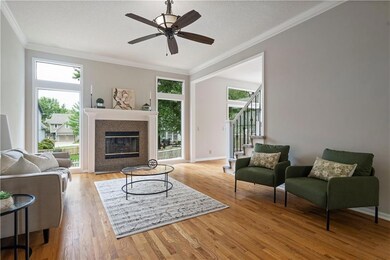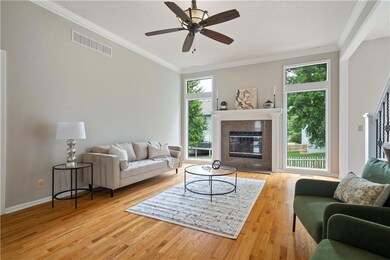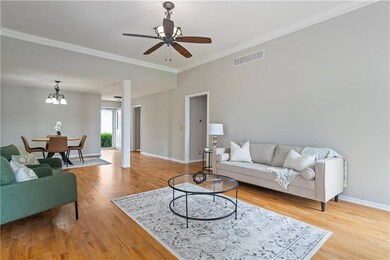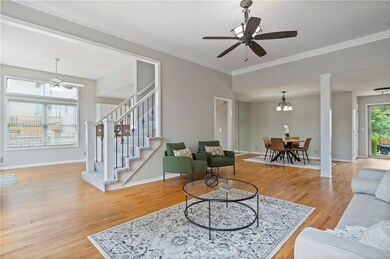
2524 SW 10th Terrace Lees Summit, MO 64081
Lee's Summit NeighborhoodHighlights
- Home Theater
- Deck
- Traditional Architecture
- Longview Farm Elementary School Rated A
- Vaulted Ceiling
- Wood Flooring
About This Home
As of December 2024One of the few 1.5 story homes in the neighborhood. Exterior of home repainted in 2023. Fresh interior paint, NEW carpet! Wood floor through entire main level living, including primary suite & guest bedroom. Formal dining & great room are open, ideal for entertaining. Great room fireplace has granite surround & hearth. Sunny breakfast room has door out to deck. Kitchen updated with white cabinets, s/s appliances & granite countertops. Tons of storage & laundry as you get to the garage. Primary suite has tile floor, vaulted ceiling, great walk-in closet, bath w/dbl vanity, separate shower & tub. 2nd bedroom on main level has large closet & full bath with tile floor & tub/shower. Upstairs has 2 large bedrooms, 1 with walk-in closet. Hall bath has tile floor & shower. Bonus walk-in closet in the hall is 5x8 offering linen shelves & hanging space. Walkout lower level has huge family room with door out to patio & backyard. Media room is set up for gaming or movies w/French doors to separate it from the family room. There is another large room off the family room with a closet, just need to install doors for privacy. The 4th full bathroom has tile floor & shower. Outside, the fenced backyard has established lawn & landscape, the patio off lower level as well as deck off main level & additional paver patio between. The driveway is 3 car-wide all the way to the street. Garage offers extra space as well as 8' tall doors on both the 16' & 8' wide doors! Lower level has a large storage area with 2nd laundry hookup. Home sits on a cul de sac, just a couple blocks from the community park/playground & pool! Great highway access from this neighborhood. Longview Farm Elementary School attendance area, and Lee's Summit West High School!
Last Agent to Sell the Property
ReeceNichols - Lees Summit Brokerage Phone: 816-679-8336 License #1999099326 Listed on: 05/02/2024

Home Details
Home Type
- Single Family
Est. Annual Taxes
- $3,808
Year Built
- Built in 1999
Lot Details
- 8,323 Sq Ft Lot
- Lot Dimensions are 67x117x74x121
- Cul-De-Sac
- Wood Fence
- Paved or Partially Paved Lot
HOA Fees
- $38 Monthly HOA Fees
Parking
- 3 Car Attached Garage
- Front Facing Garage
- Garage Door Opener
Home Design
- Traditional Architecture
- Frame Construction
- Composition Roof
Interior Spaces
- 1.5-Story Property
- Vaulted Ceiling
- Ceiling Fan
- Gas Fireplace
- Thermal Windows
- Great Room with Fireplace
- Family Room
- Formal Dining Room
- Home Theater
- Den
- Fire and Smoke Detector
- Laundry on main level
Kitchen
- Breakfast Room
- Built-In Electric Oven
- Dishwasher
- Stainless Steel Appliances
- Disposal
Flooring
- Wood
- Carpet
- Laminate
- Ceramic Tile
Bedrooms and Bathrooms
- 5 Bedrooms
- Primary Bedroom on Main
- Walk-In Closet
- 4 Full Bathrooms
Finished Basement
- Walk-Out Basement
- Basement Fills Entire Space Under The House
- Laundry in Basement
Outdoor Features
- Deck
- Playground
Schools
- Longview Farms Elementary School
- Lee's Summit West High School
Utilities
- Forced Air Heating and Cooling System
Listing and Financial Details
- Assessor Parcel Number 62-530-06-07-00-0-00-000
- $0 special tax assessment
Community Details
Overview
- Association fees include all amenities, curbside recycling, trash
- Meadows Of Winterset Association
- Meadows Of Winterset Subdivision
Recreation
- Community Pool
Ownership History
Purchase Details
Home Financials for this Owner
Home Financials are based on the most recent Mortgage that was taken out on this home.Purchase Details
Home Financials for this Owner
Home Financials are based on the most recent Mortgage that was taken out on this home.Purchase Details
Home Financials for this Owner
Home Financials are based on the most recent Mortgage that was taken out on this home.Similar Homes in the area
Home Values in the Area
Average Home Value in this Area
Purchase History
| Date | Type | Sale Price | Title Company |
|---|---|---|---|
| Warranty Deed | -- | Kansas City Title Inc | |
| Corporate Deed | -- | Columbian National Title Ins | |
| Corporate Deed | -- | Columbian National Title Ins | |
| Corporate Deed | -- | Columbian National Title Ins |
Mortgage History
| Date | Status | Loan Amount | Loan Type |
|---|---|---|---|
| Open | $282,750 | New Conventional | |
| Closed | $274,000 | New Conventional | |
| Previous Owner | $145,019 | New Conventional | |
| Previous Owner | $149,021 | New Conventional | |
| Previous Owner | $40,000 | Credit Line Revolving | |
| Previous Owner | $189,000 | Purchase Money Mortgage | |
| Previous Owner | $169,200 | Purchase Money Mortgage |
Property History
| Date | Event | Price | Change | Sq Ft Price |
|---|---|---|---|---|
| 12/20/2024 12/20/24 | Sold | -- | -- | -- |
| 11/15/2024 11/15/24 | Pending | -- | -- | -- |
| 11/03/2024 11/03/24 | For Sale | $444,900 | 0.0% | $143 / Sq Ft |
| 11/02/2024 11/02/24 | Off Market | -- | -- | -- |
| 10/17/2024 10/17/24 | Price Changed | $444,900 | -1.1% | $143 / Sq Ft |
| 09/23/2024 09/23/24 | Price Changed | $449,900 | -1.1% | $145 / Sq Ft |
| 08/12/2024 08/12/24 | Price Changed | $454,900 | -1.1% | $146 / Sq Ft |
| 07/12/2024 07/12/24 | Price Changed | $459,900 | -2.1% | $148 / Sq Ft |
| 05/30/2024 05/30/24 | Price Changed | $469,950 | -1.1% | $151 / Sq Ft |
| 05/02/2024 05/02/24 | For Sale | $475,000 | +69.6% | $153 / Sq Ft |
| 11/23/2015 11/23/15 | Sold | -- | -- | -- |
| 09/20/2015 09/20/15 | Pending | -- | -- | -- |
| 08/11/2015 08/11/15 | For Sale | $280,000 | -- | $89 / Sq Ft |
Tax History Compared to Growth
Tax History
| Year | Tax Paid | Tax Assessment Tax Assessment Total Assessment is a certain percentage of the fair market value that is determined by local assessors to be the total taxable value of land and additions on the property. | Land | Improvement |
|---|---|---|---|---|
| 2024 | $5,276 | $73,604 | $8,389 | $65,215 |
| 2023 | $5,276 | $73,605 | $11,218 | $62,387 |
| 2022 | $3,926 | $48,640 | $6,161 | $42,479 |
| 2021 | $4,008 | $48,640 | $6,161 | $42,479 |
| 2020 | $4,040 | $48,547 | $6,161 | $42,386 |
| 2019 | $3,929 | $48,547 | $6,161 | $42,386 |
| 2018 | $1,011,577 | $42,252 | $5,362 | $36,890 |
| 2017 | $3,685 | $42,252 | $5,362 | $36,890 |
| 2016 | $3,634 | $41,249 | $5,909 | $35,340 |
| 2014 | $3,575 | $39,774 | $5,516 | $34,258 |
Agents Affiliated with this Home
-
Denise Sanker

Seller's Agent in 2024
Denise Sanker
ReeceNichols - Lees Summit
(816) 679-8336
101 in this area
292 Total Sales
-
Rob Ellerman

Seller Co-Listing Agent in 2024
Rob Ellerman
ReeceNichols - Lees Summit
(816) 304-4434
1,184 in this area
5,198 Total Sales
-
Ask Cathy
A
Buyer's Agent in 2024
Ask Cathy
Keller Williams Platinum Prtnr
(816) 268-4033
270 in this area
1,022 Total Sales
-
Sara Granger
S
Seller's Agent in 2015
Sara Granger
Axis Realty LLC
(816) 260-6860
4 in this area
21 Total Sales
Map
Source: Heartland MLS
MLS Number: 2485967
APN: 62-530-06-07-00-0-00-000
- 920 SW Blazing Star Dr
- 900 SW Sara Cir
- 1055 SW Fiord Dr
- 1059 SW Fiord Dr
- 1051 SW Fiord Dr
- 2413 SW Winterwood Ct
- 1047 SW Fiord Dr
- 1043 SW Fiord Dr
- 1101 SW Fiord Dr
- 1034 SW Fiord Dr
- 2409 SW Lilly Dr
- 2768 SW 11th St
- 1106 SW Fiord Dr
- 2761 SW 11th St
- 1101 SW Sunflower Dr
- 2703 SW 9th Terrace
- 2755 SW 11th Terrace
- 2708 SW 12 St
- 2709 SW 12 St
- 2766 SW 12 St
