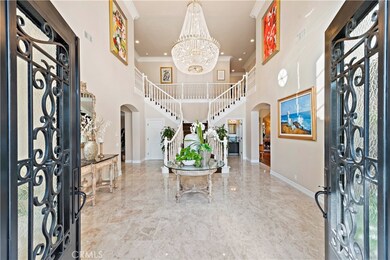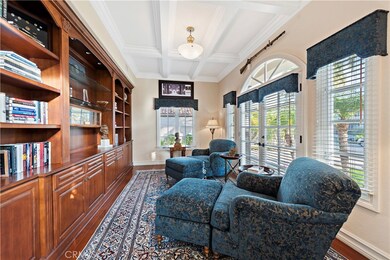
25241 Rockridge Rd Laguna Hills, CA 92653
Nellie Gail NeighborhoodEstimated Value: $4,375,019 - $5,487,000
Highlights
- Dance Studio
- In Ground Pool
- Gated Parking
- Valencia Elementary Rated A
- Primary Bedroom Suite
- Updated Kitchen
About This Home
As of May 2019Welcome to Nellie Gail! This stunning, soft contemporary home offers over 7,300 square feet of gracious living space. This fabulous property has been completely transformed by the current owners with attention to every detail. The grand entry doors invite you into the foyer with a wide sweeping staircase. The main floor offers two bedrooms and private library/office. The gourmet kitchen and family room have been completely redone with a large center island and quartz counters a five-burner professional cook-top, dual ovens, a warming drawer and built-in Sub-Zero refrigerator complete this remarkable space. Hand distressed hardwood floors with rich designer carpeting, soaring ceilings, and custom window treatments. The floor plan is well suited for seamless indoor/outdoor entertaining. The entertainer’s yard includes patios, inviting pool and spa and a large grassy area. Seven spacious bedrooms in all, along with a huge bonus room just off of the back staircase accessible from the hallway. This special property is located on a quiet hill, cul de sac setting. Lovingly maintained this home shows like new and is certain to please the most discerning buyer. Please be sure to visit the property website.
Last Agent to Sell the Property
Regency Real Estate Brokers License #01226011 Listed on: 04/03/2019

Last Buyer's Agent
Rachel Mounce
COMPASS License #01987485

Home Details
Home Type
- Single Family
Est. Annual Taxes
- $34,804
Year Built
- Built in 1989 | Remodeled
Lot Details
- 0.34 Acre Lot
- Cul-De-Sac
- Landscaped
- Level Lot
- Sprinklers Throughout Yard
- Private Yard
- Garden
- Density is up to 1 Unit/Acre
HOA Fees
- $127 Monthly HOA Fees
Parking
- 4 Car Direct Access Garage
- Parking Available
- Front Facing Garage
- Two Garage Doors
- Garage Door Opener
- Driveway Level
- Gated Parking
Home Design
- Interior Block Wall
Interior Spaces
- 7,316 Sq Ft Home
- 2-Story Property
- Open Floorplan
- Central Vacuum
- Dual Staircase
- Crown Molding
- Beamed Ceilings
- Cathedral Ceiling
- Ceiling Fan
- Recessed Lighting
- Drapes & Rods
- Blinds
- Formal Entry
- Family Room with Fireplace
- Great Room
- Family Room Off Kitchen
- Living Room with Fireplace
- Formal Dining Room
- Library
- Bonus Room
- Game Room
- Dance Studio
- Home Gym
- Intercom
Kitchen
- Updated Kitchen
- Breakfast Area or Nook
- Open to Family Room
- Breakfast Bar
- Walk-In Pantry
- Self-Cleaning Convection Oven
- Gas Cooktop
- Microwave
- Dishwasher
- Kitchen Island
- Quartz Countertops
- Self-Closing Drawers and Cabinet Doors
- Disposal
Flooring
- Wood
- Carpet
- Stone
Bedrooms and Bathrooms
- 7 Bedrooms | 2 Main Level Bedrooms
- Fireplace in Primary Bedroom
- Primary Bedroom Suite
- Walk-In Closet
- Remodeled Bathroom
- Maid or Guest Quarters
- In-Law or Guest Suite
- Quartz Bathroom Countertops
- Dual Sinks
- Dual Vanity Sinks in Primary Bathroom
- Private Water Closet
- Soaking Tub
- Multiple Shower Heads
- Separate Shower
- Exhaust Fan In Bathroom
Laundry
- Laundry Room
- Laundry Chute
Outdoor Features
- In Ground Pool
- Balcony
- Outdoor Fireplace
- Exterior Lighting
- Outdoor Grill
Schools
- Valencia Elementary School
Utilities
- Two cooling system units
- High Efficiency Air Conditioning
- Central Air
- Water Purifier
- Water Softener
- Cable TV Available
Listing and Financial Details
- Tax Lot 111
- Tax Tract Number 31028
- Assessor Parcel Number 63635112
Community Details
Overview
- Nellie Gail Ranch HOA, Phone Number (949) 425-1477
- Nellie Gail Subdivision
- Foothills
Recreation
- Tennis Courts
- Community Pool
- Park
- Horse Trails
- Hiking Trails
Ownership History
Purchase Details
Home Financials for this Owner
Home Financials are based on the most recent Mortgage that was taken out on this home.Purchase Details
Purchase Details
Home Financials for this Owner
Home Financials are based on the most recent Mortgage that was taken out on this home.Purchase Details
Home Financials for this Owner
Home Financials are based on the most recent Mortgage that was taken out on this home.Purchase Details
Home Financials for this Owner
Home Financials are based on the most recent Mortgage that was taken out on this home.Purchase Details
Home Financials for this Owner
Home Financials are based on the most recent Mortgage that was taken out on this home.Purchase Details
Home Financials for this Owner
Home Financials are based on the most recent Mortgage that was taken out on this home.Purchase Details
Home Financials for this Owner
Home Financials are based on the most recent Mortgage that was taken out on this home.Purchase Details
Home Financials for this Owner
Home Financials are based on the most recent Mortgage that was taken out on this home.Similar Homes in Laguna Hills, CA
Home Values in the Area
Average Home Value in this Area
Purchase History
| Date | Buyer | Sale Price | Title Company |
|---|---|---|---|
| Wachli Thomas | $3,100,000 | California Title Company | |
| Price Tracy K | -- | None Available | |
| Price Tracy K | -- | None Available | |
| Price Tracy K | -- | American Title Co | |
| Singh Tracy K | $1,525,000 | First American Title Ins Co | |
| Amaradio Anthony J | -- | First American Title Ins Co | |
| Rockridge 96 Asset Management Ltd | -- | South Coast Title Company | |
| Amaradio Anthony J | -- | North American Title Co | |
| Rockridge 96 Asset Management Ltd | -- | -- | |
| Amaradio Anthony J | -- | Investors Title Company | |
| Rockridge 96 Asset Management Ltd | $575,000 | -- |
Mortgage History
| Date | Status | Borrower | Loan Amount |
|---|---|---|---|
| Open | Wachli Thomas | $1,000,000 | |
| Open | Wachli Thomas | $1,500,000 | |
| Previous Owner | Price Tracy K | $2,100,000 | |
| Previous Owner | Price Tracy K | $1,150,000 | |
| Previous Owner | Singh Tracy K | $1,067,500 | |
| Previous Owner | Amaradio Anthony J | $812,000 | |
| Previous Owner | Amaradio Anthony J | $825,000 |
Property History
| Date | Event | Price | Change | Sq Ft Price |
|---|---|---|---|---|
| 05/22/2019 05/22/19 | Sold | $3,100,000 | -3.1% | $424 / Sq Ft |
| 04/09/2019 04/09/19 | Pending | -- | -- | -- |
| 04/03/2019 04/03/19 | For Sale | $3,200,000 | -- | $437 / Sq Ft |
Tax History Compared to Growth
Tax History
| Year | Tax Paid | Tax Assessment Tax Assessment Total Assessment is a certain percentage of the fair market value that is determined by local assessors to be the total taxable value of land and additions on the property. | Land | Improvement |
|---|---|---|---|---|
| 2024 | $34,804 | $3,390,302 | $2,296,730 | $1,093,572 |
| 2023 | $33,981 | $3,323,826 | $2,251,696 | $1,072,130 |
| 2022 | $33,375 | $3,258,653 | $2,207,545 | $1,051,108 |
| 2021 | $32,710 | $3,194,758 | $2,164,259 | $1,030,499 |
| 2020 | $32,417 | $3,162,000 | $2,142,067 | $1,019,933 |
| 2019 | $21,651 | $2,114,367 | $1,311,657 | $802,710 |
| 2018 | $21,245 | $2,072,909 | $1,285,938 | $786,971 |
| 2017 | $20,821 | $2,032,264 | $1,260,723 | $771,541 |
| 2016 | $20,476 | $1,992,416 | $1,236,003 | $756,413 |
| 2015 | $20,230 | $1,962,489 | $1,217,438 | $745,051 |
| 2014 | $19,793 | $1,924,047 | $1,193,590 | $730,457 |
Agents Affiliated with this Home
-
Veronica Potter

Seller's Agent in 2019
Veronica Potter
Regency Real Estate Brokers
(949) 933-1668
1 in this area
46 Total Sales
-
R
Buyer's Agent in 2019
Rachel Mounce
COMPASS
-
Bradley Feldman

Buyer Co-Listing Agent in 2019
Bradley Feldman
Douglas Elliman of California
(949) 678-5198
45 in this area
112 Total Sales
Map
Source: California Regional Multiple Listing Service (CRMLS)
MLS Number: OC19074780
APN: 636-351-12
- 25191 Rockridge Rd
- 25222 Derbyhill Dr
- 25122 Black Horse Ln
- 27321 Lost Colt Dr
- 27773 Hidden Trail Rd
- 25516 Lone Pine Cir
- 27471 Lost Trail Dr
- 25035 Footpath Ln
- 25133 Via Veracruz
- 27971 Via Moreno
- 27121 Shenandoah Dr
- 25641 Rapid Falls Rd
- 28071 Caldaro
- 25141 La Jolla Way Unit F
- 25246 San Michele
- 28107 Caldaro
- 27571 Deputy Cir
- 28112 Newport Way Unit B
- 27694 Manor Hill Rd
- 27865 Homestead Rd
- 25241 Rockridge Rd
- 25261 Rockridge Rd
- 25231 Rockridge Rd
- 25286 Abilene Ct
- 25271 Rockridge Rd
- 25232 Rockridge Rd
- 25246 Rockridge Rd
- 25292 Abilene Ct
- 25262 Rockridge Rd
- 25291 Rockridge Rd
- 25282 Abilene Ct
- 25196 Rockridge Rd
- 25272 Rockridge Rd
- 25312 Abilene Ct
- 27582 Fargo Rd
- 25301 Rockridge Rd
- 25292 Rockridge Rd
- 25181 Rockridge Rd
- 25281 Abilene Ct
- 27641 Pinestrap Cir






