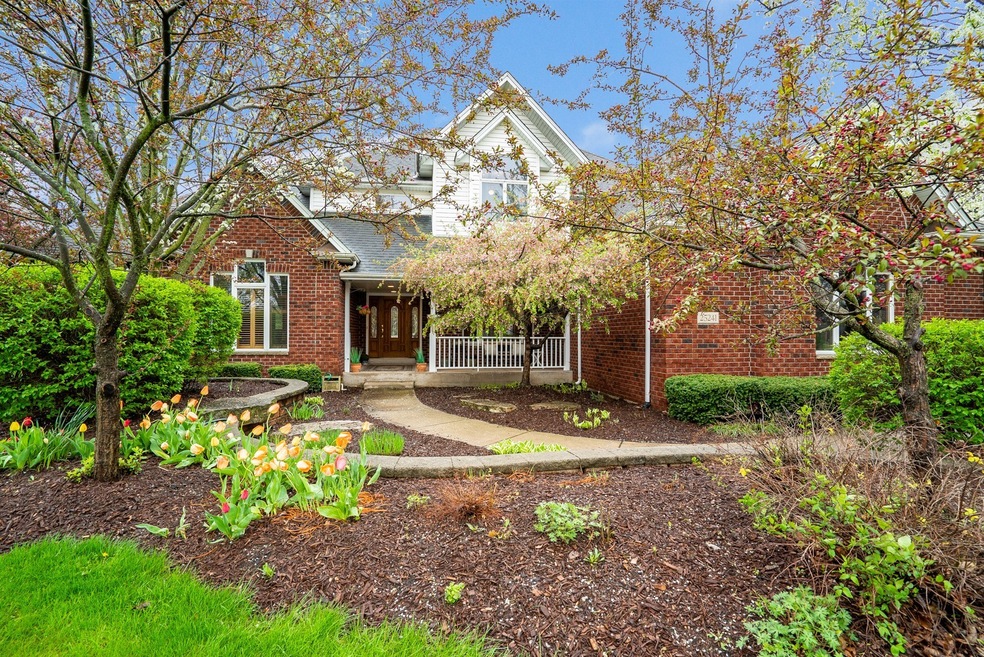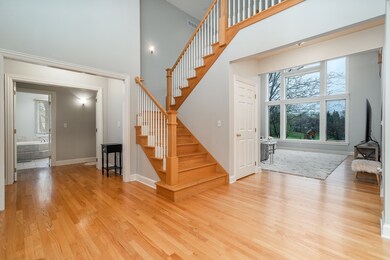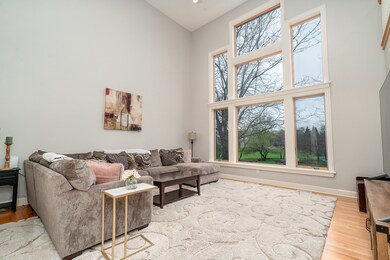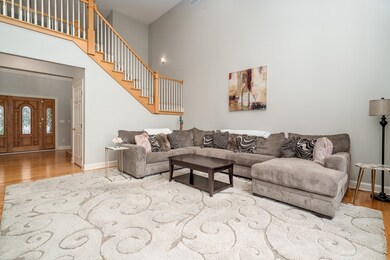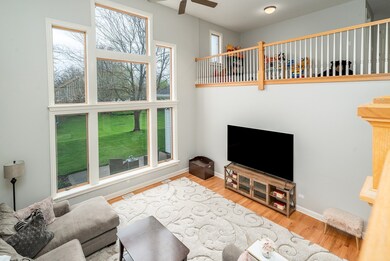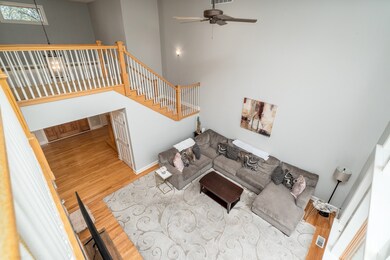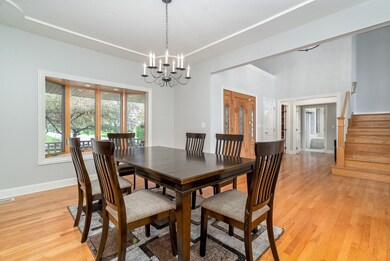
25241 W Pawnee Ln Channahon, IL 60410
Estimated Value: $530,000 - $602,000
Highlights
- 1.28 Acre Lot
- Landscaped Professionally
- Vaulted Ceiling
- Pioneer Path School Rated A-
- Property is near a park
- 2-minute walk to Seneca Park
About This Home
As of July 2022ONE STEP INSIDE THIS BEAUTIFUL 4 BDRM CUSTOM-BUILT HOME, AND YOU'LL FALL IN LOVE! WINDING WALKWAY & A TWO-STORY GRAND FOYER ENTRY WAY WELCOMES YOU IN! 2 STORY LIVING ROOM W/FLOOR TO CEILING WINDOWS PROVIDE LOTS OF NATURAL LIGHT, AND A BEAUTIFUL VIEW OF THE HUGE BACKYARD. HARDWOOD FLOORS THROUGHOUT. KITCHEN HAS BEAUTIFUL CUSTOM BIRCH CABINETS, CORIAN COUNTERTOPS, STAINLESS APPLIANCES, CAN LIGHTS, BREAKFAST BAR, CENTER ISLAND, WALK-IN PANTRY, AND AN EATING AREA WITH GORGEOUS VIEWS. OPEN CONCEPT TO THE FAMILY ROOM W/ CUSTOM CHERRY BUILT-IN CABINETS AND FIREPLACE. MAIN FLOOR LAUNDRY, AND 3 CAR GARAGE. TRANQUIL MAIN FLOOR MASTER BEDROOM SUITE W/FRENCH DOORS IS SURE TO PLEASE. OFFICE HAS BUILT-IN CHERRY DOUBLE DESKS & BOOKCASES. UPSTAIRS BEDROOMS BOAST 1 BEDROOM WITH PRIVATE BATH, AND 2 OTHER BEDROOMS WITH JACK & JILL BATHROOM, ALL WITH WALK IN CLOSETS. ALSO A LARGE LOFT AREA OVERLOOKING THE LIVING ROOM. OTHER EXTRAS INCLUDE LARGE BASEBOARDS, ANDERSON WINDOWS, BLOWN-IN INSULATION, SIX PANEL DOORS & SKYLIGHT. DUAL ZONED HVAC UNITS & DUAL HOT WATER HEATERS (ONE OF THEM IS BRAND NEW). ADDITIONAL 1850 SF OF LIVING SPACE IN THE FULL FINISHED BASEMENT WITH FULL BATHROOM & LARGE STORAGE AREA TOO. 1.28 ACRE YARD WITH LOADS OF AMAZING LANDSCAPING. ABSOLUTELY BREATHTAKING!
Last Agent to Sell the Property
Spring Realty License #475142651 Listed on: 05/06/2022
Last Buyer's Agent
Peter Rufo
Coldwell Banker Real Estate Gr License #708930000
Home Details
Home Type
- Single Family
Est. Annual Taxes
- $16,483
Year Built
- Built in 2002
Lot Details
- 1.28 Acre Lot
- Lot Dimensions are 239 x 236 x 232 x 240
- Landscaped Professionally
- Corner Lot
- Paved or Partially Paved Lot
Parking
- 3 Car Attached Garage
- Heated Garage
- Garage Transmitter
- Garage Door Opener
- Driveway
- Parking Included in Price
Home Design
- Asphalt Roof
- Concrete Perimeter Foundation
Interior Spaces
- 3,674 Sq Ft Home
- 1.5-Story Property
- Built-In Features
- Bar
- Dry Bar
- Vaulted Ceiling
- Ceiling Fan
- Skylights
- Gas Log Fireplace
- Entrance Foyer
- Family Room with Fireplace
- Family Room Downstairs
- Living Room
- Breakfast Room
- Formal Dining Room
- Home Office
- Loft
- Game Room
- Play Room
- Storage Room
- Home Gym
Kitchen
- Double Oven
- Microwave
- Freezer
- Dishwasher
- Stainless Steel Appliances
Flooring
- Wood
- Carpet
Bedrooms and Bathrooms
- 4 Bedrooms
- 4 Potential Bedrooms
- Main Floor Bedroom
- Walk-In Closet
- Bathroom on Main Level
- Dual Sinks
Laundry
- Laundry Room
- Laundry on main level
- Dryer
- Washer
Finished Basement
- Basement Fills Entire Space Under The House
- Sump Pump
- Finished Basement Bathroom
Home Security
- Storm Screens
- Carbon Monoxide Detectors
Outdoor Features
- Patio
- Porch
Location
- Property is near a park
Utilities
- Forced Air Zoned Heating and Cooling System
- Humidifier
- Heating System Uses Natural Gas
- 200+ Amp Service
- Multiple Water Heaters
- Water Softener is Owned
- Private or Community Septic Tank
Community Details
- Meadowlands Subdivision, Custom Built Home Floorplan
Ownership History
Purchase Details
Home Financials for this Owner
Home Financials are based on the most recent Mortgage that was taken out on this home.Purchase Details
Home Financials for this Owner
Home Financials are based on the most recent Mortgage that was taken out on this home.Purchase Details
Similar Homes in Channahon, IL
Home Values in the Area
Average Home Value in this Area
Purchase History
| Date | Buyer | Sale Price | Title Company |
|---|---|---|---|
| Mata David | $500,000 | Fidelity National Title | |
| Gallaway Scott | $393,000 | Fidelity National Title Ins | |
| Ingold Craig | $55,000 | -- |
Mortgage History
| Date | Status | Borrower | Loan Amount |
|---|---|---|---|
| Open | Mata David | $375,000 | |
| Previous Owner | Gallaway Scott | $375,200 | |
| Previous Owner | Gallaway Scott | $393,000 | |
| Previous Owner | Ingold Craig | $100,000 | |
| Previous Owner | Ingold Craig P | $131,000 | |
| Previous Owner | Ingold Craig | $179,500 | |
| Previous Owner | Ingold Craig P | $220,000 |
Property History
| Date | Event | Price | Change | Sq Ft Price |
|---|---|---|---|---|
| 07/11/2022 07/11/22 | Sold | $500,000 | -6.5% | $136 / Sq Ft |
| 05/25/2022 05/25/22 | Price Changed | $535,000 | -2.7% | $146 / Sq Ft |
| 05/06/2022 05/06/22 | For Sale | $550,000 | +39.9% | $150 / Sq Ft |
| 02/28/2017 02/28/17 | Sold | $393,000 | -4.1% | $107 / Sq Ft |
| 01/17/2017 01/17/17 | Pending | -- | -- | -- |
| 11/03/2016 11/03/16 | For Sale | $410,000 | -- | $112 / Sq Ft |
Tax History Compared to Growth
Tax History
| Year | Tax Paid | Tax Assessment Tax Assessment Total Assessment is a certain percentage of the fair market value that is determined by local assessors to be the total taxable value of land and additions on the property. | Land | Improvement |
|---|---|---|---|---|
| 2023 | $16,483 | $179,650 | $29,590 | $150,060 |
| 2022 | $0 | $168,480 | $27,750 | $140,730 |
| 2021 | $0 | $159,244 | $26,229 | $133,015 |
| 2020 | $11,782 | $155,816 | $25,664 | $130,152 |
| 2019 | $11,782 | $148,750 | $24,500 | $124,250 |
| 2018 | $0 | $141,052 | $23,583 | $117,469 |
| 2017 | $11,782 | $135,237 | $22,611 | $112,626 |
| 2016 | $11,456 | $129,786 | $21,700 | $108,086 |
| 2015 | $10,000 | $126,150 | $20,700 | $105,450 |
| 2014 | $10,000 | $121,600 | $20,700 | $100,900 |
| 2013 | $10,000 | $121,600 | $20,700 | $100,900 |
Agents Affiliated with this Home
-
Candy Salomoun

Seller's Agent in 2022
Candy Salomoun
Spring Realty
(708) 927-1320
2 in this area
71 Total Sales
-

Buyer's Agent in 2022
Peter Rufo
Coldwell Banker Real Estate Gr
-
Wendy McSteen

Seller's Agent in 2017
Wendy McSteen
Keller Williams Infinity
(815) 529-1674
11 in this area
92 Total Sales
Map
Source: Midwest Real Estate Data (MRED)
MLS Number: 11395822
APN: 10-08-106-003
- 24314 S Cree Dr
- 23800 S Cottonwood Ct
- 25037 W Liberty Dr Unit I
- 25735 Hickory Ct
- 24465 S Saint Peters Dr
- 24758 W Junior Ave
- 25225 W Saint Elizabeth Dr Unit B32
- 25221 W Saint Elizabeth Dr Unit B33
- 25215 W Saint Elizabeth Dr Unit B34
- 25211 W Saint Elizabeth Dr Unit B35
- 25205 W Saint Elizabeth Dr Unit B36
- 24740 W Eames St
- 24646 W Eames St
- Sec8 W Eames St
- 24605 S Blackhawk Dr
- 913 Rivers Edge Dr
- 24758 S Tryon St
- 122 San Carlos Rd
- 218 San Carlos Rd
- 9015 E Mcevilly Rd
- 25241 W Pawnee Ln
- 25225 W Pawnee Ln
- 25234 W Meadowlark Dr
- 25215 W Pawnee Ln
- 25227 W Meadowlark Dr
- 25232 W Meadowlark Dr
- 25207 W Pawnee Ln
- 24033 S Tryon St
- 25210 W Pawnee Ln
- 25234 W Mcmillin Dr
- 25230 W Meadowlark Dr
- 25221 W Meadowlark Dr
- 25216 W Mcmillin Dr
- 25163 W Pawnee Ln
- 25224 W Mcmillin Dr
- 25200 W Pawnee Ln
- 25230 W Mcmillin Dr
- 25208 W Mcmillin Dr
- 25155 W Pawnee Ln
- 25154 W Pawnee Ln
