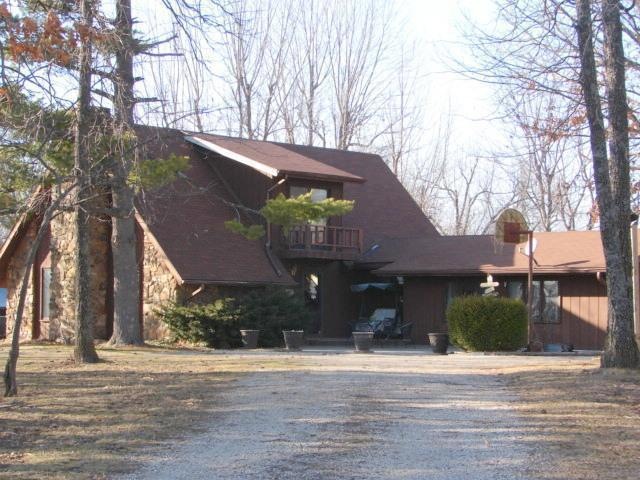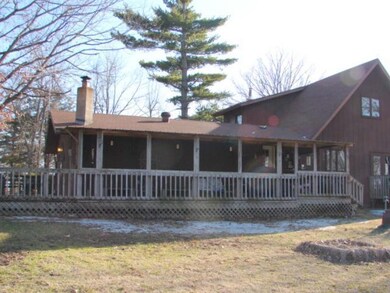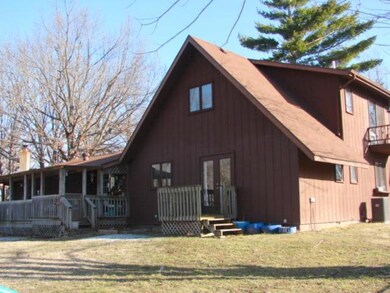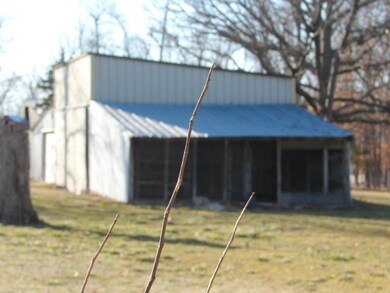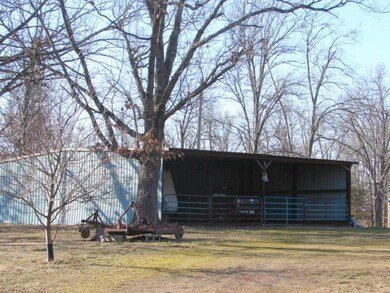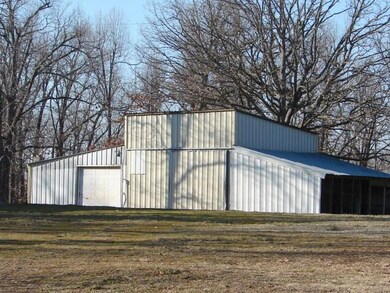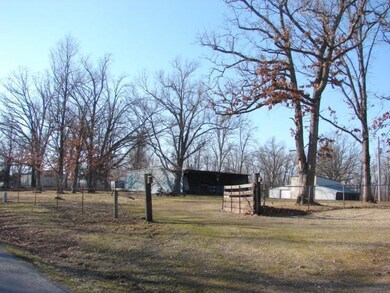
$249,000
- 4 Beds
- 2.5 Baths
- 1,610 Sq Ft
- 304 N Dogwood St
- Strafford, MO
Newly renovated four bedrooms, two and a half baths! Split bedroom floor plan with primary suite located on the back side of the home for privacy, with office space. This home shows like new, with quartz counters in the kitchen, new flooring, fixtures and paint throughout, new deck off the back. Eligible for USDA financing! Strafford schools less than 1/2 mile away, near intersection of I-44 and
Jim Garland Jim Garland Real Estate
