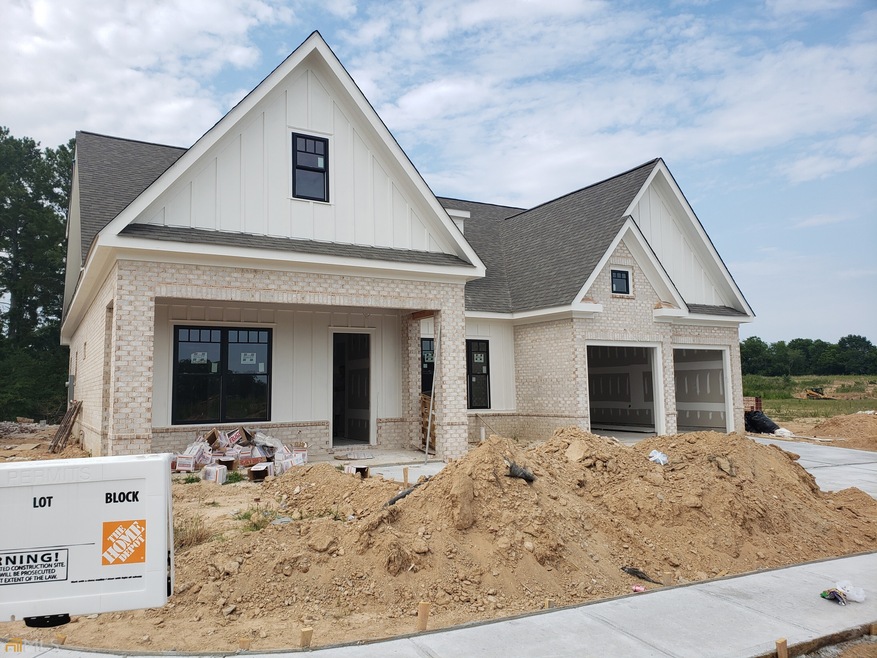Exciting new section of presigious Chateau Elan and built by Scott Puckett, Inc. Through framing so completion is estimeted to be in September! Purchase now to have your choice of brick and all other design selections. Two bedroom suites including the master are on the main level. One of these has 5' French doors so it would be great home office or study. Two more en suites are upstairs. Garage has plenty of extra space for a golf cart!! Very open plan features 10' ceilings and 8' interior doors on main level. Large, one level island with farm sink in kitchen that opens to the family room. Custom-built cabinets and granite in kitchen, ALL bathrooms, even the laundry room!! Covered patio and VERY level, very usable back yard. Perfect pool lot. HOA fees include year-round lawn maintenance--even chemicals and pine straw. Swim and Tennis fee includes membership in the Sports Club; a 12,000 square foot facility with a full gym, fitness classes, indoor basketball/pickle court, elevated walking track, steam showers, the works!! This ssection of Chateau Elan will have sidewalks, street trees, street lights and very easy access to Friendship Road, the life paths, etc.

