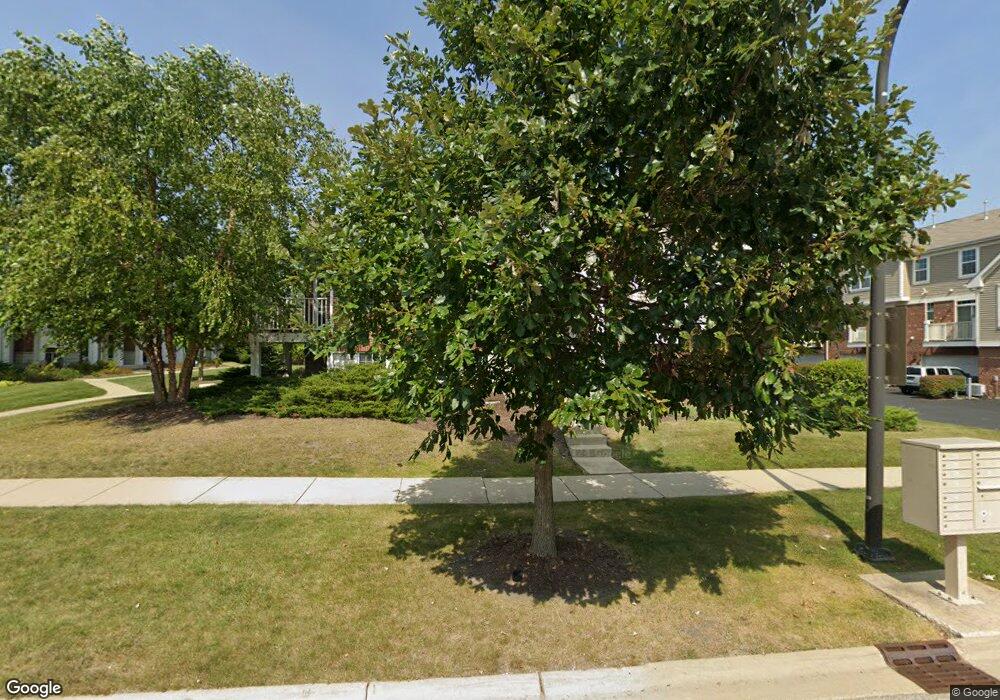2525 Dunraven Ave Unit 1 Naperville, IL 60540
West Sanctuary Lane NeighborhoodEstimated Value: $431,000 - $442,000
2
Beds
3
Baths
1,909
Sq Ft
$228/Sq Ft
Est. Value
About This Home
This home is located at 2525 Dunraven Ave Unit 1, Naperville, IL 60540 and is currently estimated at $435,371, approximately $228 per square foot. 2525 Dunraven Ave Unit 1 is a home located in DuPage County with nearby schools including Mary Lou Cowlishaw Elementary School, Still Middle School, and Metea Valley High School.
Ownership History
Date
Name
Owned For
Owner Type
Purchase Details
Closed on
Nov 26, 2025
Sold by
Dharani Priyank Kumar and Shah Vrushali Manoj
Bought by
Gulati Dhiraj and Sahni Neha
Current Estimated Value
Home Financials for this Owner
Home Financials are based on the most recent Mortgage that was taken out on this home.
Original Mortgage
$338,400
Outstanding Balance
$338,400
Interest Rate
5.5%
Mortgage Type
New Conventional
Estimated Equity
$96,971
Purchase Details
Closed on
Mar 20, 2023
Sold by
Thornton Kristin A
Bought by
Dharani Priyank Kumar and Shah Vrushali Manoj
Home Financials for this Owner
Home Financials are based on the most recent Mortgage that was taken out on this home.
Original Mortgage
$370,500
Interest Rate
6.63%
Mortgage Type
New Conventional
Purchase Details
Closed on
Jun 18, 2021
Sold by
Dickson Daniel R
Bought by
Thornton Kristin A
Home Financials for this Owner
Home Financials are based on the most recent Mortgage that was taken out on this home.
Original Mortgage
$285,000
Interest Rate
2.9%
Mortgage Type
New Conventional
Purchase Details
Closed on
Apr 29, 2014
Sold by
Ic Kast Michael S and Ic Curtiss Amanda
Bought by
Dickson Daniel R
Home Financials for this Owner
Home Financials are based on the most recent Mortgage that was taken out on this home.
Original Mortgage
$279,739
Interest Rate
4.75%
Mortgage Type
FHA
Purchase Details
Closed on
May 9, 2012
Sold by
M/I Homes Of Chicago Llc
Bought by
Sapal Randeep S
Home Financials for this Owner
Home Financials are based on the most recent Mortgage that was taken out on this home.
Original Mortgage
$215,023
Interest Rate
4%
Mortgage Type
FHA
Create a Home Valuation Report for This Property
The Home Valuation Report is an in-depth analysis detailing your home's value as well as a comparison with similar homes in the area
Home Values in the Area
Average Home Value in this Area
Purchase History
| Date | Buyer | Sale Price | Title Company |
|---|---|---|---|
| Gulati Dhiraj | $423,000 | None Listed On Document | |
| Dharani Priyank Kumar | $390,000 | First American Title | |
| Thornton Kristin A | $325,000 | Wheatland Title Company | |
| Dickson Daniel R | $285,000 | National Title Solutions Inc | |
| Sapal Randeep S | $219,000 | First American Title |
Source: Public Records
Mortgage History
| Date | Status | Borrower | Loan Amount |
|---|---|---|---|
| Open | Gulati Dhiraj | $338,400 | |
| Previous Owner | Dharani Priyank Kumar | $370,500 | |
| Previous Owner | Thornton Kristin A | $285,000 | |
| Previous Owner | Dickson Daniel R | $279,739 | |
| Previous Owner | Sapal Randeep S | $215,023 |
Source: Public Records
Tax History Compared to Growth
Tax History
| Year | Tax Paid | Tax Assessment Tax Assessment Total Assessment is a certain percentage of the fair market value that is determined by local assessors to be the total taxable value of land and additions on the property. | Land | Improvement |
|---|---|---|---|---|
| 2024 | $7,309 | $125,101 | $26,754 | $98,347 |
| 2023 | $6,981 | $112,410 | $24,040 | $88,370 |
| 2022 | $7,100 | $109,890 | $23,310 | $86,580 |
| 2021 | $6,872 | $105,970 | $22,480 | $83,490 |
| 2020 | $6,862 | $105,970 | $22,480 | $83,490 |
| 2019 | $6,586 | $100,790 | $21,380 | $79,410 |
| 2018 | $6,384 | $96,180 | $20,580 | $75,600 |
| 2017 | $6,203 | $92,920 | $19,880 | $73,040 |
| 2016 | $6,085 | $89,180 | $19,080 | $70,100 |
| 2015 | $6,021 | $84,680 | $18,120 | $66,560 |
| 2014 | $5,392 | $74,020 | $16,060 | $57,960 |
| 2013 | $5,151 | $74,530 | $16,170 | $58,360 |
Source: Public Records
Map
Nearby Homes
- 2809 Blakely Ln Unit 24
- 2783 Blakely Ln Unit 34
- 822 Shandrew Dr Unit 103
- 2459 Emerson Ln
- 891 Lowell Ln
- 4177 Irving Rd
- 4138 Irving Rd
- 4118 Calder Ln
- 4105 Winslow Ct
- 4328 Chelsea Manor Cir
- 4515 Chelsea Manor Cir
- 4511 Chelsea Manor Cir
- Danbury II Plan at Chelsea Manor - Charlestown Series
- Ainslie Plan at Chelsea Manor - Charlestown Series
- 291 Gregory St Unit 6
- 157 Gregory St Unit 2
- 664 Grosvenor Ln
- 695 Station Blvd
- 573 Watercress Dr
- 1262 Rhodes Ln Unit 2701
- 2523 Dunraven Ave
- 2527 Dunraven Ave
- 2521 Dunraven Ave
- 2519 Dunraven Ave
- 2517 Dunraven Ave
- 2533 Dunraven Ave
- 2535 Dunraven Ave
- 2537 Dunraven Ave
- 2505 Dunraven Ave
- 2507 Dunraven Ave
- 2503 Dunraven Ave
- 2539 Dunraven Ave
- 2541 Dunraven Ave
- 2509 Dunraven Ave
- 2511 Dunraven Ave
- 2543 Dunraven Ave
- 2513 Dunraven Ave
- 2556 Dunraven Ave
- 2554 Dunraven Ave Unit 2547
- 2554 Dunraven Ave
