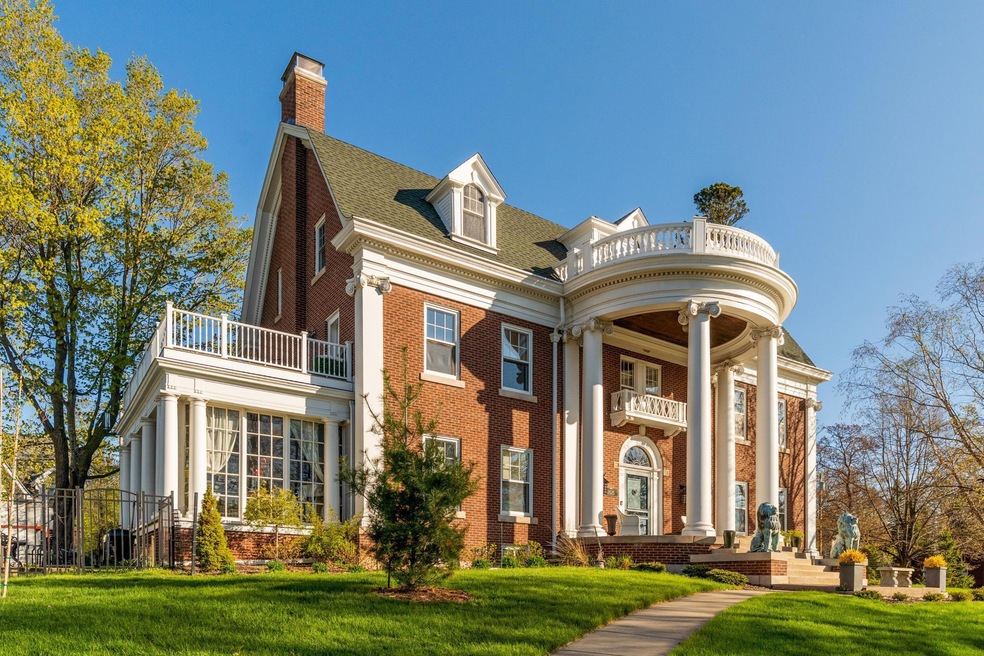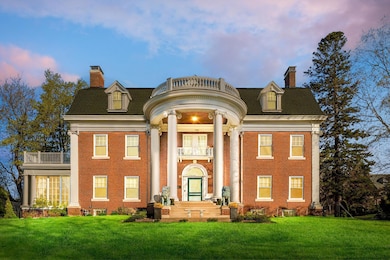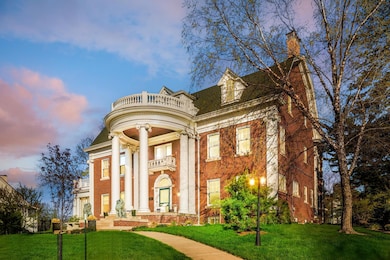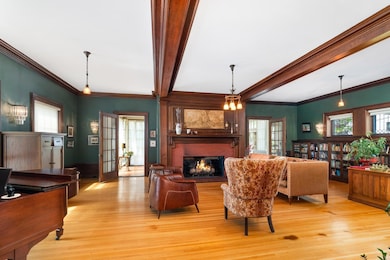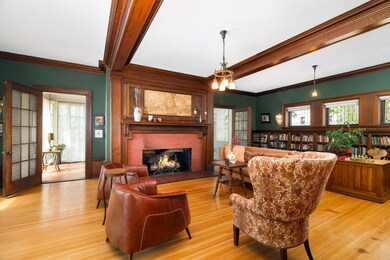
2525 E 2nd St Duluth, MN 55812
Endion NeighborhoodEstimated payment $7,355/month
Highlights
- 22,651 Sq Ft lot
- 7 Fireplaces
- Eat-In Kitchen
- Congdon Elementary School Rated A-
- No HOA
- Living Room
About This Home
This prominent Georgian Colonial by German K Lignel, is a stunner. Meticulously cared for and updated by one family for over 30 years. The original woodwork and custom built ins throughout the home are impeccable. All of the hardwood floors have been refinished. Vintage lighting has been added back to create a real feel for1910. The curved staircase will be the backdrop for every holiday photo. The grand living room has oversized doors that lead to the 3 season porch with sweeping views of lake Superior. The spacious kitchen is a gathering spot for family whether creating meals or eating them. Thoughtfully designed by people who love to cook and entertain, you'll love the warmth and ambiance. The second floor offers 4 bedrooms, including the primary suite with a wood burning fireplace, walk in wardrobe leading to a fabulous bathroom with original soaking tub and updated shower. The third floor has 2 more bedrooms and a bonus room that has been converted to a dressing room with bult in shelving. This house can do it all. The first floor layout allows for large parties and it's a cozy family home. A house like this doesn't come around very often.
Home Details
Home Type
- Single Family
Est. Annual Taxes
- $14,512
Year Built
- Built in 1909
Lot Details
- 0.52 Acre Lot
- Lot Dimensions are 150x150
Parking
- 1 Car Garage
Interior Spaces
- 5,674 Sq Ft Home
- 2-Story Property
- 7 Fireplaces
- Family Room
- Living Room
- Basement Fills Entire Space Under The House
- Eat-In Kitchen
Bedrooms and Bathrooms
- 6 Bedrooms
Utilities
- Forced Air Heating System
Community Details
- No Home Owners Association
- Harrisons Div Of Duluth Subdivision
Listing and Financial Details
- Assessor Parcel Number 010208000480
Map
Home Values in the Area
Average Home Value in this Area
Tax History
| Year | Tax Paid | Tax Assessment Tax Assessment Total Assessment is a certain percentage of the fair market value that is determined by local assessors to be the total taxable value of land and additions on the property. | Land | Improvement |
|---|---|---|---|---|
| 2023 | $14,512 | $926,000 | $88,600 | $837,400 |
| 2022 | $13,418 | $916,300 | $78,700 | $837,600 |
| 2021 | $13,128 | $758,100 | $64,200 | $693,900 |
| 2020 | $13,326 | $758,100 | $64,200 | $693,900 |
| 2019 | $12,962 | $748,900 | $58,500 | $690,400 |
| 2018 | $12,146 | $735,900 | $58,500 | $677,400 |
| 2017 | $12,132 | $735,800 | $58,500 | $677,300 |
| 2016 | $11,818 | $192,000 | $51,700 | $140,300 |
| 2015 | $8,846 | $562,800 | $121,800 | $441,000 |
| 2014 | $8,846 | $562,800 | $121,800 | $441,000 |
Property History
| Date | Event | Price | Change | Sq Ft Price |
|---|---|---|---|---|
| 05/30/2025 05/30/25 | For Sale | $1,095,000 | -- | $193 / Sq Ft |
Mortgage History
| Date | Status | Loan Amount | Loan Type |
|---|---|---|---|
| Closed | $479,000 | New Conventional | |
| Closed | $600,000 | Credit Line Revolving | |
| Closed | $140,000 | Unknown | |
| Closed | $180,000 | Credit Line Revolving |
Similar Homes in Duluth, MN
Source: NorthstarMLS
MLS Number: 6730076
APN: 010208000480
- 2508 E 1st St
- 2415 E 2nd St
- 2624 E 1st St
- 2328 E 3rd St
- 407 Wallace Ave
- 2801 E 1st St
- 2711 E 5th St
- XXX E 4th St
- 2603 Greysolon Rd
- 200x E 3rd St
- 2313 Greysolon Rd
- xxx E 2nd St
- 44 E Kent Rd
- 2921 Branch St
- 2232 Jefferson St
- 519 N Hawthorne Rd
- 1917 Greysolon Rd
- 2900 London Rd
- 1818 E 4th St
- 2126 Water St
