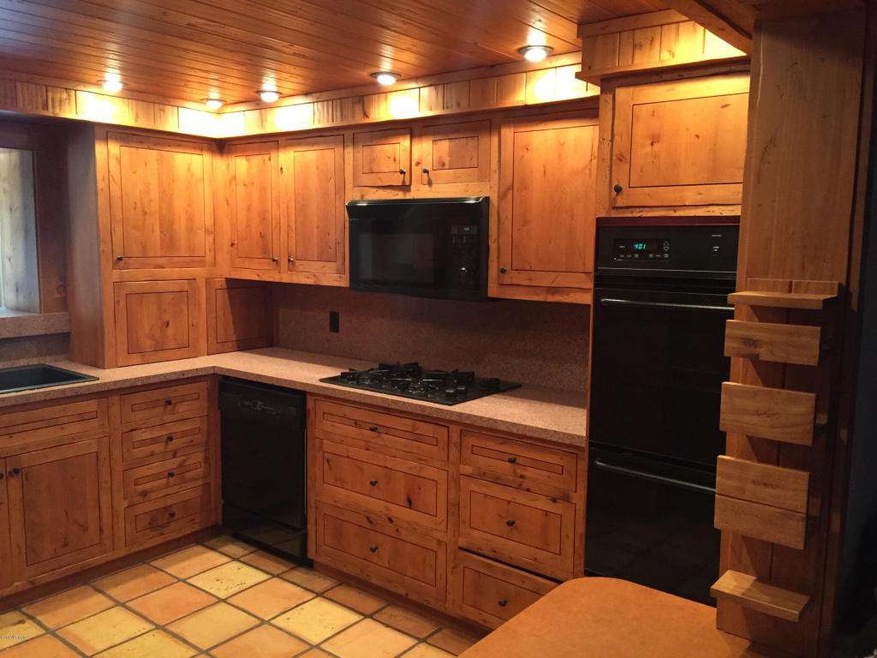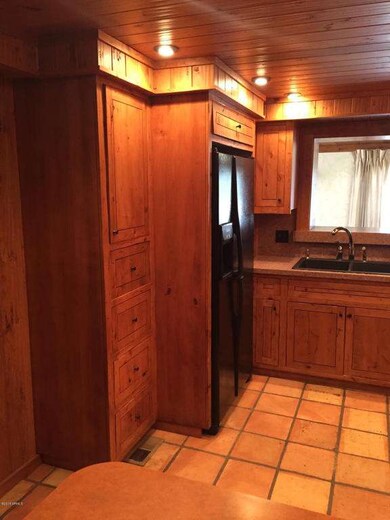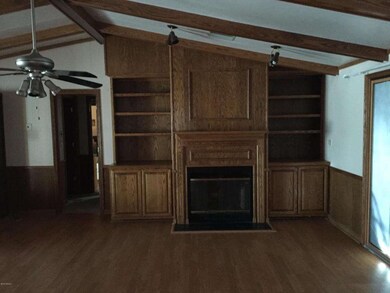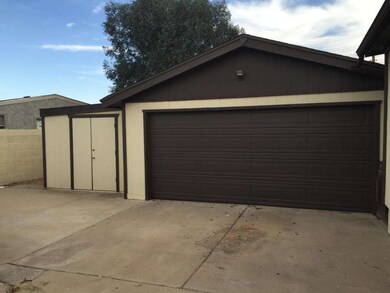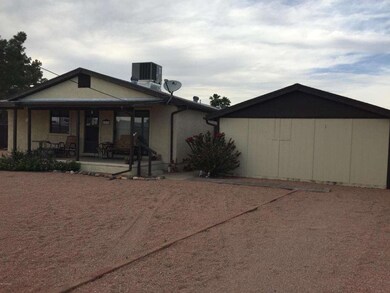
2525 E Piute Ave Phoenix, AZ 85050
Paradise Valley NeighborhoodHighlights
- RV Gated
- 0.29 Acre Lot
- Vaulted Ceiling
- Mountain Trail Middle School Rated A-
- Two Primary Bathrooms
- 1 Fireplace
About This Home
As of March 2021Well maintained manufactured home that has been configured and zoned as 2-1 bedroom units. Each unit has a master suite with full bath, full kitchen and inside laundry room. Each unit also has a great room and patio. The oversized yard has a two car garage with two attached storage sheds. There is a common hallway that connects the two units. Perfect for in-law suite or extra income.
Last Buyer's Agent
Aaron Weeks
Coldwell Banker Realty License #SA637876000
Property Details
Home Type
- Mobile/Manufactured
Est. Annual Taxes
- $646
Year Built
- Built in 1984
Lot Details
- 0.29 Acre Lot
- Block Wall Fence
- Chain Link Fence
Parking
- 2 Car Garage
- Side or Rear Entrance to Parking
- Garage Door Opener
- RV Gated
Home Design
- Wood Frame Construction
- Metal Construction or Metal Frame
- Stucco
Interior Spaces
- 2,369 Sq Ft Home
- 1-Story Property
- Vaulted Ceiling
- 1 Fireplace
Kitchen
- Breakfast Bar
- Gas Cooktop
- Built-In Microwave
- Dishwasher
Flooring
- Linoleum
- Laminate
- Tile
Bedrooms and Bathrooms
- 2 Bedrooms
- Walk-In Closet
- Two Primary Bathrooms
- Primary Bathroom is a Full Bathroom
- 2.5 Bathrooms
Laundry
- Laundry in unit
- Dryer
- Washer
Outdoor Features
- Covered patio or porch
- Outdoor Storage
Schools
- Sunset Canyon Elementary School
- Mountain Trail Middle School
- North Canyon High School
Utilities
- Refrigerated Cooling System
- Zoned Heating
- Propane
- High Speed Internet
- Cable TV Available
Community Details
- No Home Owners Association
- Built by New Moon
- Utopia Gardens Subdivision, New Moon Floorplan
Listing and Financial Details
- Tax Lot 52
- Assessor Parcel Number 213-18-334
Map
Similar Homes in Phoenix, AZ
Home Values in the Area
Average Home Value in this Area
Property History
| Date | Event | Price | Change | Sq Ft Price |
|---|---|---|---|---|
| 03/18/2021 03/18/21 | Sold | $300,000 | 0.0% | $127 / Sq Ft |
| 02/02/2021 02/02/21 | Pending | -- | -- | -- |
| 01/13/2021 01/13/21 | For Sale | $300,000 | +203.0% | $127 / Sq Ft |
| 06/26/2015 06/26/15 | Sold | $99,000 | 0.0% | $42 / Sq Ft |
| 05/04/2015 05/04/15 | Pending | -- | -- | -- |
| 04/23/2015 04/23/15 | For Sale | $99,000 | -- | $42 / Sq Ft |
Source: Arizona Regional Multiple Listing Service (ARMLS)
MLS Number: 5272163
- 19225 N Cave Creek Rd Unit 61
- 19225 N Cave Creek Rd Unit 65
- 19225 N Cave Creek Rd Unit 40
- 19639 N 25th Place
- 19640 N 25th Place
- 19637 N 25th Place
- 2335 E Utopia Rd
- 2701 E Utopia Rd Unit 66
- 19641 N 26th St
- 19844 N Cave Creek Rd
- 19650 N Cave Creek Rd
- 2525 E Siesta Ln
- 18845 N 23rd Place
- 19365 N 28th St
- 2844 E Piute Ave
- 2233 E Behrend Dr Unit 29
- 2233 E Behrend Dr Unit 162
- 2233 E Behrend Dr Unit 211
- 2233 E Behrend Dr Unit 84
- 2233 E Behrend Dr Unit 61
