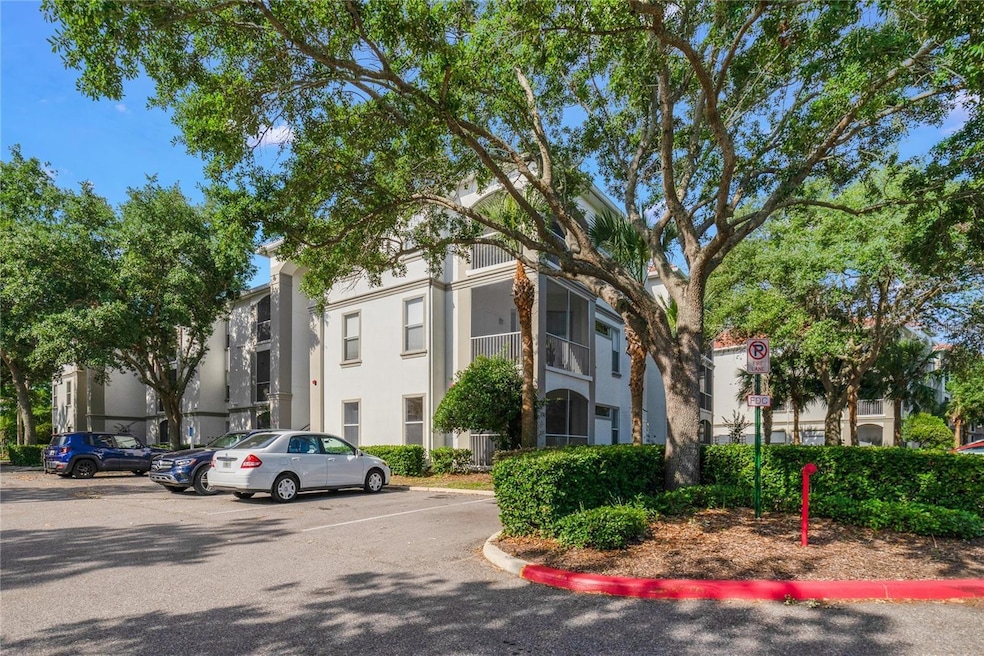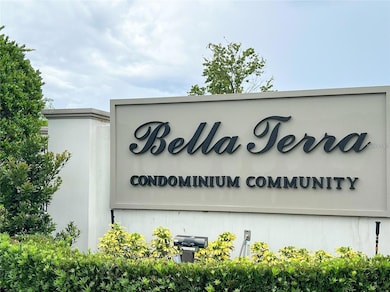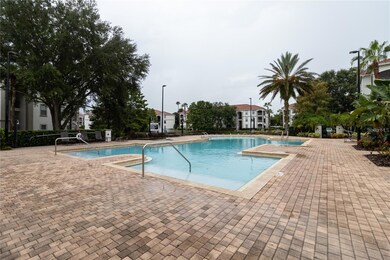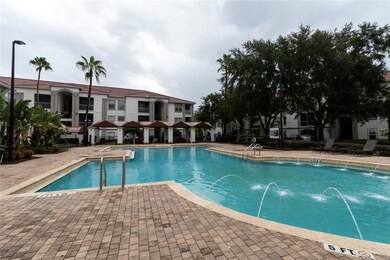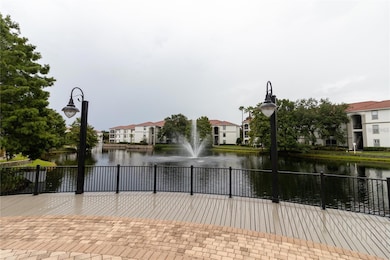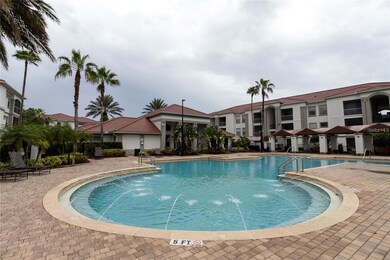2525 Maitland Crossing Way Unit 202 Orlando, FL 32810
Estimated payment $1,555/month
Highlights
- Fitness Center
- Open Floorplan
- Contemporary Architecture
- Gated Community
- Clubhouse
- Great Room
About This Home
Ready for you at Bella Terra Condominiums. This 2 bedroom, 2 bath home is beautifully designed for resort-style living and with an open floor plan. The spacious balcony which features a balcony storage room is just off the living room. Bella Terra residents will enjoy video-monitored gate access, clubhouse with catering-ready kitchen, well equipped health club-caliber fitness center, resort-style swimming pool area, business center with computer and wireless internet access, a recently upgraded tennis court, wireless internet access around pool area, in-residence video monitored tot lot, weekday valet garbage pick-up, dog walking stations, multiple picnic areas with barbecue grills and car wash area. Recent improvements to the Condominium property include new roof on all buildings, new exterior paint on all buildings and re-screening of all patios and balconies. The community is conveniently located just off 414/Maitland Blvd, 30 minutes from Disney, 10 minutes from downtown Orlando, 5 minutes from the RDV sports center. With a little TLC this home is a GEM. Do not miss out on this great opportunity.
Listing Agent
ALPHA R.E. OF CENTRAL FL LLC Brokerage Phone: 407-927-1040 License #3294461 Listed on: 06/11/2025
Property Details
Home Type
- Condominium
Est. Annual Taxes
- $2,707
Year Built
- Built in 2000
Lot Details
- East Facing Home
- Landscaped with Trees
HOA Fees
- $438 Monthly HOA Fees
Parking
- Common or Shared Parking
Home Design
- Contemporary Architecture
- Entry on the 2nd floor
- Slab Foundation
- Frame Construction
- Shingle Roof
- Stucco
Interior Spaces
- 1,064 Sq Ft Home
- 2-Story Property
- Open Floorplan
- Ceiling Fan
- Sliding Doors
- Great Room
- Combination Dining and Living Room
Kitchen
- Range
- Microwave
- Dishwasher
Flooring
- Laminate
- Ceramic Tile
Bedrooms and Bathrooms
- 2 Bedrooms
- 2 Full Bathrooms
Laundry
- Laundry in Kitchen
- Dryer
- Washer
Eco-Friendly Details
- Reclaimed Water Irrigation System
Outdoor Features
- Enclosed Patio or Porch
- Exterior Lighting
- Outdoor Storage
Schools
- Lake Sybelia Elementary School
- Lockhart Middle School
- Edgewater High School
Utilities
- Central Heating and Cooling System
- Electric Water Heater
- Cable TV Available
Listing and Financial Details
- Visit Down Payment Resource Website
- Legal Lot and Block 202 / 13
- Assessor Parcel Number 28-21-29-0623-13-202
Community Details
Overview
- Association fees include pool, escrow reserves fund, maintenance structure, ground maintenance, maintenance, recreational facilities, sewer, trash
- Sentry Management Zo Kataria Association, Phone Number (407) 523-0600
- Visit Association Website
- Bella Terra Subdivision
- Association Owns Recreation Facilities
- The community has rules related to deed restrictions
Amenities
- Clubhouse
- Community Mailbox
Recreation
- Tennis Courts
- Recreation Facilities
- Fitness Center
- Community Pool
Pet Policy
- Pets up to 50 lbs
- Dogs and Cats Allowed
Security
- Gated Community
Map
Home Values in the Area
Average Home Value in this Area
Tax History
| Year | Tax Paid | Tax Assessment Tax Assessment Total Assessment is a certain percentage of the fair market value that is determined by local assessors to be the total taxable value of land and additions on the property. | Land | Improvement |
|---|---|---|---|---|
| 2025 | $2,707 | $184,415 | -- | -- |
| 2024 | $2,380 | $167,650 | -- | -- |
| 2023 | $2,380 | $175,600 | $35,120 | $140,480 |
| 2022 | $2,068 | $143,600 | $28,720 | $114,880 |
| 2021 | $1,900 | $127,700 | $25,540 | $102,160 |
| 2020 | $1,629 | $109,600 | $21,920 | $87,680 |
| 2019 | $1,640 | $109,600 | $21,920 | $87,680 |
| 2018 | $1,467 | $93,600 | $18,720 | $74,880 |
| 2017 | $1,318 | $80,900 | $16,180 | $64,720 |
| 2016 | $1,206 | $71,100 | $14,220 | $56,880 |
| 2015 | $1,253 | $72,400 | $14,480 | $57,920 |
| 2014 | $1,152 | $65,300 | $13,060 | $52,240 |
Property History
| Date | Event | Price | List to Sale | Price per Sq Ft |
|---|---|---|---|---|
| 11/03/2025 11/03/25 | Price Changed | $169,000 | -11.1% | $159 / Sq Ft |
| 09/23/2025 09/23/25 | Price Changed | $190,000 | -5.0% | $179 / Sq Ft |
| 08/04/2025 08/04/25 | Price Changed | $199,900 | -11.1% | $188 / Sq Ft |
| 06/11/2025 06/11/25 | For Sale | $224,900 | -- | $211 / Sq Ft |
Purchase History
| Date | Type | Sale Price | Title Company |
|---|---|---|---|
| Interfamily Deed Transfer | -- | Attorney | |
| Warranty Deed | -- | Attorney | |
| Warranty Deed | -- | Attorney |
Source: Stellar MLS
MLS Number: O6317317
APN: 28-2129-0623-13-202
- 2537 Maitland Crossing Way Unit 308
- 2705 Maitland Crossing Way Unit 205
- 2549 Maitland Crossing Way Unit 106
- 2549 Maitland Crossing Way Unit 306
- 2717 Maitland Crossing Way Unit 4103
- 2717 Maitland Crossing Way Unit 205
- 2740 Maitland Crossing Way Unit 2-303
- 2615 Maitland Crossing Way Unit 9 307
- 2718 Maitland Crossing Way Unit 202
- 2627 Maitland Crossing Way Unit 101
- 2900 Oranole Rd
- 2600 Pembrook Dr
- 2207 Calloway Dr
- 839 Grand Regency Point Unit 206
- 844 Grand Regency Pointe Unit 203
- 8116 Forest City Rd
- 3033 Sutton Dr
- 824 Grand Regency Pointe Unit 102
- 824 Grand Regency Pointe Unit 100PT
- 826 Grand Regency Pointe Unit 101
- 2513 Maitland Crossing Way Unit 208
- 2729 Maitland Crossing Way
- 2729 Maitland Crossing Way Unit 2
- 2729 Maitland Crossing Way Unit 1206
- 2717 Maitland Crossing Way Unit 4-106
- 2740 Maitland Crossing Way Unit 302
- 2740 Maitland Crossing Way Unit 206
- 2740 Maitland Crossing Way Unit 305
- 2603 Maitland Crossing Way Unit 3
- 2615 Maitland Crossing Way Unit 9201
- 2718 Maitland Crossing Way Unit 3202
- 2627 Maitland Crossing Way Unit 110
- 9301 Summit Centre Way
- 2821 Drake Dr
- 3017 Joyann St
- 2319 Drake Dr
- 2611 Pembrook Dr
- 912 Innovation Way
- 9000 Summit Centre Way
- 845 Grand Regency Pointe Unit 106
