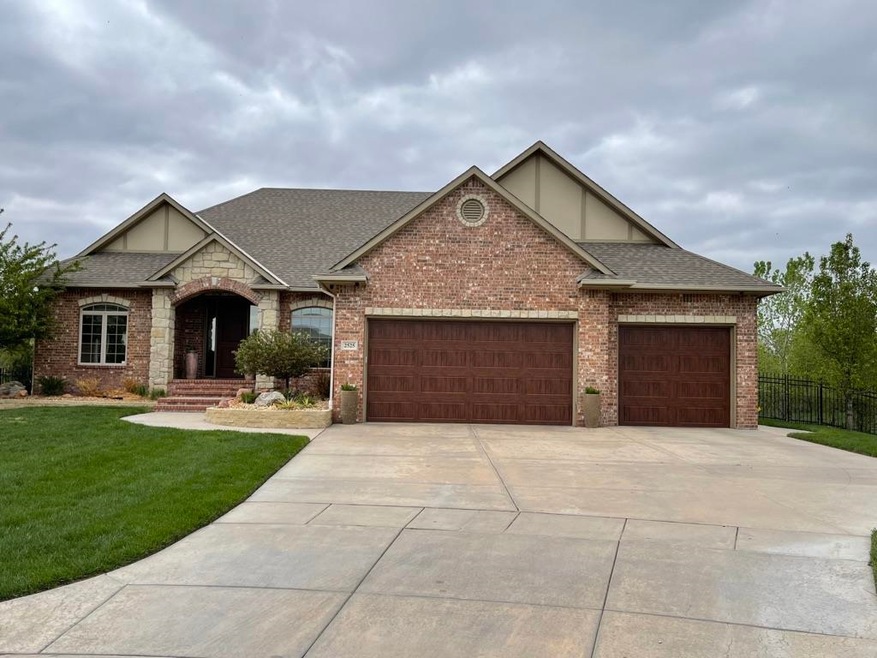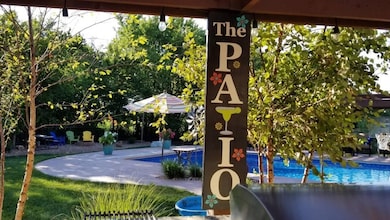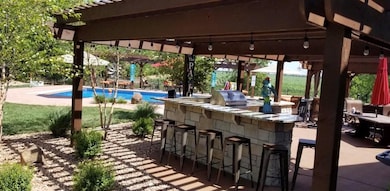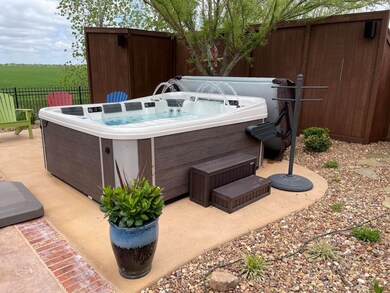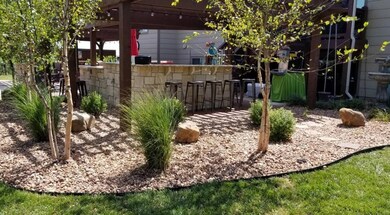
2525 N Graystone Cir Wichita, KS 67228
Estimated Value: $580,000 - $645,722
Highlights
- In Ground Pool
- Community Lake
- Wooded Lot
- Wheatland Elementary School Rated A
- Living Room with Fireplace
- Vaulted Ceiling
About This Home
As of June 2022Incredible home with your own private resort in your secluded back yard. An oasis of entertainment with the heated salt-water pool, outdoor kitchen, remote control covered pergola and endless possibilities for recreation. You won't find a better location with Andover Schools and Sedgwick County taxes. The serine outside living space feels like you're in the county with no neighbors peering into your backyard, privacy all around. The yard is enclosed with wrought iron fencing, professional landscaping and an irrigation well with a sprinkler system on just under a half-acre. A well maintained one owner custom-built home with all of the quality and upgrades inside and out. The living room is highlighted with 11' ceilings with beams and enhanced with a multi-colored adjustable electric fireplace with blower. The kitchen has a 6 burner gas stove with double oven, walk-in pantry and a large eating bar with granite countertops. This 5 bedroom home has a split bedroom plan. Enjoy entertaining in the lower level family room with fireplace and wet bar and a reading nook with a view. Three car garage with custom built-in Kraftmaid cabinets and a separate workshop area with pull down work bench. There is a pull down metal ladder for tons of additional storage in the planked attic. Don't just dream it. Make your vacation a truly staycation. Call today to schedule your private showing and move in just in time for the summer. Don't miss this one. It won't last.
Home Details
Home Type
- Single Family
Est. Annual Taxes
- $5,978
Year Built
- Built in 2008
Lot Details
- 0.45 Acre Lot
- Cul-De-Sac
- Wrought Iron Fence
- Irregular Lot
- Sprinkler System
- Wooded Lot
HOA Fees
- $13 Monthly HOA Fees
Home Design
- Ranch Style House
- Traditional Architecture
- Brick or Stone Mason
- Frame Construction
- Composition Roof
- Masonry
Interior Spaces
- Wet Bar
- Vaulted Ceiling
- Ceiling Fan
- Multiple Fireplaces
- Attached Fireplace Door
- Gas Fireplace
- Window Treatments
- Family Room
- Living Room with Fireplace
- Combination Kitchen and Dining Room
- Recreation Room with Fireplace
- Game Room
- Wood Flooring
- Home Security System
Kitchen
- Breakfast Bar
- Oven or Range
- Plumbed For Gas In Kitchen
- Electric Cooktop
- Range Hood
- Microwave
- Dishwasher
- Kitchen Island
- Granite Countertops
- Disposal
Bedrooms and Bathrooms
- 5 Bedrooms
- Split Bedroom Floorplan
- En-Suite Primary Bedroom
- Walk-In Closet
- 3 Full Bathrooms
- Granite Bathroom Countertops
- Dual Vanity Sinks in Primary Bathroom
- Separate Shower in Primary Bathroom
Laundry
- Laundry Room
- Laundry on main level
- 220 Volts In Laundry
Finished Basement
- Walk-Out Basement
- Basement Fills Entire Space Under The House
- Bedroom in Basement
- Finished Basement Bathroom
- Basement Storage
Parking
- 3 Car Attached Garage
- Garage Door Opener
Pool
- In Ground Pool
- Pool Equipment Stays
Outdoor Features
- Covered Deck
- Covered patio or porch
- Outdoor Grill
- Rain Gutters
Schools
- Wheatland Elementary School
- Andover Middle School
- Andover High School
Utilities
- Humidifier
- Forced Air Heating and Cooling System
- Heating System Uses Gas
- Water Softener is Owned
Listing and Financial Details
- Assessor Parcel Number 20173-111-01-0-42-01-047.00
Community Details
Overview
- Association fees include gen. upkeep for common ar
- $480 HOA Transfer Fee
- Built by Craig Sharp
- Monarch Landing Subdivision
- Community Lake
- Greenbelt
Recreation
- Community Playground
- Community Pool
Ownership History
Purchase Details
Home Financials for this Owner
Home Financials are based on the most recent Mortgage that was taken out on this home.Similar Homes in the area
Home Values in the Area
Average Home Value in this Area
Purchase History
| Date | Buyer | Sale Price | Title Company |
|---|---|---|---|
| Lajoie Ronald | -- | Security 1St Title |
Mortgage History
| Date | Status | Borrower | Loan Amount |
|---|---|---|---|
| Previous Owner | Witt John W | $100,000 | |
| Previous Owner | Witt John W | $320,000 | |
| Previous Owner | Witt John W | $23,800 | |
| Previous Owner | Witt John W | $0 | |
| Previous Owner | Craig Sharp Homes Inc | $198,400 |
Property History
| Date | Event | Price | Change | Sq Ft Price |
|---|---|---|---|---|
| 06/14/2022 06/14/22 | Sold | -- | -- | -- |
| 05/10/2022 05/10/22 | Pending | -- | -- | -- |
| 05/06/2022 05/06/22 | For Sale | $550,000 | -- | $155 / Sq Ft |
Tax History Compared to Growth
Tax History
| Year | Tax Paid | Tax Assessment Tax Assessment Total Assessment is a certain percentage of the fair market value that is determined by local assessors to be the total taxable value of land and additions on the property. | Land | Improvement |
|---|---|---|---|---|
| 2023 | $9,240 | $57,420 | $8,441 | $48,979 |
| 2022 | $7,972 | $49,255 | $7,970 | $41,285 |
| 2021 | $7,544 | $45,610 | $7,970 | $37,640 |
| 2020 | $7,127 | $42,275 | $7,970 | $34,305 |
| 2019 | $7,121 | $42,275 | $7,970 | $34,305 |
| 2018 | $6,951 | $41,044 | $4,416 | $36,628 |
| 2017 | $6,761 | $0 | $0 | $0 |
| 2016 | $6,522 | $0 | $0 | $0 |
| 2015 | $6,375 | $0 | $0 | $0 |
| 2014 | $6,329 | $0 | $0 | $0 |
Agents Affiliated with this Home
-
Dee Utz

Seller's Agent in 2022
Dee Utz
Platinum Realty LLC
(316) 706-5491
33 Total Sales
-
Sherry Jones

Buyer's Agent in 2022
Sherry Jones
Berkshire Hathaway PenFed Realty
(316) 200-6700
91 Total Sales
Map
Source: South Central Kansas MLS
MLS Number: 611034
APN: 111-01-0-42-01-047.00
- 2376 N Sagebrush Ct
- 2510 N Chelmsford Ct
- 2503 N Flutter Cir
- 2317 N Sagebrush Ct
- 14822 E Camden Chase St
- 2307 N Sagebrush St
- 2313 N Sagebrush St
- 2307 N Sandpiper St
- 2289 N 159th St E
- 2283 N 159th St E
- 2281 N 159th St E
- 2271 N 159th St E
- 2269 N 159th St E
- 2259 N 159th St E
- 2251 N 159th St E
- 2235 N 159th St E
- 2233 N 159th St E
- 2229 N 159th St E
- 2227 N 159th St E
- 2223 N 159th St E
- 2525 N Graystone Cir
- 2521 N Graystone Cir
- 2524 N Graystone Cir
- 2517 N Graystone Cir
- 2522 N Graystone Cir
- 2518 N Graystone Cir
- 2513 N Graystone Cir
- 2514 N Graystone Cir
- 2523 N Ridgehurst Ct
- 2527 N Ridgehurst Ct
- 2509 N Graystone Cir
- 2519 N Ridgehurst St
- 2510 N Graystone Cir
- 2515 N Ridgehurst St
- 2505 N Graystone Cir
- 2531 N Ridgehurst Ct
- 2506 N Graystone Cir
- 2511 N Ridgehurst St
- 15122 E 24th St N
- 2501 N Graystone Cir
