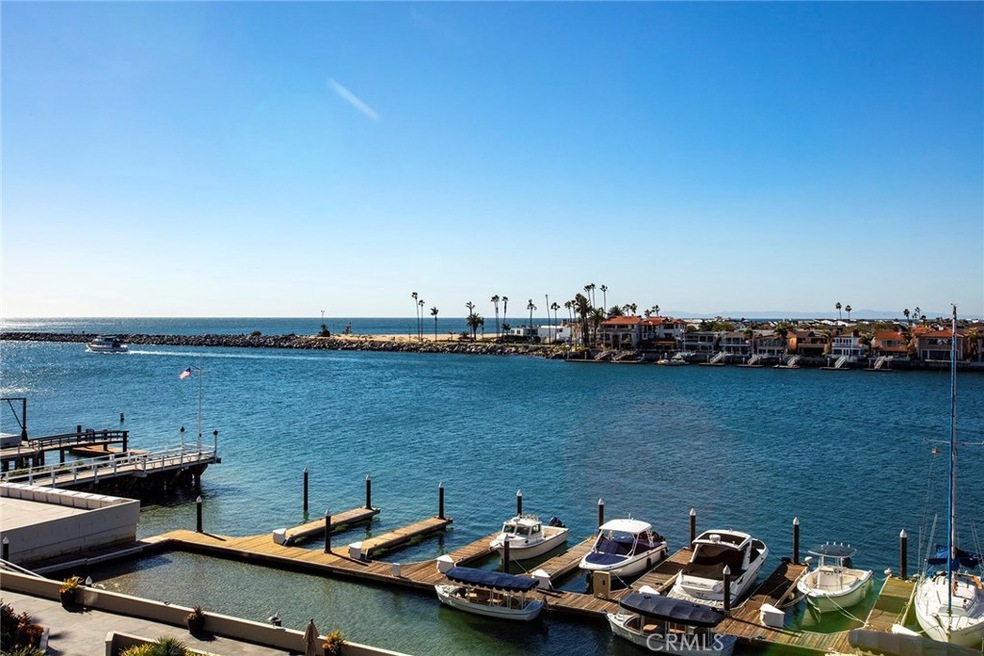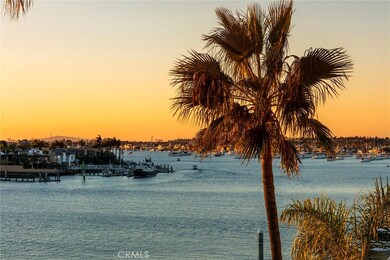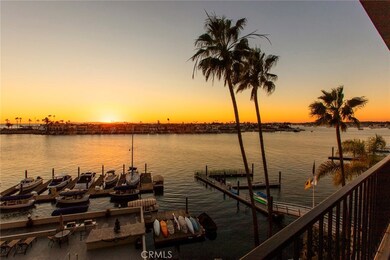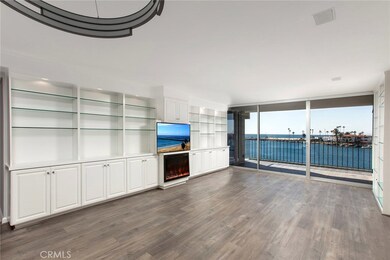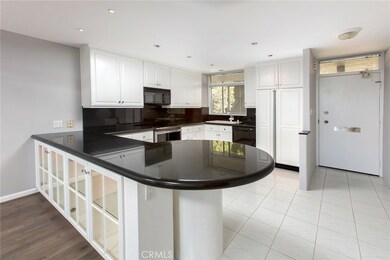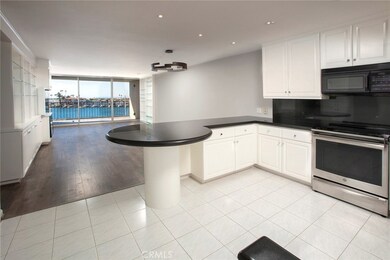
2525 Ocean Blvd Unit G4 Corona Del Mar, CA 92625
Corona Del Mar NeighborhoodEstimated Value: $2,989,587 - $3,611,000
Highlights
- White Water Ocean Views
- Private Dock Site
- Heated In Ground Pool
- Harbor View Elementary School Rated A
- Boat Slip
- 4-minute walk to Lookout Point
About This Home
As of January 2019Phenomenal views from this Channel Reef condo! Catalina, ocean, harbor, channel and pool views from this 4th floor condo just one unit from the end. Views from the balcony, living room or master bedroom include boating activity in the channel, waves at the Wedge, the Christmas boat parade, that turns right in front, amazing sunsets with quiet night time activities. The home has been updated with granite kitchen counters, built in bookcases and cabinets and a decorative electric fireplace, fresh paint and newer carpet. Assigned garage parking space is on the same level, with a storage bin overhead. An additional locked storage closet is for additonal personal items. Walk to Big Corona, Pirates Cove and Little Corona beaches. Enjoy the shops and restaurants of CDM village or venture to Newport Center or Balboa Island for additional fine dining and shopping.
Property Details
Home Type
- Condominium
Est. Annual Taxes
- $23,979
Year Built
- Built in 1963 | Remodeled
Lot Details
- Home fronts a canal
- Two or More Common Walls
- Security Fence
- Landscaped
- Lot Sloped Down
HOA Fees
- $650 Monthly HOA Fees
Parking
- 1 Car Garage
- Parking Available
- Driveway Down Slope From Street
- Parking Lot
- Assigned Parking
- Controlled Entrance
- Community Parking Structure
Property Views
- White Water Ocean
- Coastline
- Bay
- Harbor
- Catalina
Home Design
- Midcentury Modern Architecture
- Fire Rated Drywall
- Asphalt Roof
- Steel Beams
- Pre-Cast Concrete Construction
- Plaster
Interior Spaces
- 1,136 Sq Ft Home
- 1-Story Property
- Built-In Features
- Recessed Lighting
- Decorative Fireplace
- Electric Fireplace
- Roller Shields
- Blinds
- Window Screens
- Sliding Doors
- Family Room Off Kitchen
- Living Room with Fireplace
- Living Room with Attached Deck
- Living Room Balcony
- Combination Dining and Living Room
- Storage
- Laundry Room
Kitchen
- Updated Kitchen
- Open to Family Room
- Eat-In Kitchen
- Breakfast Bar
- Electric Oven
- Electric Range
- Microwave
- Dishwasher
- Granite Countertops
- Disposal
Flooring
- Carpet
- Laminate
- Tile
Bedrooms and Bathrooms
- 2 Main Level Bedrooms
- Mirrored Closets Doors
- 2 Full Bathrooms
- Corian Bathroom Countertops
- Bathtub with Shower
- Walk-in Shower
Home Security
Accessible Home Design
- No Interior Steps
Pool
- Heated In Ground Pool
- In Ground Spa
- Saltwater Pool
Outdoor Features
- Boat Slip
- Private Dock Site
- Ocean Side of Highway 1
- Covered patio or porch
- Outdoor Grill
Utilities
- Radiant Heating System
- Natural Gas Not Available
- Electric Water Heater
- Phone Available
- Cable TV Available
Listing and Financial Details
- Tax Tract Number 261
- Assessor Parcel Number 89525040
Community Details
Overview
- 48 Units
Amenities
- Community Barbecue Grill
- Laundry Facilities
- Community Storage Space
Recreation
- Boat Dock
- Pier or Dock
- Community Pool
- Community Spa
Pet Policy
- No Pets Allowed
- Pet Restriction
Security
- Resident Manager or Management On Site
- Card or Code Access
- Gated Community
- Fire and Smoke Detector
Ownership History
Purchase Details
Home Financials for this Owner
Home Financials are based on the most recent Mortgage that was taken out on this home.Purchase Details
Home Financials for this Owner
Home Financials are based on the most recent Mortgage that was taken out on this home.Purchase Details
Home Financials for this Owner
Home Financials are based on the most recent Mortgage that was taken out on this home.Purchase Details
Purchase Details
Similar Homes in Corona Del Mar, CA
Home Values in the Area
Average Home Value in this Area
Purchase History
| Date | Buyer | Sale Price | Title Company |
|---|---|---|---|
| Purcell Michael J | $2,050,000 | Lawyers Title Company | |
| Harrison Michael R | -- | None Available | |
| Harriso Michael R | $1,950,000 | California Title Co9 | |
| Mccaffrey William J | -- | None Available | |
| Mccaffrey William J | -- | None Available | |
| Mccaffrey William J | -- | None Available | |
| Mccaffrey William J | -- | -- |
Mortgage History
| Date | Status | Borrower | Loan Amount |
|---|---|---|---|
| Previous Owner | Harrison Michael R | $1,387,500 | |
| Previous Owner | Mccaffrey William J | $1,400,000 | |
| Previous Owner | Mccaffrey William J | $1,400,000 | |
| Previous Owner | Mccaffrey William J | $200,000 | |
| Previous Owner | Mccaffrey William J | $560,000 |
Property History
| Date | Event | Price | Change | Sq Ft Price |
|---|---|---|---|---|
| 01/25/2019 01/25/19 | Sold | $2,050,000 | -2.4% | $1,805 / Sq Ft |
| 01/04/2019 01/04/19 | For Sale | $2,100,000 | +7.7% | $1,849 / Sq Ft |
| 12/01/2017 12/01/17 | Sold | $1,950,000 | -2.5% | $1,717 / Sq Ft |
| 10/10/2017 10/10/17 | Price Changed | $1,999,000 | -4.8% | $1,760 / Sq Ft |
| 07/17/2017 07/17/17 | Price Changed | $2,099,000 | -6.7% | $1,848 / Sq Ft |
| 05/31/2017 05/31/17 | For Sale | $2,250,000 | -- | $1,981 / Sq Ft |
Tax History Compared to Growth
Tax History
| Year | Tax Paid | Tax Assessment Tax Assessment Total Assessment is a certain percentage of the fair market value that is determined by local assessors to be the total taxable value of land and additions on the property. | Land | Improvement |
|---|---|---|---|---|
| 2024 | $23,979 | $2,241,973 | $2,013,333 | $228,640 |
| 2023 | $23,417 | $2,198,013 | $1,973,856 | $224,157 |
| 2022 | $23,029 | $2,154,915 | $1,935,153 | $219,762 |
| 2021 | $22,588 | $2,112,662 | $1,897,209 | $215,453 |
| 2020 | $22,371 | $2,091,000 | $1,877,756 | $213,244 |
| 2019 | $21,267 | $1,950,000 | $1,757,400 | $192,600 |
| 2018 | $20,843 | $1,950,000 | $1,757,400 | $192,600 |
| 2017 | $6,615 | $602,272 | $412,473 | $189,799 |
| 2016 | $6,467 | $590,463 | $404,385 | $186,078 |
| 2015 | $6,404 | $581,594 | $398,311 | $183,283 |
| 2014 | $6,252 | $570,202 | $390,509 | $179,693 |
Agents Affiliated with this Home
-
Sue Young

Seller's Agent in 2019
Sue Young
Compass
(949) 395-5112
4 in this area
11 Total Sales
-
Ilene Wallach
I
Buyer's Agent in 2019
Ilene Wallach
Real Brokerage Technologies, Inc
(949) 720-8300
2 Total Sales
-
W
Seller's Agent in 2017
William McCaffrey
Berkshire Hathaway HomeService
-
NoEmail NoEmail
N
Buyer's Agent in 2017
NoEmail NoEmail
NONMEMBER MRML
(646) 541-2551
3 in this area
5,603 Total Sales
Map
Source: California Regional Multiple Listing Service (CRMLS)
MLS Number: NP19001835
APN: 895-250-40
- 2525 Ocean Blvd Unit 1C
- 2495 Ocean Blvd
- 2618 Cove St
- 2614 Ocean Blvd
- 309 Carnation Ave Unit 4
- 115 Bayside Place
- 212 Goldenrod Ave
- 2800 Ocean Blvd
- 2258 Channel Rd
- 409 Dahlia Ave
- 2322 Pacific Dr
- 2141 Seville Ave
- 2914 Ocean Blvd
- 2156 E Oceanfront
- 2117 Miramar Dr
- 2132 E Oceanfront
- 3024 Breakers Dr
- 432 Seville Ave
- 412 Heliotrope Ave
- 319 1/2 Jasmine Ave
- 2525 Ocean Blvd Unit E-3
- 2525 Ocean Blvd Unit F-2
- 2525 Ocean Blvd Unit G-3
- 2525 Ocean Blvd Unit H-2
- 2525 Ocean Blvd Unit D-3
- 2525 Ocean Blvd Unit C-1,D-1
- 2525 Ocean Blvd Unit G4
- 2525 Ocean Blvd Unit F3
- 2525 Ocean Blvd Unit H-3
- 2525 Ocean Blvd Unit F-6
- 2525 Ocean Blvd Unit B-4
- 2525 Ocean Blvd Unit D-5
- 2525 Ocean Blvd Unit B-3
- 2525 Ocean Blvd Unit H-6
- 2525 Ocean Blvd Unit F4
- 2525 Ocean Blvd Unit A-4
- 2525 Ocean Blvd Unit E4
- 2525 Ocean Blvd Unit G-6
- 2525 Ocean Blvd Unit C-4
- 2525 Ocean Blvd Unit D-4
