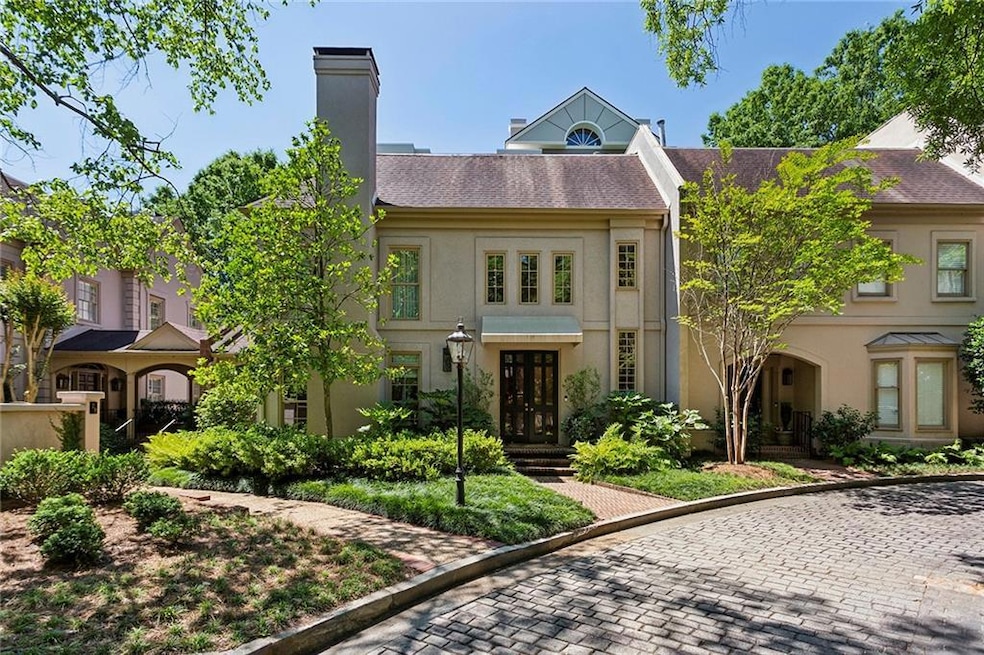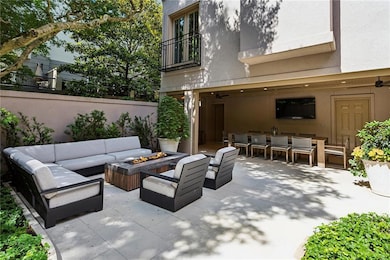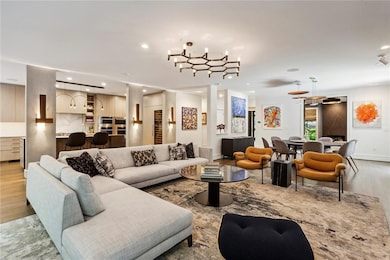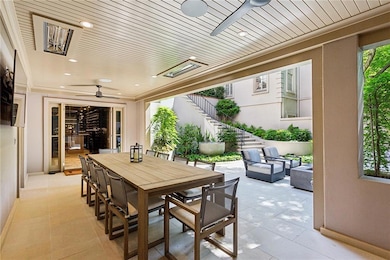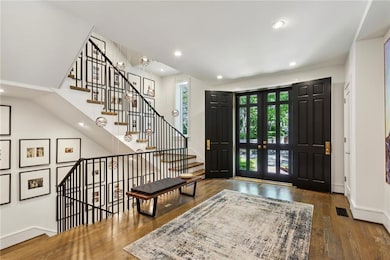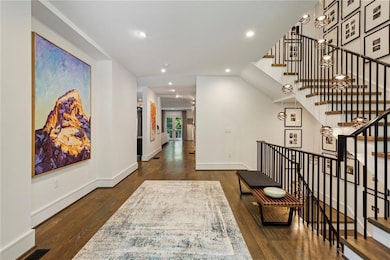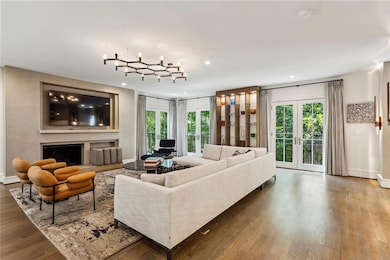2525 Peachtree Rd NE Unit 32 Atlanta, GA 30305
Peachtree Heights East NeighborhoodEstimated payment $24,466/month
Highlights
- Open-Concept Dining Room
- Wine Cellar
- Fireplace in Primary Bedroom
- North Atlanta High School Rated A
- Gated Community
- Property is near public transit
About This Home
A completely like new, renovated townhome from the studs in throughout the four finished floors (with elevator)! This is for the most discerning luxury townhome buyer who commands location but also the highest quality in finishes, construction, and all details. Welcome to what we are calling the King of the Gates – an extraordinary haven of privacy nestled in the heart of Buckhead that feels like a European village! From the moment you enter the foyer you will experience incredibly designed space with custom details including hand crafted white oak floors, Lutron lighting controls throughout, lighting (and architect design) by Plexus, all new windows and doors, built-in Sonos speakers, four fireplaces, a temperature controlled wine cellar, and an enormous outdoor terrace. The true chefs kitchen was designed by Design Gallery and made for cooking and hosting with high-end Wolf and Subzero appliances, quartz countertops, a walk-in scullery, expansive island, two kitchen sinks by Galley, two dishwashers, a 48" Wolf gas cooktop, Subzero ice maker, an expansive Subzero refrigerator and wine cooler, Wolf Steam speed convection oven, plus double ovens, and custom electronic shades. A spacious family room, dedicated dining space, powder bath and library or office complete the main level. Upstairs are three ensuite bedrooms, including the primary suite with a fireplace, a chic spa-inspired bathroom with heated flooring, dual vanities, marble countertops, luxurious soaking tub, double shower and custom walk-in closet. Head up to the upper level for a gym and ample extra storage. Take the elevator down to the first floor to find a temperature-controlled wine cellar holding approximately 1,750 bottles, a wet bar, marble countertops, a second powder room, and sitting area. This terrace level opens to a covered patio and uncovered courtyard with landscape design by LandPlus and boasts built-in heaters, a living area with a firepit, outdoor Wolf grill and warming drawer, an exterior fountain, and lighting by Oliver Lighting Design. This distinguished enclave caters to those seeking seclusion and tranquility, while still being located in a prime location that is walking distance to some of Buckhead's best dining, shopping, parks, farmers market and more!
Listing Agent
Atlanta Fine Homes Sotheby's International License #117230 Listed on: 03/05/2025

Townhouse Details
Home Type
- Townhome
Est. Annual Taxes
- $21,270
Year Built
- Built in 1982
Lot Details
- 4,121 Sq Ft Lot
- End Unit
- Privacy Fence
- Fenced
- Landscaped
- Garden
HOA Fees
- $2,138 Monthly HOA Fees
Parking
- 2 Car Attached Garage
- Rear-Facing Garage
- Secured Garage or Parking
- On-Street Parking
Home Design
- Traditional Architecture
- European Architecture
- Composition Roof
- Synthetic Stucco Exterior
Interior Spaces
- 5,399 Sq Ft Home
- 3-Story Property
- Elevator
- Wet Bar
- Sound System
- Bookcases
- Crown Molding
- Ceiling height of 10 feet on the lower level
- Ceiling Fan
- Fireplace With Gas Starter
- Double Pane Windows
- Insulated Windows
- Entrance Foyer
- Wine Cellar
- Family Room with Fireplace
- 4 Fireplaces
- Open-Concept Dining Room
- Formal Dining Room
- Home Office
- Bonus Room
- Home Gym
- Wood Flooring
Kitchen
- Open to Family Room
- Eat-In Kitchen
- Breakfast Bar
- Walk-In Pantry
- Double Oven
- Electric Oven
- Gas Cooktop
- Range Hood
- Microwave
- Dishwasher
- Kitchen Island
- Stone Countertops
- Wine Rack
- Disposal
Bedrooms and Bathrooms
- 3 Bedrooms
- Oversized primary bedroom
- Fireplace in Primary Bedroom
- Walk-In Closet
- Dual Vanity Sinks in Primary Bathroom
- Separate Shower in Primary Bathroom
- Soaking Tub
- Double Shower
Laundry
- Laundry Room
- Dryer
- Washer
- Sink Near Laundry
Finished Basement
- Walk-Out Basement
- Interior Basement Entry
- Finished Basement Bathroom
- Natural lighting in basement
Home Security
- Security System Owned
- Security Gate
Outdoor Features
- Balcony
- Courtyard
- Covered Patio or Porch
- Outdoor Fireplace
- Exterior Lighting
- Outdoor Gas Grill
Location
- Property is near public transit
- Property is near schools
- Property is near shops
- Property is near the Beltline
Schools
- Garden Hills Elementary School
- Willis A. Sutton Middle School
- North Atlanta High School
Utilities
- Forced Air Zoned Heating and Cooling System
- Underground Utilities
- Power Generator
- Cable TV Available
Listing and Financial Details
- Assessor Parcel Number 17 010100210247
Community Details
Overview
- $185 Initiation Fee
- 32 Units
- The Gates Condo Assoc Association
- The Gates Subdivision
- Rental Restrictions
Recreation
- Park
- Trails
Security
- Gated Community
Map
Home Values in the Area
Average Home Value in this Area
Tax History
| Year | Tax Paid | Tax Assessment Tax Assessment Total Assessment is a certain percentage of the fair market value that is determined by local assessors to be the total taxable value of land and additions on the property. | Land | Improvement |
|---|---|---|---|---|
| 2025 | $17,667 | $537,400 | $77,800 | $459,600 |
| 2023 | $29,982 | $724,200 | $326,680 | $397,520 |
| 2022 | $17,430 | $430,680 | $69,680 | $361,000 |
| 2021 | $14,397 | $418,120 | $67,640 | $350,480 |
| 2020 | $19,113 | $557,024 | $90,400 | $466,624 |
| 2019 | $234 | $557,024 | $90,400 | $466,624 |
| 2018 | $16,288 | $668,920 | $90,400 | $578,520 |
| 2017 | $16,896 | $426,200 | $77,800 | $348,400 |
| 2016 | $16,884 | $426,200 | $77,800 | $348,400 |
| 2015 | $16,999 | $426,200 | $77,800 | $348,400 |
| 2014 | $17,571 | $426,200 | $77,800 | $348,400 |
Property History
| Date | Event | Price | List to Sale | Price per Sq Ft |
|---|---|---|---|---|
| 03/05/2025 03/05/25 | For Sale | $3,900,000 | -- | $722 / Sq Ft |
Purchase History
| Date | Type | Sale Price | Title Company |
|---|---|---|---|
| Warranty Deed | $975,000 | -- | |
| Deed | $822,000 | -- |
Mortgage History
| Date | Status | Loan Amount | Loan Type |
|---|---|---|---|
| Open | $780,000 | New Conventional |
Source: First Multiple Listing Service (FMLS)
MLS Number: 7529955
APN: 17-0101-0021-024-7
- 2525 Peachtree Rd NE Unit 25
- 2499 Peachtree Rd NE Unit 108
- 2499 Peachtree Rd NE Unit 506
- 2499 Peachtree Rd NE Unit 306
- 2499 Peachtree Rd NE Unit 406
- 2520 Peachtree Rd NW Unit 602
- 2520 Peachtree Rd NW Unit 903
- 2520 Peachtree Rd NW Unit 403
- 2575 Peachtree Rd NE Unit 9G
- 2575 Peachtree Rd NE Unit 8D
- 2575 Peachtree Rd NE Unit 7 F
- 2575 Peachtree Rd NE Unit 6G
- 2575 Peachtree Rd NE Unit 5G
- 2500 Peachtree Rd NW Unit 405S
- 2479 Peachtree Rd NE Unit 412
- 2479 Peachtree Rd NE Unit 407
- 2479 Peachtree Rd NE Unit 201
- 2479 Peachtree Rd NE Unit 101
- 2479 Peachtree Rd NE Unit 507
- 2479 Peachtree Rd NE Unit 1703
- 2538 Parkside Dr NE
- 3651 Lenox Rd NE Unit T-B11
- 3651 Lenox Rd NE Unit B01
- 3651 Lenox Rd NE Unit A03L
- 2575 Peachtree Rd NE Unit 22A
- 2575 Peachtree Rd NE Unit 8D
- 2575 Peachtree Rd NE Unit 21C
- 2479 Peachtree Rd NE Unit 1512
- 2479 Peachtree Rd NE Unit 105
- 114 Lindbergh Dr NE
- 2425 Peachtree Rd NE Unit 612
- 2425 Peachtree Rd NE Unit 1806
- 2425 Peachtree Rd NE Unit 1006
- 2425 Peachtree Rd NE Unit 1705
- 2660 Peachtree Rd NW Unit 18H
- 2420 Peachtree Rd NW
- 2420 Peachtree Rd NW Unit 1436
- 2420 Peachtree Rd NW Unit 1337
- 2420 Peachtree Rd NW Unit 1114
- 2420 Peachtree Rd NW Unit 1140
