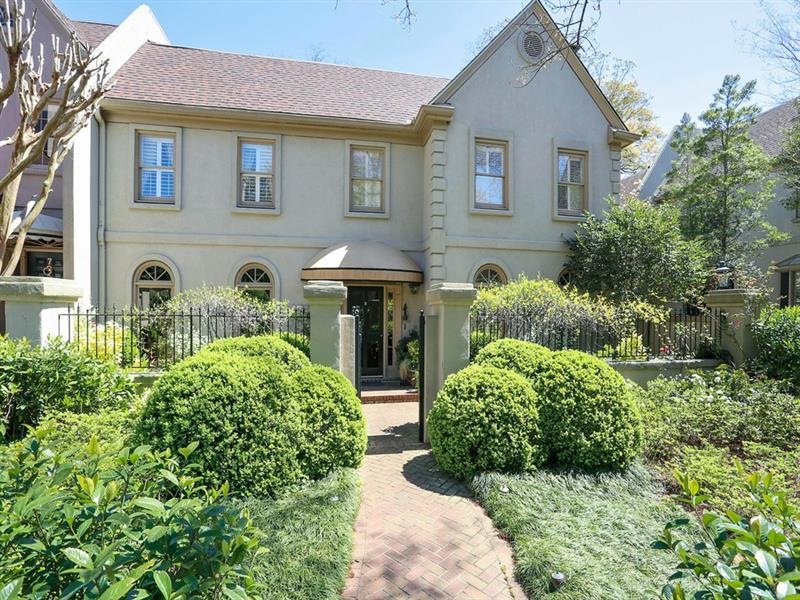The Gates, located in the residential area of Buckhead is truly one of the most sought after, gated townhome communities in Buckhead. Number 9, one of the largest townhomes in the community, is now offered for sale, with 4490 square feet, highlighting 3 finished levels with an elevator. The floor plan is elegant and inviting and perfect for a casual at home atmosphere as well as entertaining small to large parties. Main level presents a beautiful foyer, den with a wetbar, fireside living room, dining room with silver and china closets, bright and sunny sunroom and an eat-in kitchen that opens to a fireside family room. The upper floor presents a generous size owners suite with his/her baths and closets, 2 additional bedrooms and attic access with permanent stairs. Terrace level features 2 additional bedrooms, full bath with steam shower, cedar closet, storage room and entrance to a 2 car garage. An additional perk is all the storage in this home! A full 3 story floorplan is included at the end of the photos. In addition, if you like outdoor space, you will love the charming gated courtyard and a side grilling porch. And for the community, In addition to having on-site management, gated and secure, it also offers an abundance of guest parking.which is a great special feature. Just outside the gate, you are near the duck pond, numerous places of worship, shopping and next door to La Grotta, one of Atlanta's finest restaurants.

