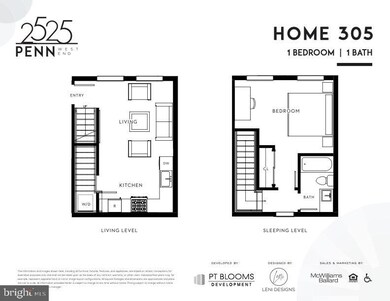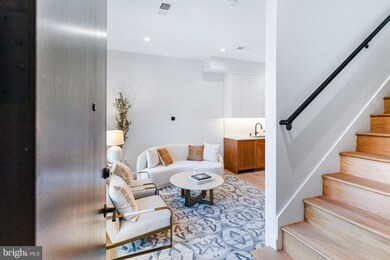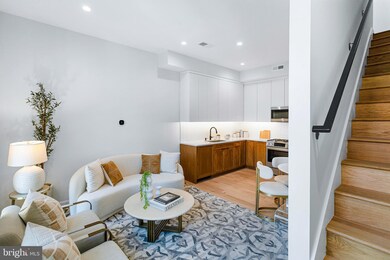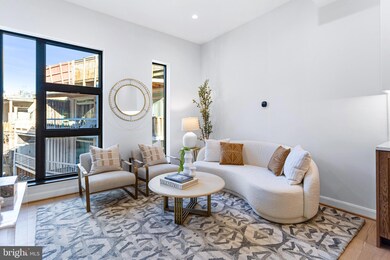
2525 Pennsylvania Ave NW Unit 305 Washington, DC 20037
West End NeighborhoodHighlights
- Newly Remodeled
- Open Floorplan
- Wood Flooring
- School Without Walls @ Francis-Stevens Rated A-
- Beaux Arts Architecture
- 5-minute walk to Francis Field
About This Home
As of October 2024A New, Modern Opportunity In A Historic Location! From A Day Out Shopping In Georgetown to Dinner and Drinks in West End. You'll Have Quick Access to All Your Favorite Experiences in DC and Arlington. 2525Penn is a Boutique Collection of 15 Classically Modern 1- and 2-Bedroom Condominiums Along Famed Pennsylvania Avenue. Living Here, You Are Rooted in a Historic Neighborhood with a Connection to the Best Modern Conveniences of the West End and Georgetown.
PT Blooms Newest Community Features Restored Historic Details and Curated Interiors by LENI DESIGNS. Homes Offer 9’+ Ceilings, 5” White Oak Hardwood Floors, and Recessed Lighting Throughout. Custom Wood Base Cabinetry with White Flat Panel Upper Cabinets, Lido Blanco Quartz Countertops, Designer Nordic Pendant Lights and Delta Trinsic fixtures, Bosch Appliances, and Ozarke Linear Minimalist Vanity Lights.
The Rooftop Amenity Space is Solar Powered and Offers the Perfect Experience for Entertaining. Cozy up by the Gas Fire Pit and Take In the City's Sunset Views! Gas BBQ Grill with Prep Station and a Kitchenette that Opens to a Bar top with a Custom Garage Door Window! Common areas include Secure Entry, Dog Wash Station, Package Room, and Secure Bike Room. Call or Email to Schedule A Tour!
Townhouse Details
Home Type
- Townhome
Year Built
- Built in 1900 | Newly Remodeled
Lot Details
- Property is in excellent condition
HOA Fees
- $292 Monthly HOA Fees
Parking
- On-Street Parking
Home Design
- Beaux Arts Architecture
- Brick Exterior Construction
Interior Spaces
- 670 Sq Ft Home
- Property has 2 Levels
- Open Floorplan
- Recessed Lighting
- Combination Dining and Living Room
- Wood Flooring
- Stacked Washer and Dryer
Kitchen
- Gas Oven or Range
- Cooktop
- Microwave
- Freezer
- Dishwasher
- Disposal
Bedrooms and Bathrooms
- 1 Bedroom
- Walk-In Closet
- 1 Full Bathroom
- Bathtub with Shower
Home Security
- Intercom
- Exterior Cameras
Utilities
- Central Heating and Cooling System
- Natural Gas Water Heater
Listing and Financial Details
- Assessor Parcel Number 0014//0029
Community Details
Overview
- Association fees include gas, water, sewer, trash, management, common area maintenance, snow removal
- Built by PT BLOOMS
- West End Subdivision
- Property Manager
Amenities
- Party Room
- Elevator
Pet Policy
- Limit on the number of pets
- Dogs and Cats Allowed
Security
- Fire and Smoke Detector
- Fire Sprinkler System
Similar Homes in Washington, DC
Home Values in the Area
Average Home Value in this Area
Property History
| Date | Event | Price | Change | Sq Ft Price |
|---|---|---|---|---|
| 10/31/2024 10/31/24 | Sold | $575,000 | -4.2% | $858 / Sq Ft |
| 03/21/2024 03/21/24 | Price Changed | $599,900 | -0.8% | $895 / Sq Ft |
| 01/11/2024 01/11/24 | For Sale | $604,900 | -- | $903 / Sq Ft |
Tax History Compared to Growth
Agents Affiliated with this Home
-
AJINDER Mann

Seller's Agent in 2024
AJINDER Mann
McWilliams/Ballard Inc.
(703) 945-6983
14 in this area
74 Total Sales
-
Carol Strasfeld

Buyer's Agent in 2024
Carol Strasfeld
Unrepresented Buyer Office
(301) 806-8871
3 in this area
6,305 Total Sales
Map
Source: Bright MLS
MLS Number: DCDC2123422
- 2555 Pennsylvania Ave NW Unit 816
- 2555 Pennsylvania Ave NW Unit 617 & 618
- 2555 Pennsylvania Ave NW Unit 407
- 2525 Pennsylvania Ave NW Unit 301
- 2600 Pennsylvania Ave NW Unit 601/6D
- 2501 M St NW Unit 612
- 2501 M St NW Unit 207
- 1010 25th St NW Unit 202
- 1010 25th St NW Unit 503
- 1010 25th St NW Unit 405
- 2425 L St NW Unit 210
- 2425 L St NW Unit 234
- 2425 L St NW Unit 431
- 1111 25th St NW Unit 502
- 1111 25th St NW Unit 401
- 2425 L St NW Unit 730
- 1001 26th St NW Unit 308
- 1001 26th St NW Unit 503
- 1001 26th St NW Unit 607
- 2515 K St NW Unit 109






