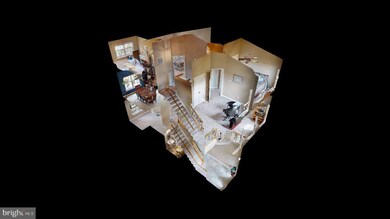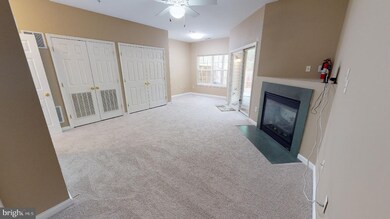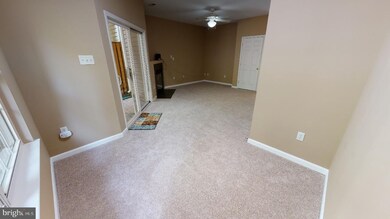
2525 Running Wolf Trail Odenton, MD 21113
Highlights
- Fitness Center
- View of Trees or Woods
- Colonial Architecture
- Arundel High School Rated A-
- Open Floorplan
- Community Lake
About This Home
As of May 2021Beautiful Piney Orchard 1 car garage, brick front home with 3 levels of bump outs! 3 bedrooms, 2 full & 1 half bath town home that backs to trees! Features include gas fireplace in the lower level family room that has a slider to the back patio with a two tiered patio and fully fenced yard! On the main level you have an oversized ,open living room with views of the trees out the front windows &windows & the back slider! Huge eat in kitchen with center island with kitchen table space. You can walk out to the large deck and enjoy nature and the views of the trees! The upper level features the master bedroom with two walk in closet with organizers and a beautiful master bathroom. The Master bathroom has a separate shower, a luxurious soaking tub, and dual vanities! The upper level has two more bedrooms and another full bathroom. The garage has built in extra storage and you can still fit in your car! Community Amenities are countless, but include 3 outdoor pools, 1 indoor pool with a hot tub, exercise room, tennis courts, a lake, walking/biking trails & more! Minutes to FORT MEADE, MARC train and NSA! Welcome home and welcome to Piney Orchard! Call today to schedule your appointment!
Townhouse Details
Home Type
- Townhome
Est. Annual Taxes
- $3,957
Year Built
- Built in 2002
Lot Details
- 1,800 Sq Ft Lot
- Property is Fully Fenced
- Extensive Hardscape
- Wooded Lot
- Backs to Trees or Woods
- Back Yard
- Property is in very good condition
HOA Fees
- $71 Monthly HOA Fees
Parking
- 1 Car Attached Garage
- Garage Door Opener
- Unassigned Parking
Home Design
- Colonial Architecture
- Bump-Outs
- Brick Exterior Construction
- Slab Foundation
- Shingle Roof
- Vinyl Siding
Interior Spaces
- 2,088 Sq Ft Home
- Property has 3 Levels
- Open Floorplan
- Two Story Ceilings
- Ceiling Fan
- Corner Fireplace
- Gas Fireplace
- Window Screens
- Sliding Doors
- Six Panel Doors
- Carpet
- Views of Woods
Kitchen
- Eat-In Kitchen
- Gas Oven or Range
- Built-In Microwave
- Dishwasher
- Kitchen Island
- Disposal
Bedrooms and Bathrooms
- 3 Bedrooms
- Walk-In Closet
- Soaking Tub
Laundry
- Laundry on lower level
- Dryer
- Washer
Home Security
Outdoor Features
- Deck
- Patio
- Exterior Lighting
Schools
- Piney Orchard Elementary School
- Arundel Middle School
- Arundel High School
Utilities
- Forced Air Heating and Cooling System
- Vented Exhaust Fan
- Natural Gas Water Heater
Listing and Financial Details
- Tax Lot 56
- Assessor Parcel Number 020457190109323
- $81 Front Foot Fee per quarter
Community Details
Overview
- $52 Other Monthly Fees
- River Run With American Community Manageme HOA, Phone Number (410) 997-7767
- Piney Orchard Subdivision
- Community Lake
Amenities
- Picnic Area
- Common Area
- Community Center
Recreation
- Tennis Courts
- Baseball Field
- Community Basketball Court
- Volleyball Courts
- Community Playground
- Fitness Center
- Community Indoor Pool
- Lap or Exercise Community Pool
- Community Spa
- Jogging Path
- Bike Trail
Security
- Storm Doors
Ownership History
Purchase Details
Home Financials for this Owner
Home Financials are based on the most recent Mortgage that was taken out on this home.Purchase Details
Home Financials for this Owner
Home Financials are based on the most recent Mortgage that was taken out on this home.Purchase Details
Home Financials for this Owner
Home Financials are based on the most recent Mortgage that was taken out on this home.Purchase Details
Purchase Details
Home Financials for this Owner
Home Financials are based on the most recent Mortgage that was taken out on this home.Purchase Details
Purchase Details
Purchase Details
Home Financials for this Owner
Home Financials are based on the most recent Mortgage that was taken out on this home.Purchase Details
Purchase Details
Similar Homes in Odenton, MD
Home Values in the Area
Average Home Value in this Area
Purchase History
| Date | Type | Sale Price | Title Company |
|---|---|---|---|
| Deed | $419,000 | Eagle Title Llc | |
| Deed | $342,500 | Sage Title Group Llc | |
| Quit Claim Deed | -- | None Available | |
| Interfamily Deed Transfer | -- | None Available | |
| Special Warranty Deed | $339,000 | Old Republic Natl Title Ins | |
| Trustee Deed | $290,000 | None Available | |
| Deed | -- | -- | |
| Deed | $390,000 | -- | |
| Deed | -- | -- | |
| Deed | $226,886 | -- |
Mortgage History
| Date | Status | Loan Amount | Loan Type |
|---|---|---|---|
| Open | $380,041 | New Conventional | |
| Previous Owner | $301,400 | New Conventional | |
| Previous Owner | $325,375 | New Conventional | |
| Previous Owner | $319,700 | New Conventional | |
| Previous Owner | $332,859 | FHA | |
| Previous Owner | $92,000 | Stand Alone Second | |
| Previous Owner | $312,000 | Adjustable Rate Mortgage/ARM | |
| Previous Owner | $342,000 | New Conventional | |
| Closed | -- | No Value Available |
Property History
| Date | Event | Price | Change | Sq Ft Price |
|---|---|---|---|---|
| 05/24/2021 05/24/21 | Sold | $419,000 | +1.5% | $201 / Sq Ft |
| 04/26/2021 04/26/21 | Pending | -- | -- | -- |
| 04/23/2021 04/23/21 | For Sale | $412,900 | +20.6% | $198 / Sq Ft |
| 04/04/2019 04/04/19 | Sold | $342,500 | -2.1% | $164 / Sq Ft |
| 03/03/2019 03/03/19 | Pending | -- | -- | -- |
| 02/08/2019 02/08/19 | For Sale | $350,000 | 0.0% | $168 / Sq Ft |
| 12/30/2018 12/30/18 | Pending | -- | -- | -- |
| 11/10/2018 11/10/18 | Price Changed | $350,000 | -2.5% | $168 / Sq Ft |
| 10/22/2018 10/22/18 | For Sale | $359,000 | +5.9% | $172 / Sq Ft |
| 09/30/2013 09/30/13 | Sold | $339,000 | -0.3% | $162 / Sq Ft |
| 08/09/2013 08/09/13 | Pending | -- | -- | -- |
| 07/14/2013 07/14/13 | For Sale | $339,900 | -- | $163 / Sq Ft |
Tax History Compared to Growth
Tax History
| Year | Tax Paid | Tax Assessment Tax Assessment Total Assessment is a certain percentage of the fair market value that is determined by local assessors to be the total taxable value of land and additions on the property. | Land | Improvement |
|---|---|---|---|---|
| 2024 | $4,855 | $402,900 | $0 | $0 |
| 2023 | $4,574 | $380,600 | $0 | $0 |
| 2022 | $4,121 | $358,300 | $160,000 | $198,300 |
| 2021 | $8,154 | $354,100 | $0 | $0 |
| 2020 | $3,994 | $349,900 | $0 | $0 |
| 2019 | $7,751 | $345,700 | $150,000 | $195,700 |
| 2018 | $3,452 | $340,433 | $0 | $0 |
| 2017 | $3,720 | $335,167 | $0 | $0 |
| 2016 | -- | $329,900 | $0 | $0 |
| 2015 | -- | $329,467 | $0 | $0 |
| 2014 | -- | $329,033 | $0 | $0 |
Agents Affiliated with this Home
-
Jen Gruber

Seller's Agent in 2021
Jen Gruber
RE/MAX
(443) 994-3967
63 in this area
171 Total Sales
-
Diane Mallare

Buyer's Agent in 2021
Diane Mallare
Taylor Properties
(410) 279-3868
1 in this area
84 Total Sales
-
Aidan Surlis, Jr.

Seller's Agent in 2019
Aidan Surlis, Jr.
RE/MAX
(443) 995-0159
12 in this area
244 Total Sales
-
T
Seller Co-Listing Agent in 2019
Tim Kelly
RE/MAX
-
W
Buyer's Agent in 2019
William Danos
Long & Foster
-
Michael Johnson

Seller's Agent in 2013
Michael Johnson
Marathon Real Estate
(443) 254-0962
3 in this area
27 Total Sales
Map
Source: Bright MLS
MLS Number: MDAA464252
APN: 04-571-90109323
- 2567 Vireo Ct
- 2715 Piscataway Run Dr
- 2493 Amber Orchard Ct E Unit 101
- 2495 Amber Orchard Ct E Unit 101
- 810 Broken Twig Ct
- 701 Orchard Overlook Unit 103
- 700 Orchard Overlook Unit 203
- 697 Winding Stream Way Unit 303
- 854 Thicket Ct
- 2507 Amber Orchard Ct W Unit U202
- 2844 Settlers View Dr
- 733 Seneca Dr
- 702 Horse Chestnut Ct
- 8508 Summershade Dr
- 8506 Summershade Dr
- 8615 Wandering Fox Trail Unit 404
- 8730 Thornbrook Dr
- 1028 Railbed Dr
- 701 Harvest Run Dr
- 8605 Willow Leaf Ln





