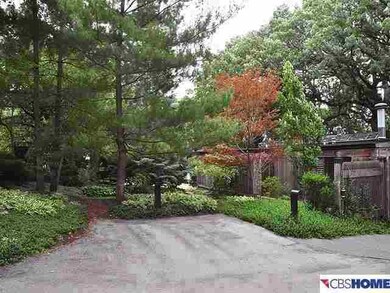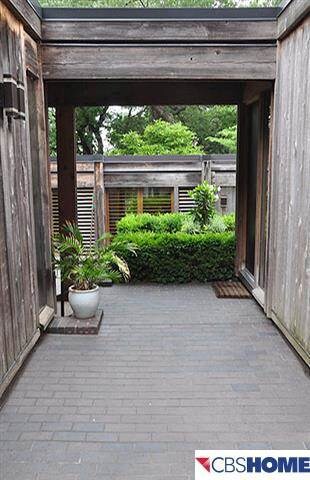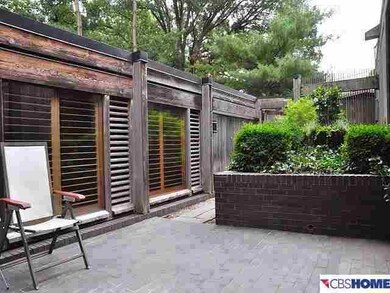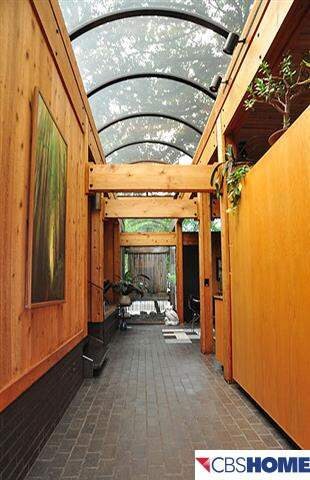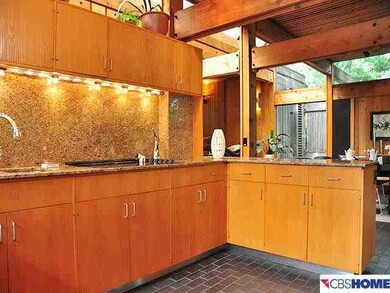
2525 S 95th Cir Omaha, NE 68124
Oakdale NeighborhoodHighlights
- Spa
- Deck
- Main Floor Bedroom
- Oakdale Elementary School Rated A-
- Raised Ranch Architecture
- 3-minute walk to Towl Park
About This Home
As of September 2017Neil Astle won the American Institute of Architects award for this home with open design featuring floor to ceiling windows, sky tunnels & skylight, soaring ceilings & a professionally landscaped, superb lot backing up to Towl Park. This home allows in the beauty of nature like no other. Updated, spacious kitchen boasts granite, stainless steel & double ovens. Exceptional master suite with whirlpool, his & hers walk-in closets & heated marble floor. Quality & design truly set this home apart.
Last Buyer's Agent
Larry West
Heartland Properties Inc License #20040755
Home Details
Home Type
- Single Family
Est. Annual Taxes
- $14,610
Year Built
- Built in 1975
Lot Details
- Lot Dimensions are 260 x 124
- Cul-De-Sac
- Property is Fully Fenced
- Wood Fence
- Chain Link Fence
- Sprinkler System
Parking
- 2 Car Garage
- Heated Garage
Home Design
- Raised Ranch Architecture
- Flat Roof Shape
- Membrane Roofing
Interior Spaces
- Wet Bar
- Ceiling height of 9 feet or more
- Skylights
- Window Treatments
- Living Room with Fireplace
- Dining Area
- Home Security System
- Basement
Kitchen
- Oven
- Ice Maker
- Dishwasher
- Disposal
Flooring
- Wall to Wall Carpet
- Stone
Bedrooms and Bathrooms
- 3 Bedrooms
- Main Floor Bedroom
- Dual Sinks
- Whirlpool Bathtub
- Shower Only
- Spa Bath
Outdoor Features
- Spa
- Balcony
- Deck
- Patio
- Exterior Lighting
Schools
- Oakdale Elementary School
- Westside Middle School
- Westside High School
Utilities
- Humidifier
- Forced Air Zoned Heating and Cooling System
- Heating System Uses Gas
- Cable TV Available
Community Details
- No Home Owners Association
- Timberlane Estates Subdivision
Listing and Financial Details
- Assessor Parcel Number 2603053123
- Tax Block 25
Ownership History
Purchase Details
Home Financials for this Owner
Home Financials are based on the most recent Mortgage that was taken out on this home.Purchase Details
Purchase Details
Home Financials for this Owner
Home Financials are based on the most recent Mortgage that was taken out on this home.Purchase Details
Home Financials for this Owner
Home Financials are based on the most recent Mortgage that was taken out on this home.Map
Similar Homes in the area
Home Values in the Area
Average Home Value in this Area
Purchase History
| Date | Type | Sale Price | Title Company |
|---|---|---|---|
| Trustee Deed | $700,000 | None Available | |
| Interfamily Deed Transfer | -- | None Available | |
| Warranty Deed | $630,000 | None Available | |
| Warranty Deed | $625,000 | Nebraska Land Title & Abstra |
Mortgage History
| Date | Status | Loan Amount | Loan Type |
|---|---|---|---|
| Previous Owner | $88,000 | Credit Line Revolving | |
| Previous Owner | $417,000 | New Conventional |
Property History
| Date | Event | Price | Change | Sq Ft Price |
|---|---|---|---|---|
| 04/07/2025 04/07/25 | Pending | -- | -- | -- |
| 04/03/2025 04/03/25 | For Sale | $925,000 | +32.2% | $238 / Sq Ft |
| 09/29/2017 09/29/17 | Sold | $699,900 | 0.0% | $180 / Sq Ft |
| 08/13/2017 08/13/17 | Pending | -- | -- | -- |
| 06/28/2017 06/28/17 | Price Changed | $699,900 | -2.2% | $180 / Sq Ft |
| 05/11/2017 05/11/17 | For Sale | $715,900 | +13.6% | $184 / Sq Ft |
| 10/18/2013 10/18/13 | Sold | $630,000 | -6.7% | $162 / Sq Ft |
| 09/11/2013 09/11/13 | Pending | -- | -- | -- |
| 06/20/2013 06/20/13 | For Sale | $675,000 | +8.0% | $174 / Sq Ft |
| 05/01/2012 05/01/12 | Sold | $625,000 | -12.6% | $161 / Sq Ft |
| 08/25/2011 08/25/11 | For Sale | $715,000 | -- | $184 / Sq Ft |
| 03/27/2011 03/27/11 | Pending | -- | -- | -- |
Tax History
| Year | Tax Paid | Tax Assessment Tax Assessment Total Assessment is a certain percentage of the fair market value that is determined by local assessors to be the total taxable value of land and additions on the property. | Land | Improvement |
|---|---|---|---|---|
| 2023 | $15,335 | $751,900 | $112,100 | $639,800 |
| 2022 | $15,501 | $708,200 | $112,100 | $596,100 |
| 2021 | $15,358 | $692,300 | $96,200 | $596,100 |
| 2020 | $14,407 | $638,300 | $96,200 | $542,100 |
| 2019 | $14,573 | $638,300 | $96,200 | $542,100 |
| 2018 | $13,081 | $571,200 | $96,200 | $475,000 |
| 2017 | $12,787 | $571,200 | $96,200 | $475,000 |
| 2016 | $13,457 | $604,600 | $96,300 | $508,300 |
| 2015 | $12,391 | $565,000 | $90,000 | $475,000 |
| 2014 | $12,391 | $565,000 | $90,000 | $475,000 |
Source: Great Plains Regional MLS
MLS Number: 21311627
APN: 2603-0531-23
- 2525 S 95th Cir
- 2427 S 97th Ave
- 2709 S 96th Avenue Cir
- 2314 S 91st St
- 3105 Armbrust Dr
- 2709 S 100th St
- 2505 S 101st Ave
- 3017 S 101st St
- 9958 Spring Cir
- 3444 S 96th St
- 1505 S 96th St
- 1515 S 91st Ave
- 10332 Wright St
- 8719 Valley St
- 2938 Bridgeford Rd
- 8716 Valley St
- 8739 Woolworth Ave
- 3624 Armbrust Dr
- 1148 S 93rd Ave
- 1146 S 93rd St


