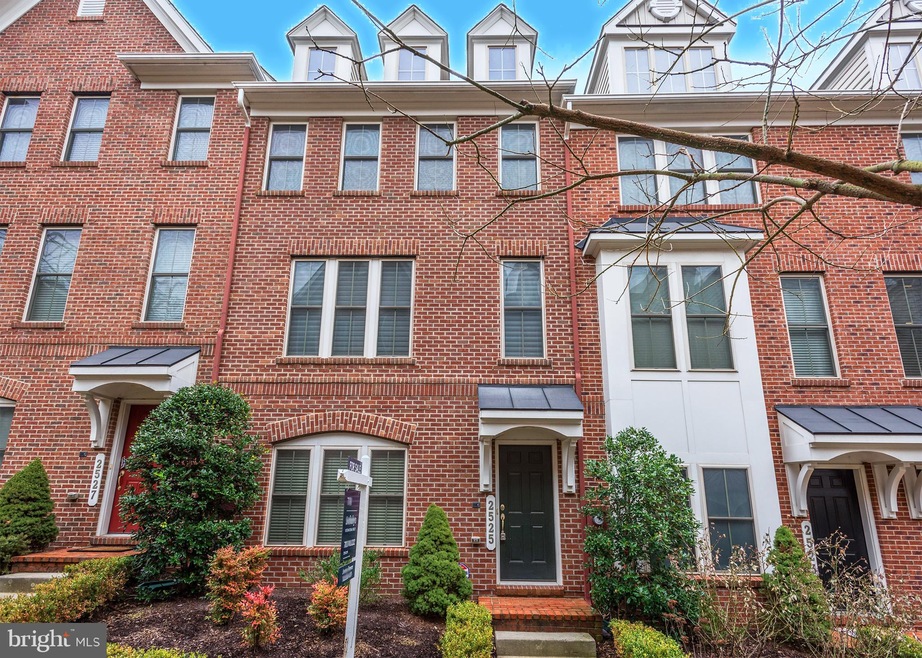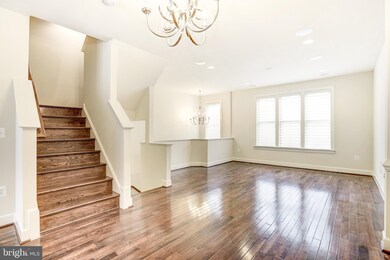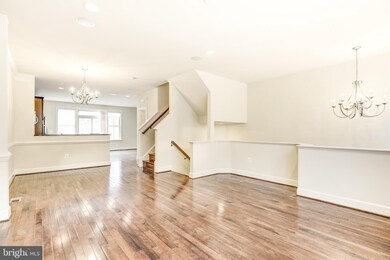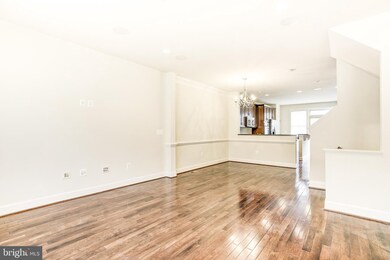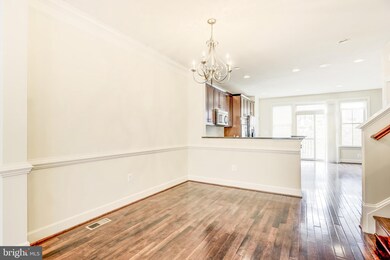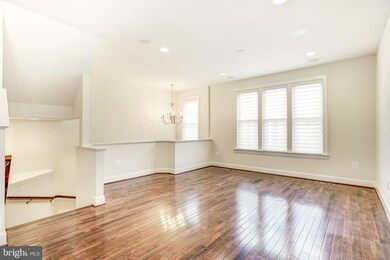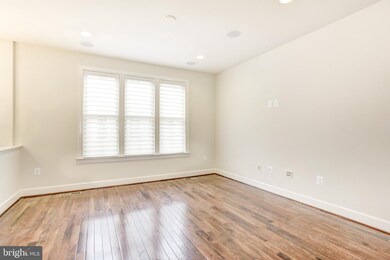
2525 S Kenmore Ct Arlington, VA 22206
Green Valley NeighborhoodHighlights
- Colonial Architecture
- Wood Flooring
- Built-In Double Oven
- Gunston Middle School Rated A-
- Jogging Path
- 3-minute walk to Washington and Old Dominion Railroad Regional Park
About This Home
As of February 2022OFFERS DUE TUESDAY JANUARY 12TH AT 4PM! Luxurious townhome in Shirlington Crest, maintained with impeccable care. Provence model featuring 3 bedrooms, 3.5 baths, hardwood floors throughout the main and upper levels. Gourmet kitchen with cherry cabinetry, upgraded cabinet hardware, granite countertops, stainless steel appliances including dual wall ovens, center island with gas cooktop. Living room wired for home theatre including a premier audio package. Two beautifully appointed master suites on upper level, both with walk-in closets and closet systems. Lower level additional third bedroom with a full bath. 2-car attached garage and rooftop terrace. Easy access to 1-395, I-66, DC and the Pentagon. Walk to shopping & dining at Village at Shirlington, adjacent to the W&OD trail.
Last Agent to Sell the Property
CENTURY 21 New Millennium License #0225090929 Listed on: 02/08/2019

Townhouse Details
Home Type
- Townhome
Est. Annual Taxes
- $6,695
Year Built
- Built in 2010
Lot Details
- 970 Sq Ft Lot
- Stone Retaining Walls
HOA Fees
- $130 Monthly HOA Fees
Parking
- 2 Car Attached Garage
- Rear-Facing Garage
- Garage Door Opener
Home Design
- Colonial Architecture
- Brick Exterior Construction
Interior Spaces
- 2,100 Sq Ft Home
- Property has 3 Levels
- Central Vacuum
- Chair Railings
- Combination Dining and Living Room
Kitchen
- Built-In Double Oven
- Gas Oven or Range
- Down Draft Cooktop
- Built-In Microwave
- Freezer
- Ice Maker
- Dishwasher
- Stainless Steel Appliances
- Disposal
Flooring
- Wood
- Carpet
Bedrooms and Bathrooms
- En-Suite Primary Bedroom
Laundry
- Laundry Room
- Laundry on upper level
- Front Loading Dryer
- Front Loading Washer
Outdoor Features
- Balcony
Schools
- Drew Elementary School
- Gunston Middle School
- Wakefield High School
Utilities
- Forced Air Heating and Cooling System
- Natural Gas Water Heater
Listing and Financial Details
- Tax Lot 37
- Assessor Parcel Number 31-033-251
Community Details
Overview
- Association fees include lawn maintenance, snow removal
- Shirlington Crest HOA
- Shirlington Crest Subdivision
- Property Manager
Amenities
- Common Area
Recreation
- Jogging Path
- Bike Trail
Ownership History
Purchase Details
Home Financials for this Owner
Home Financials are based on the most recent Mortgage that was taken out on this home.Purchase Details
Home Financials for this Owner
Home Financials are based on the most recent Mortgage that was taken out on this home.Purchase Details
Home Financials for this Owner
Home Financials are based on the most recent Mortgage that was taken out on this home.Similar Homes in Arlington, VA
Home Values in the Area
Average Home Value in this Area
Purchase History
| Date | Type | Sale Price | Title Company |
|---|---|---|---|
| Deed | -- | Shreves Schudel Saunders Parel | |
| Deed | $762,000 | Old Republic Title | |
| Special Warranty Deed | $665,203 | -- |
Mortgage History
| Date | Status | Loan Amount | Loan Type |
|---|---|---|---|
| Open | $651,000 | New Conventional | |
| Previous Owner | $649,150 | Construction | |
| Previous Owner | $650,250 | New Conventional | |
| Previous Owner | $645,000 | Construction | |
| Previous Owner | $400,000 | New Conventional | |
| Previous Owner | $250,000 | New Conventional |
Property History
| Date | Event | Price | Change | Sq Ft Price |
|---|---|---|---|---|
| 01/19/2025 01/19/25 | Rented | $4,350 | 0.0% | -- |
| 12/17/2024 12/17/24 | Under Contract | -- | -- | -- |
| 12/16/2024 12/16/24 | For Rent | $4,350 | +7.1% | -- |
| 04/29/2022 04/29/22 | Rented | $4,060 | +1.5% | -- |
| 04/27/2022 04/27/22 | Under Contract | -- | -- | -- |
| 04/23/2022 04/23/22 | For Rent | $4,000 | 0.0% | -- |
| 02/28/2022 02/28/22 | Sold | $908,000 | +6.8% | $432 / Sq Ft |
| 02/07/2022 02/07/22 | Pending | -- | -- | -- |
| 02/02/2022 02/02/22 | For Sale | $850,000 | +11.5% | $405 / Sq Ft |
| 03/25/2019 03/25/19 | Sold | $762,000 | +1.6% | $363 / Sq Ft |
| 02/12/2019 02/12/19 | Pending | -- | -- | -- |
| 02/08/2019 02/08/19 | For Sale | $750,000 | -- | $357 / Sq Ft |
Tax History Compared to Growth
Tax History
| Year | Tax Paid | Tax Assessment Tax Assessment Total Assessment is a certain percentage of the fair market value that is determined by local assessors to be the total taxable value of land and additions on the property. | Land | Improvement |
|---|---|---|---|---|
| 2025 | $8,786 | $850,500 | $450,000 | $400,500 |
| 2024 | $8,829 | $854,700 | $450,000 | $404,700 |
| 2023 | $8,559 | $831,000 | $450,000 | $381,000 |
| 2022 | $8,107 | $787,100 | $410,000 | $377,100 |
| 2021 | $7,673 | $745,000 | $360,000 | $385,000 |
| 2020 | $7,387 | $720,000 | $335,000 | $385,000 |
| 2019 | $6,977 | $680,000 | $295,000 | $385,000 |
| 2018 | $6,730 | $669,000 | $302,000 | $367,000 |
| 2017 | $6,696 | $665,600 | $295,000 | $370,600 |
| 2016 | $6,782 | $684,400 | $285,000 | $399,400 |
| 2015 | $6,581 | $660,700 | $278,000 | $382,700 |
| 2014 | $6,553 | $657,900 | $265,000 | $392,900 |
Agents Affiliated with this Home
-

Seller's Agent in 2025
Omar Samaha
Compass
(703) 628-2459
1 in this area
107 Total Sales
-
J
Buyer's Agent in 2025
Juan Martinez
TTR Sotheby's International Realty
3 Total Sales
-

Seller's Agent in 2022
Debbie Shapiro
TTR Sotheby's International Realty
(703) 407-1600
1 in this area
79 Total Sales
-

Seller Co-Listing Agent in 2022
Mary Claire Soltesz
Long & Foster
(703) 973-7399
25 Total Sales
-

Buyer's Agent in 2022
Wendy Lachowicz
Real Living at Home
(508) 331-3771
21 Total Sales
-

Seller's Agent in 2019
Jeremy Browne
Century 21 New Millennium
(703) 593-4139
10 in this area
127 Total Sales
Map
Source: Bright MLS
MLS Number: VAAR124582
APN: 31-033-251
- 2541 S Kenmore Ct
- 2519 S Kenmore Ct
- 3403 Kemper Rd
- 2613 S Kenmore Ct
- 3400 25th St S Unit 27
- 2660 S Kenmore Ct
- 0 24th Rd S
- 3617 S Four Mile Run Dr
- 2713 24th Rd S Unit A & B
- 3625 S Four Mile Run Dr
- 2691 24th Rd S
- 3705 S Four Mile Run Dr
- 2177 S Glebe Rd
- 2447 S Oxford St
- 2025 S Kenmore St
- 1225 Martha Custis Dr Unit 1406
- 1225 Martha Custis Dr Unit 919
- 1225 Martha Custis Dr Unit 904
- 1225 Martha Custis Dr Unit 720
- 1225 Martha Custis Dr Unit 319
