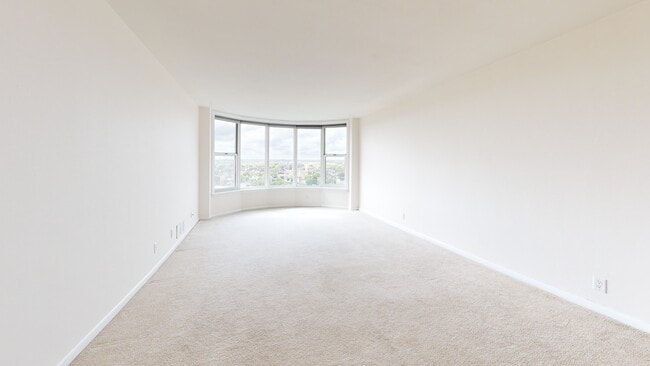
Bay View Terrace 2525 S Shore Dr Unit 18B Milwaukee, WI 53207
Bay View NeighborhoodEstimated payment $1,164/month
Highlights
- Clubhouse
- Property is near public transit
- Accessible Ramps
- Walnut Grove Elementary School Rated A
- Community Pool
- 3-minute walk to Cupertino Park
About This Home
Here's your chance to live the High Life! Land Contract Purchase Available. This beautiful condo on the 18th floor of the iconic Bay View Terrace includes a parking spot. Condominiums offers panoramic views, amazing location, and awesome amenities. Beautifully updated kitchen and luxurious bathroom, large walk-in closet with built in organizers, and a bedroom fit for a ''king''! But the stars of this show are the wall of windows in both the living room and bedroom. Enjoy an outdoor heated pool, sun deck with area for grilling, clubhouse, on-site laundry and parking. Just over the Hoan bridge from downtown, where it's ''cooler'' by the lake. Walkable to parks and all the hot spots Bay View has to offer, or stay home and enjoy the sunset from your couch! This is your chance to move on up
Property Details
Home Type
- Condominium
Est. Annual Taxes
- $3,278
Home Design
- Poured Concrete
Interior Spaces
- 860 Sq Ft Home
- 1-Story Property
- Stone Flooring
- Basement Fills Entire Space Under The House
Kitchen
- Range
- Microwave
- Dishwasher
Bedrooms and Bathrooms
- 1 Bedroom
- 1 Full Bathroom
Additional Features
- Accessible Ramps
- Property is near public transit
Listing and Financial Details
- Exclusions: Seller's personal property. Refrigerator (has not been working properly)
- Assessor Parcel Number 5010562100
Community Details
Overview
- Property has a Home Owners Association
- Association fees include lawn maintenance, snow removal, water, sewer, pool service, recreation facility, common area maintenance, trash, replacement reserve, central air, heat, common area insur
Amenities
Recreation
Matterport 3D Tour
Floorplan
Map
About Bay View Terrace
Home Values in the Area
Average Home Value in this Area
Tax History
| Year | Tax Paid | Tax Assessment Tax Assessment Total Assessment is a certain percentage of the fair market value that is determined by local assessors to be the total taxable value of land and additions on the property. | Land | Improvement |
|---|---|---|---|---|
| 2024 | $3,278 | $159,000 | $4,200 | $154,800 |
| 2023 | $2,843 | $120,300 | $4,200 | $116,100 |
| 2022 | $2,549 | $120,300 | $4,200 | $116,100 |
| 2021 | $2,864 | $121,000 | $4,200 | $116,800 |
| 2020 | $2,908 | $121,000 | $4,200 | $116,800 |
| 2019 | $2,749 | $115,300 | $4,200 | $111,100 |
| 2018 | $2,753 | $115,300 | $4,200 | $111,100 |
| 2017 | $2,944 | $115,300 | $4,200 | $111,100 |
| 2016 | $3,092 | $115,300 | $4,200 | $111,100 |
| 2015 | -- | $115,500 | $4,200 | $111,300 |
| 2014 | -- | $100,500 | $4,200 | $96,300 |
| 2013 | -- | $100,500 | $4,200 | $96,300 |
Property History
| Date | Event | Price | List to Sale | Price per Sq Ft | Prior Sale |
|---|---|---|---|---|---|
| 10/30/2025 10/30/25 | Price Changed | $169,900 | -2.9% | $198 / Sq Ft | |
| 10/09/2025 10/09/25 | For Sale | $174,900 | +45.8% | $203 / Sq Ft | |
| 07/02/2021 07/02/21 | Sold | $120,000 | 0.0% | $140 / Sq Ft | View Prior Sale |
| 05/24/2021 05/24/21 | Pending | -- | -- | -- | |
| 05/04/2021 05/04/21 | For Sale | $120,000 | -- | $140 / Sq Ft |
Purchase History
| Date | Type | Sale Price | Title Company |
|---|---|---|---|
| Deed | $120,000 | Focus Title Llc | |
| Warranty Deed | $139,500 | Advent Title Llc | |
| Warranty Deed | $110,000 | -- | |
| Warranty Deed | $110,000 | -- | |
| Warranty Deed | $82,000 | -- |
Mortgage History
| Date | Status | Loan Amount | Loan Type |
|---|---|---|---|
| Previous Owner | $65,600 | No Value Available |
About the Listing Agent
Susan's Other Listings
Source: Metro MLS
MLS Number: 1938660
APN: 501-0562-100-8
- 2525 S Shore Dr Unit 24B
- 2525 S Shore Dr Unit 12D
- 2525 S Shore Dr Unit 6B
- 2525 S Shore Dr Unit 22B
- 2525 S Shore Dr Unit 14C
- 2425 S Superior St
- 1922 E Iron St Unit 1928
- 2727 S Superior St
- 2739 S Shore Dr
- 2823 S Delaware Ave
- 2900 S Kinnickinnic Ave
- 921 E Potter Ave
- 2754 S Logan Ave Unit 2756
- 817 E Otjen St
- 2900 S Clement Ave
- 2910 S Herman St
- 731 E Russell Ave Unit 733
- 2466 S Kinnickinnic Ave
- 2474 S Kinnickinnic Ave
- 2962 S Delaware Ave
- 2863-2867 S Kinnickinnic Ave
- 2440 S Kinnickinnic Ave
- 547 E Dover St
- 3041 S Hanson Ave Unit Lower unit
- 3078 S Kinnickinnic Ave Unit Upper
- 3124 S Ellen St
- 2159 S Mound St Unit LOWER
- 2200 S Kinnickinnic Ave
- 220 E Smith St Unit BayViewhouseforrent
- 2160 S Kinnickinnic Ave
- 2141 S Robinson Ave
- 168 E Rosedale Ave
- 2615 S Greeley St
- 3151 S Quincy Ave Unit A
- 316 E Stewart St Unit 3
- 135 E Becher St
- 2211 E Holt Ave Unit 2211A
- 3374 S Indiana Ave Unit 3374A
- 3401 S Howell Ave Unit 2
- 3411 S Howell Ave Unit 3411 s howell





