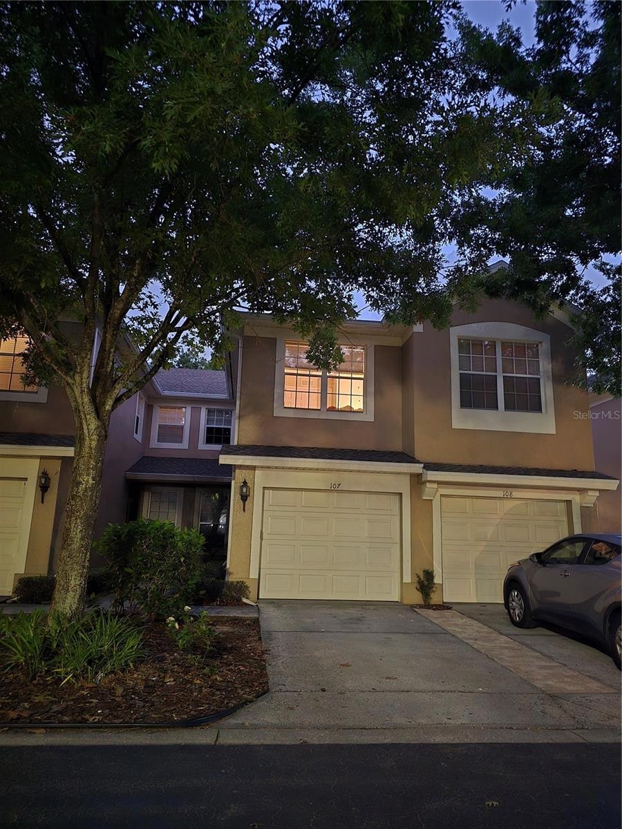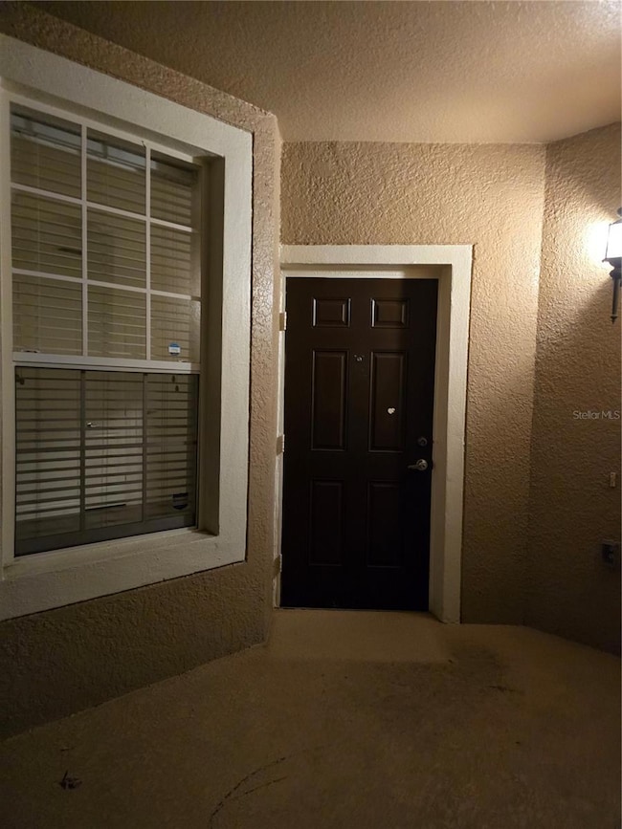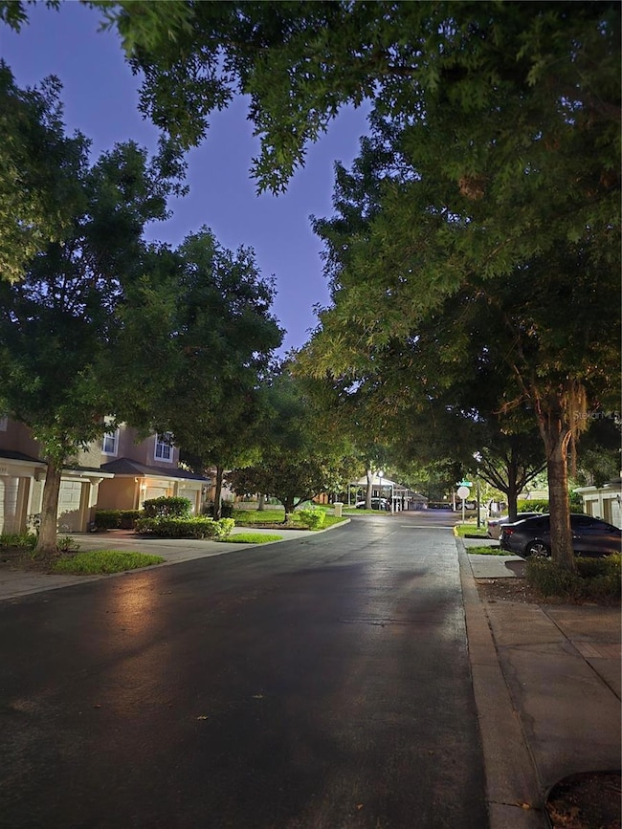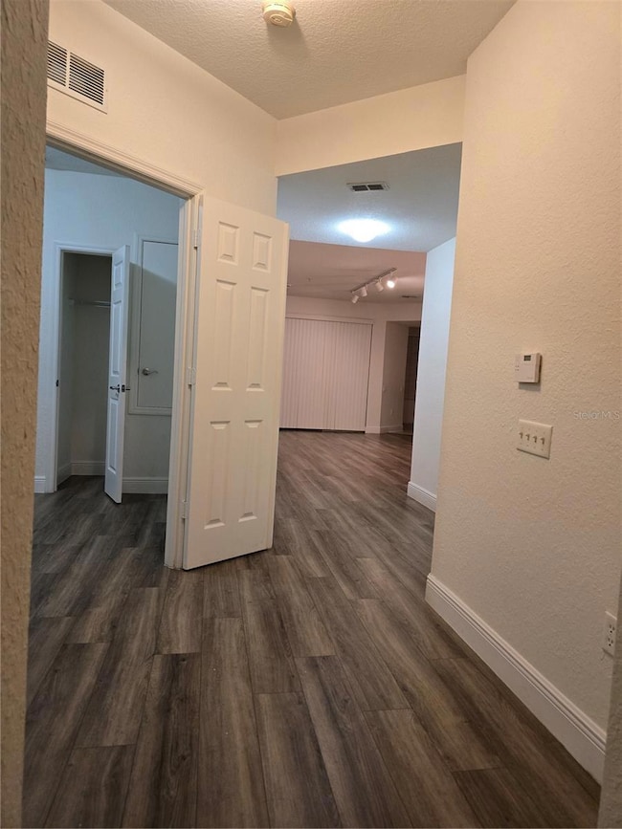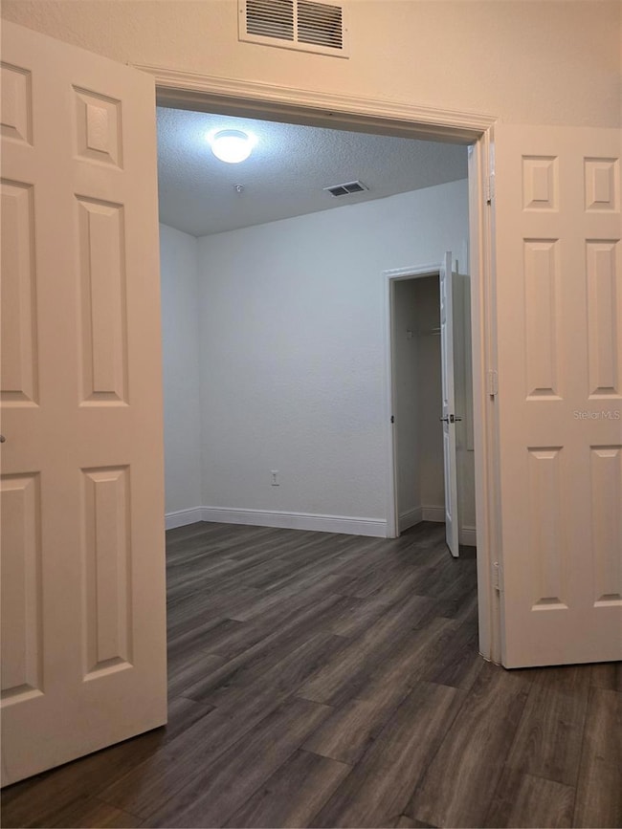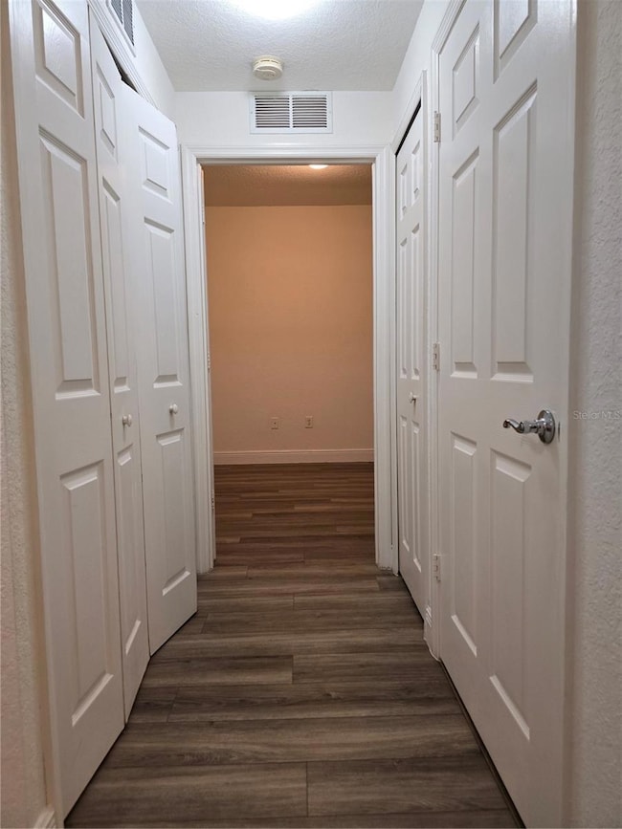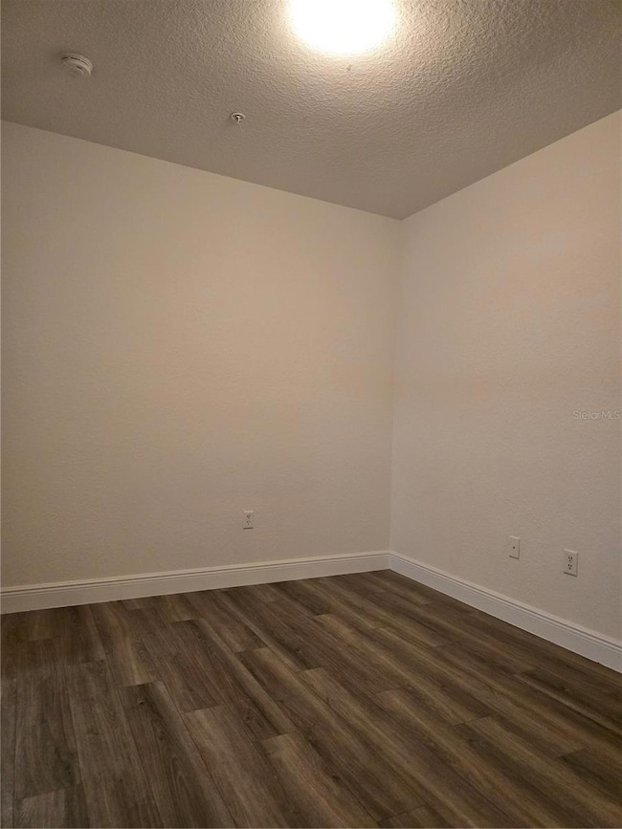2525 San Tecla St Unit 107 Orlando, FL 32835
MetroWest NeighborhoodHighlights
- Fitness Center
- Gated Community
- Clubhouse
- Olympia High Rated A-
- Open Floorplan
- Garden View
About This Home
Prime Location! Step in this bright 3 Bedroom/2 Bath Townhouse located in the sought-after Carriage Homes at Stonebridge. Enjoy a split floor plan, a large, screened lanai and your own private garage. Gated community, Resort Style pool & Spa, fitness center, tennis court and more. Master suite features a generous walk-in closet, a spacious living room, perfect to enjoy with your family and a Kitchen with a cozy eat-in area, separate from the formal dining room, perfect for casual meals and morning coffee. This home blends comfort, privacy and convenience. Call today to schedule a showing - This one won't last long!
Last Listed By
CENTURY 21 CARIOTI Brokerage Phone: 407-354-0074 License #3333622 Listed on: 06/09/2025

Condo Details
Home Type
- Condominium
Est. Annual Taxes
- $4,032
Year Built
- Built in 2005
Lot Details
- Street terminates at a dead end
- West Facing Home
- Landscaped
- Irrigation Equipment
Parking
- 1 Car Attached Garage
- Garage Door Opener
- Driveway
Interior Spaces
- 1,438 Sq Ft Home
- 1-Story Property
- Open Floorplan
- Blinds
- Sliding Doors
- Family Room Off Kitchen
- Formal Dining Room
- Sun or Florida Room
- Garden Views
- Security Gate
Kitchen
- Eat-In Kitchen
- Dinette
- Range
- Microwave
- Dishwasher
- Disposal
Flooring
- Tile
- Luxury Vinyl Tile
Bedrooms and Bathrooms
- 3 Bedrooms
- Split Bedroom Floorplan
- Walk-In Closet
- 2 Full Bathrooms
Laundry
- Laundry closet
- Dryer
- Washer
Outdoor Features
- Screened Patio
- Exterior Lighting
- Rain Gutters
Schools
- Westpointe Elementary School
- Chain Of Lakes Middle School
- Olympia High School
Utilities
- Central Heating and Cooling System
- Thermostat
- Electric Water Heater
- High Speed Internet
- Phone Available
- Cable TV Available
Listing and Financial Details
- Residential Lease
- Security Deposit $2,000
- Property Available on 6/9/25
- Tenant pays for cleaning fee, re-key fee
- 12-Month Minimum Lease Term
- $35 Application Fee
- Assessor Parcel Number 01-23-28-1231-25-107
Community Details
Overview
- Property has a Home Owners Association
- Andres Del Valle Association, Phone Number (407) 996-5530
- Carriage Homes/Stonebridge Com Subdivision
Amenities
- Clubhouse
Recreation
- Tennis Courts
- Community Basketball Court
- Community Playground
- Fitness Center
- Community Pool
Pet Policy
- Pet Size Limit
- Pet Deposit $300
- 1 Pet Allowed
- $300 Pet Fee
- Dogs and Cats Allowed
- Small pets allowed
Security
- Security Service
- Gated Community
- Fire and Smoke Detector
- Fire Sprinkler System
Map
Source: Stellar MLS
MLS Number: O6316578
APN: 01-2328-1231-25-107
- 2804 Polvadero Ln Unit 107
- 2579 San Tecla St Unit 105
- 6388 Castelven Dr Unit 102
- 2484 San Tecla St Unit 106
- 2484 San Tecla St Unit 303
- 2679 Metro Sevilla Dr Unit 101
- 2851 Polvadero Ln Unit 107
- 6451 Old Park Ln Unit 407
- 6451 Old Park Ln Unit 102
- 6451 Old Park Ln Unit 302
- 6451 Old Park Ln Unit 110
- 2847 Metro Sevilla Dr Unit 105
- 6402 Cava Alta Dr Unit 107
- 6466 Cava Alta Dr Unit 205
- 6453 Alcalde Ct Unit 104
- 6450 Alcalde Ct Unit 106
- 6434 Cava Alta Dr Unit 303
- 6462 Cantua Ln Unit 105
- 6462 Cantua Ln Unit 107
- 2864 Polana St Unit 104
