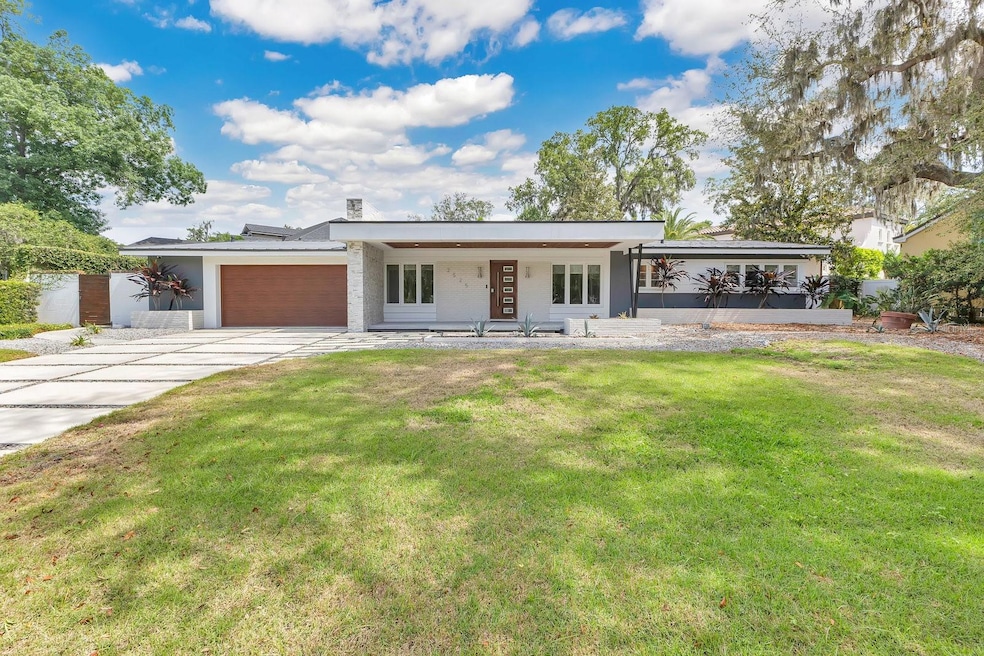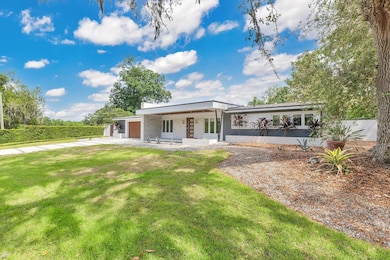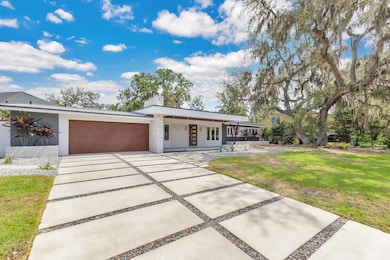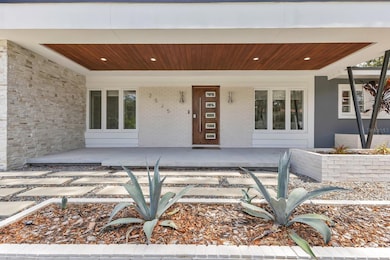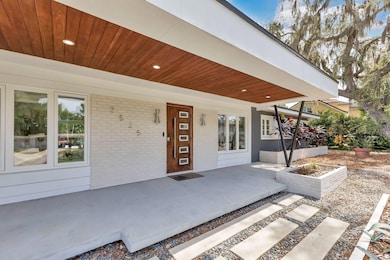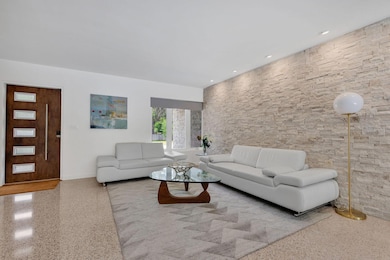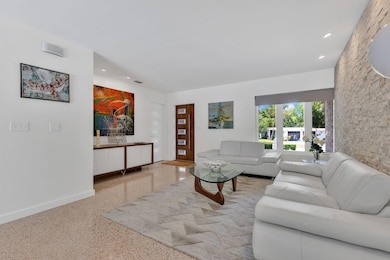
2525 Venetian Way Winter Park, FL 32789
Estimated payment $7,384/month
Highlights
- In Ground Pool
- Open Floorplan
- Bamboo Flooring
- Dommerich Elementary School Rated A
- Family Room with Fireplace
- Solid Surface Countertops
About This Home
Modern Midcentury Retreat with Luxe Upgrades & Private Community Lake Access This meticulously renovated 3-bed, 2.5-bath midcentury home blends timeless design with high-end contemporary finishes. Reimagined in 2021, it features an open floorplan highlighted by terrazzo flooring, quartz accent walls, and a cozy family room with bamboo floor and a gas fireplace. The sleek, chef-inspired kitchen showcases Italian Cento Per Cento wall tile, Thermador appliances including a 6-burner gas cooktop, double wall ovens (rotisserie + convection/steam), dual-zone wine fridge, Delorean-style cabinetry, and custom island lighting. A built-in pantry with pull-out shelving, cutlery storage, and a hydraulic lift mixer stand add both function and flair. Retreat to the Phil Kean-designed primary suite complete with king bed, nightstands, electric blinds, and integrated closet system. The ensuite spa bath features a Jacuzzi tub with high volume filler, separate high-pressure shower with steam, Robern vanity, and inset medicine cabinet to hide charging toothbrushes. Additional features include a 2-car garage with insulated door and interior storage, whole-house reverse osmosis water filtration, and a private backyard oasis with a saltwater pool and 10 x 15 cabana. Bring your boat and enjoy exclusive canal access to Lake Maitland!
Listing Agent
KELLY PRICE & COMPANY LLC Brokerage Phone: 407-645-4321 License #3397217 Listed on: 04/29/2025
Home Details
Home Type
- Single Family
Est. Annual Taxes
- $5,707
Year Built
- Built in 1953
Lot Details
- 10,062 Sq Ft Lot
- West Facing Home
- Wood Fence
- Irrigation Equipment
- Property is zoned R-1AA
HOA Fees
- $10 Monthly HOA Fees
Parking
- 2 Car Attached Garage
- Electric Vehicle Home Charger
- Driveway
Home Design
- Slab Foundation
- Metal Roof
- Concrete Siding
Interior Spaces
- 1,993 Sq Ft Home
- Open Floorplan
- Shelving
- Ceiling Fan
- Window Treatments
- Sliding Doors
- Family Room with Fireplace
- Combination Dining and Living Room
- Laundry in unit
Kitchen
- Built-In Oven
- Cooktop with Range Hood
- Dishwasher
- Wine Refrigerator
- Solid Surface Countertops
- Disposal
Flooring
- Bamboo
- Terrazzo
Bedrooms and Bathrooms
- 3 Bedrooms
Pool
- In Ground Pool
- Gunite Pool
- Saltwater Pool
Outdoor Features
- Access to Freshwater Canal
Schools
- Dommerich Elementary School
- Maitland Middle School
- Winter Park High School
Utilities
- Central Air
- Heat Pump System
- Propane
- Electric Water Heater
- Septic Tank
- High Speed Internet
Community Details
- Maitland Shores First Add Subdivision
Listing and Financial Details
- Visit Down Payment Resource Website
- Legal Lot and Block 6 / G
- Assessor Parcel Number 32-21-30-5478-07-070
Map
Home Values in the Area
Average Home Value in this Area
Tax History
| Year | Tax Paid | Tax Assessment Tax Assessment Total Assessment is a certain percentage of the fair market value that is determined by local assessors to be the total taxable value of land and additions on the property. | Land | Improvement |
|---|---|---|---|---|
| 2025 | $6,033 | $422,204 | -- | -- |
| 2024 | $5,792 | $422,204 | -- | -- |
| 2023 | $5,792 | $398,354 | $0 | $0 |
| 2022 | $5,309 | $383,117 | $0 | $0 |
| 2021 | $5,246 | $371,958 | $0 | $0 |
| 2020 | $5,038 | $366,482 | $0 | $0 |
| 2019 | $5,207 | $358,242 | $0 | $0 |
| 2018 | $5,175 | $351,562 | $0 | $0 |
| 2017 | $5,126 | $380,745 | $156,400 | $224,345 |
| 2016 | $5,020 | $375,200 | $156,400 | $218,800 |
| 2015 | $5,141 | $340,546 | $136,000 | $204,546 |
| 2014 | $5,723 | $324,882 | $136,000 | $188,882 |
Property History
| Date | Event | Price | Change | Sq Ft Price |
|---|---|---|---|---|
| 07/10/2025 07/10/25 | Price Changed | $1,249,000 | -7.5% | $627 / Sq Ft |
| 06/06/2025 06/06/25 | Price Changed | $1,350,000 | -3.6% | $677 / Sq Ft |
| 04/29/2025 04/29/25 | For Sale | $1,400,000 | -- | $702 / Sq Ft |
Purchase History
| Date | Type | Sale Price | Title Company |
|---|---|---|---|
| Warranty Deed | $100 | None Listed On Document | |
| Deed | -- | Millhorn & Shanawany Law Firm | |
| Warranty Deed | $400,000 | None Available |
Mortgage History
| Date | Status | Loan Amount | Loan Type |
|---|---|---|---|
| Open | $400,000 | New Conventional | |
| Previous Owner | $320,000 | New Conventional | |
| Previous Owner | $314,500 | New Conventional | |
| Previous Owner | $100,000 | Unknown | |
| Previous Owner | $35,481 | Unknown |
Similar Homes in Winter Park, FL
Source: Stellar MLS
MLS Number: O6304121
APN: 32-2130-5478-07-070
- 913 Moss Ln
- 2550 Venetian Way
- 2661 Vía Tuscany
- 952 Moss Ln
- 2047 Howell Branch Rd
- 2211 Azalea Place
- 195 Sandlewood Trail Unit 2
- 1049 Tuscany Place
- 1905 Old Club Point
- 184 Sandlewood Trail Unit 2
- 2234 Via Luna
- 1229 Via Del Mar
- 3011 Temple Trail
- 1770 E Adams Dr
- 2402.5 Temple Dr
- 2607 Lafayette Ave
- 2407 Lafayette Ave
- 2401 Lafayette Ave
- 2161 Sharon Rd
- 2612 Lafayette Ave
- 2020 Venetian Way
- 152 Sandlewood Trail Unit 6
- 2627 Verona Trail
- 281 Shell Point E
- 1860 Via Contessa
- 1420 Magnolia Ave
- 1902 Azalea Ave
- 1750 Chippewa Trail
- 2514 Tuscarora Trail
- 2330 Mohawk Trail
- 2120 Deloraine Trail
- 1681 Walnut Ave
- 2890 Red Lion Square
- 5037 Lake Howell Rd
- 960 Georgia Ave
- 201 Cedarwood Dr
- 496 Banyon Tree Cir Unit 204
- 225 Lewfield Cir
- 1580 Oakhurst Ave
- 2407 Branch Way Unit 205
