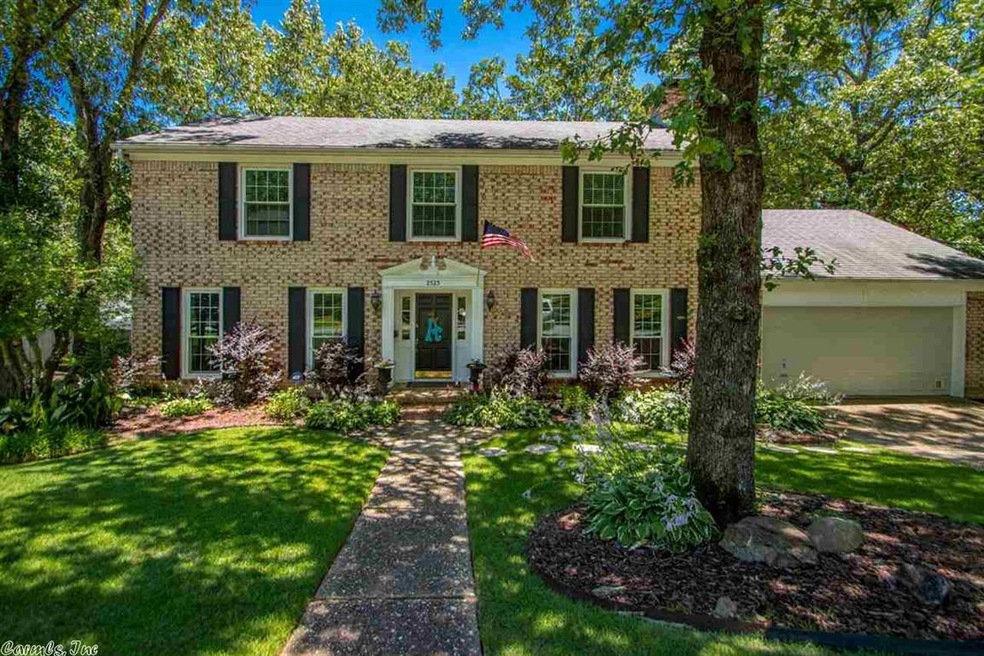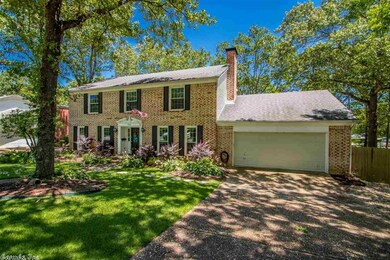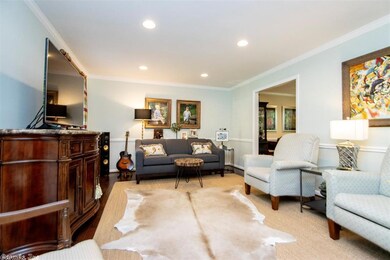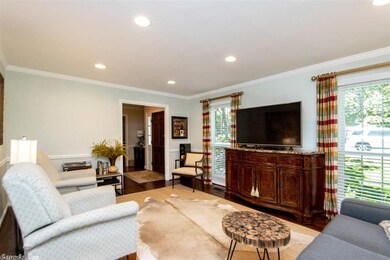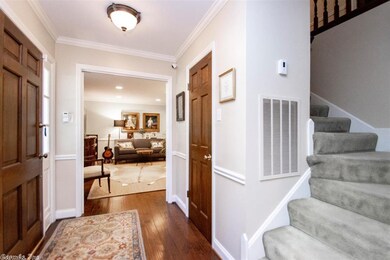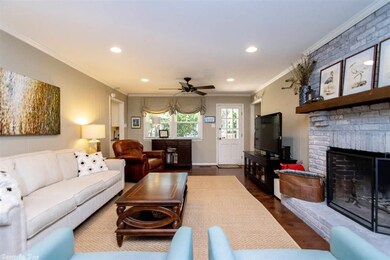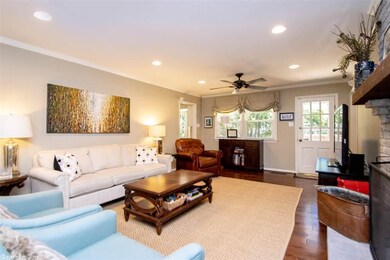
2525 Wentwood Valley Dr Little Rock, AR 72212
Pleasant Valley NeighborhoodEstimated Value: $386,000 - $409,000
Highlights
- Clubhouse
- Traditional Architecture
- Separate Formal Living Room
- Deck
- Wood Flooring
- Community Pool
About This Home
As of July 2020Beautifully updated two story brick home in coveted PV! Large level lot w/ fenced in backyard w/ spacious deck almost 1,100 sqft of outdoor living. Opened kitchen w/ granite, newer stainless appliances & cabinets, dual ovens, extra built-in storage, peninsula & eat-in area. Two living areas + sep laundry. Hand-scraped wide plank hardwoods downs. Four large bedrooms up. Master suite w/ walk-in closet & walk-in shower. All custom drapes stay + SimpliSafe sec syst, surround speakers & Arlo cameras.
Last Agent to Sell the Property
Charlotte John Company (Little Rock) Listed on: 06/12/2020
Home Details
Home Type
- Single Family
Est. Annual Taxes
- $3,295
Year Built
- Built in 1974
Lot Details
- 0.3 Acre Lot
- Fenced
- Landscaped
- Level Lot
HOA Fees
- $35 Monthly HOA Fees
Parking
- 2 Car Garage
Home Design
- Traditional Architecture
- Brick Exterior Construction
- Frame Construction
- Architectural Shingle Roof
Interior Spaces
- 2,516 Sq Ft Home
- 2-Story Property
- Wired For Data
- Built-in Bookshelves
- Ceiling Fan
- Wood Burning Fireplace
- Fireplace With Gas Starter
- Insulated Windows
- Window Treatments
- Family Room
- Separate Formal Living Room
- Crawl Space
- Attic Floors
- Home Security System
Kitchen
- Eat-In Kitchen
- Breakfast Bar
- Double Oven
- Electric Range
- Stove
- Microwave
- Plumbed For Ice Maker
- Dishwasher
- Disposal
Flooring
- Wood
- Carpet
- Tile
Bedrooms and Bathrooms
- 4 Bedrooms
- All Upper Level Bedrooms
- Walk-in Shower
Laundry
- Laundry Room
- Washer Hookup
Outdoor Features
- Deck
- Outdoor Storage
Utilities
- Forced Air Zoned Heating and Cooling System
- Gas Water Heater
Community Details
Overview
- Other Mandatory Fees
Amenities
- Picnic Area
- Clubhouse
Recreation
- Community Playground
- Community Pool
Ownership History
Purchase Details
Home Financials for this Owner
Home Financials are based on the most recent Mortgage that was taken out on this home.Purchase Details
Home Financials for this Owner
Home Financials are based on the most recent Mortgage that was taken out on this home.Purchase Details
Home Financials for this Owner
Home Financials are based on the most recent Mortgage that was taken out on this home.Similar Homes in the area
Home Values in the Area
Average Home Value in this Area
Purchase History
| Date | Buyer | Sale Price | Title Company |
|---|---|---|---|
| Logan Jake | $299,000 | Commerce Ttl & Closing Svcs | |
| Aclin Nicole | $230,000 | Lenders Title Company | |
| Fry Slaton E | $190,000 | American Abstract & Title Co |
Mortgage History
| Date | Status | Borrower | Loan Amount |
|---|---|---|---|
| Open | Logan Jake | $284,050 | |
| Closed | Logan Jake | $284,050 | |
| Previous Owner | Aclin Scott | $217,300 | |
| Previous Owner | Aclin William S | $236,568 | |
| Previous Owner | Aclin Nicole | $230,000 | |
| Previous Owner | Fry Slaton E | $139,500 |
Property History
| Date | Event | Price | Change | Sq Ft Price |
|---|---|---|---|---|
| 07/20/2020 07/20/20 | Sold | $299,000 | 0.0% | $119 / Sq Ft |
| 07/20/2020 07/20/20 | Pending | -- | -- | -- |
| 06/12/2020 06/12/20 | For Sale | $299,000 | -- | $119 / Sq Ft |
Tax History Compared to Growth
Tax History
| Year | Tax Paid | Tax Assessment Tax Assessment Total Assessment is a certain percentage of the fair market value that is determined by local assessors to be the total taxable value of land and additions on the property. | Land | Improvement |
|---|---|---|---|---|
| 2023 | $4,037 | $66,644 | $23,200 | $43,444 |
| 2022 | $3,854 | $66,644 | $23,200 | $43,444 |
| 2021 | $3,696 | $52,430 | $15,000 | $37,430 |
| 2020 | $3,295 | $52,430 | $15,000 | $37,430 |
| 2019 | $3,295 | $52,430 | $15,000 | $37,430 |
| 2018 | $3,320 | $52,430 | $15,000 | $37,430 |
| 2017 | $3,320 | $52,430 | $15,000 | $37,430 |
| 2016 | $3,424 | $53,910 | $14,400 | $39,510 |
| 2015 | $3,779 | $53,910 | $14,400 | $39,510 |
| 2014 | $3,779 | $51,920 | $14,400 | $37,520 |
Agents Affiliated with this Home
-
Jennifer Cook

Seller's Agent in 2020
Jennifer Cook
Charlotte John Company (Little Rock)
(501) 350-6101
3 in this area
85 Total Sales
-
Jay Coates

Buyer's Agent in 2020
Jay Coates
Keller Williams Realty LR Branch
(501) 444-2172
2 in this area
122 Total Sales
Map
Source: Cooperative Arkansas REALTORS® MLS
MLS Number: 20017885
APN: 43L-029-00-937-00
- 75 Kingsbridge Way
- 49 Kingsbridge Way
- 99 Kingsbridge Way
- 4 Big Stone Ct
- 10613 Brazos Valley Ln
- 55 Kingspark Rd
- 22 Colony Rd
- 21 Colony Rd
- 27 Crownpoint Rd
- 2318 Breckenridge Dr
- 37 Kingspark Rd
- 148 Pleasant Valley Dr
- 2501 Millbrook Rd
- 507 Cambridge Place Dr
- 405 Cambridge Place Dr
- 3123 Shenandoah Valley Dr
- 518 Cambridge Place Dr
- 520 Cambridge Place Dr
- 4 Queenspark Rd
- 11328 Gila Valley Dr
- 2525 Wentwood Valley Dr
- 2515 Wentwood Valley Dr
- 2603 Wentwood Valley Dr
- 58 Kingsbridge Way
- 60 Kingsbridge Way
- 59 Kingsbridge Way
- 57 Kingsbridge Way
- 2505 Wentwood Valley Dr
- 1 Chaparral Ln
- 2613 Wentwood Valley Dr
- 2 Chaparral Ln
- 73 Kingsbridge Way
- 76 Kingsbridge Way
- 78 Kingsbridge Way
- 2608 Wentwood Valley Dr
- 77 Kingsbridge Way
- 56 Kingsbridge Way
- 54 Kingsbridge Way
- 53 Kingsbridge Way
- 55 Kingsbridge Way
