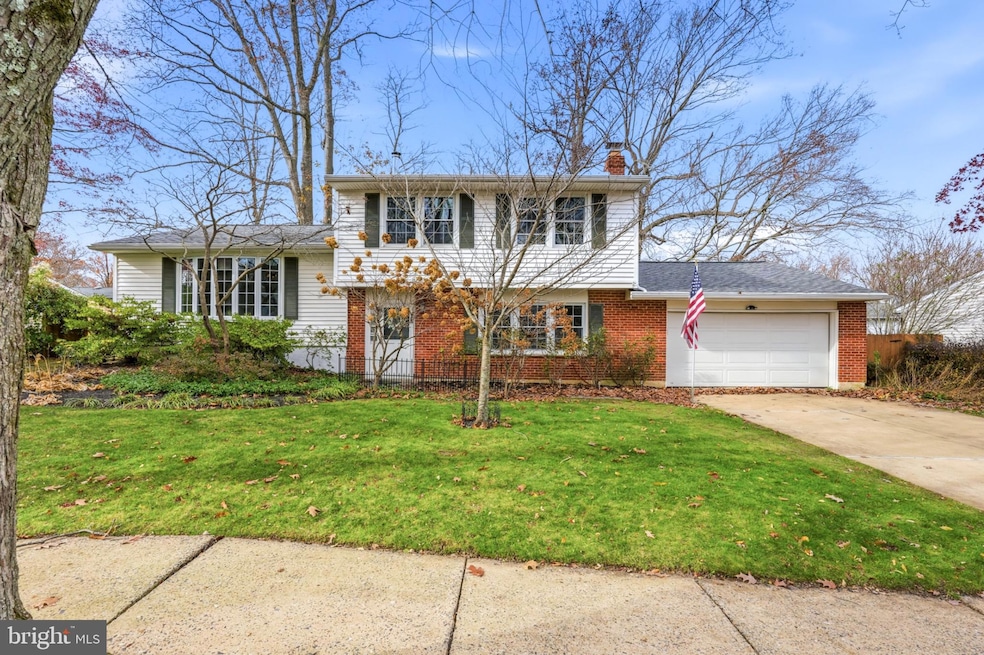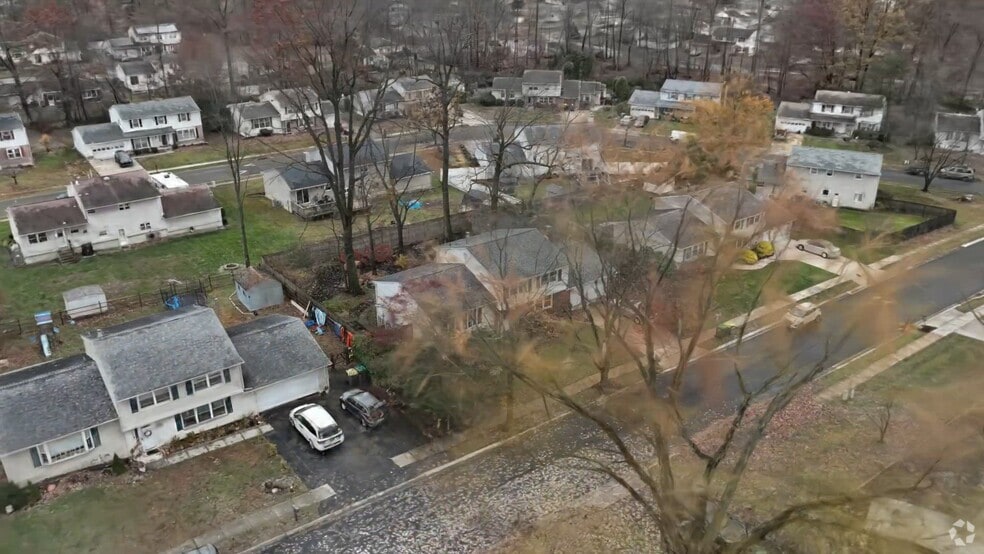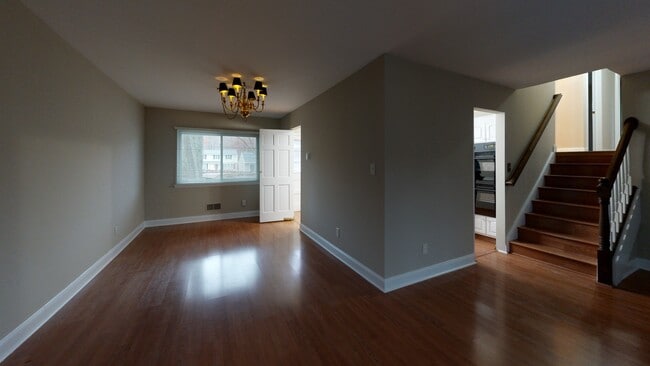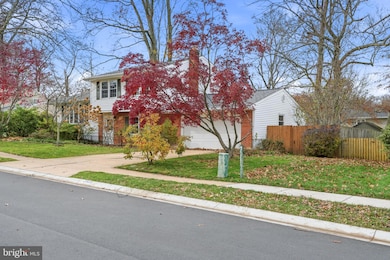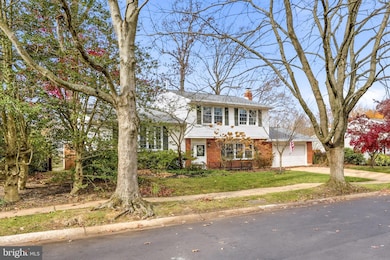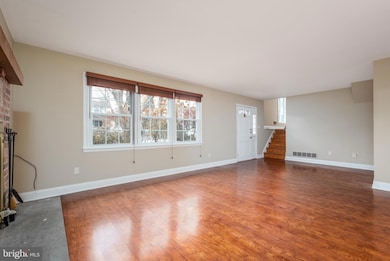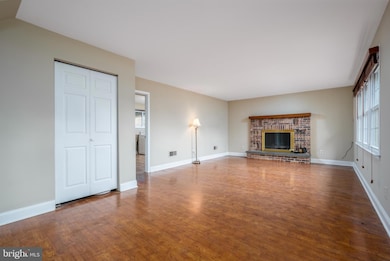
2525 Wexford Dr Wilmington, DE 19810
Brandywine NeighborhoodEstimated payment $2,544/month
Highlights
- Hot Property
- Wood Flooring
- No HOA
- Lancashire Elementary School Rated A-
- 1 Fireplace
- 2 Car Direct Access Garage
About This Home
Welcome to 2525 Wexford Drive in the desirable Chanin neighborhood! This beautifully maintained split-level home is truly move-in ready and loaded with updates. Enjoy peace of mind with a brand-new architectural shingle roof (with transferrable warranty) and a new A/C system for year-round comfort. The home features gleaming laminated wood floors throughout, a cozy gas fireplace on the lower level, and has been freshly painted throughout, giving it a bright and inviting feel.
A pre-listing inspection has already been completed, and the homeowner has addressed all major items, making this home a smart and worry-free choice. Relax on the charming screened-in porch overlooking the backyard, complete with a handy storage shed for your tools and gear. Perfectly situated near the Brandywine Town Center, you’ll have Trader Joe’s, Target, Lowe’s, and many restaurants just minutes away. Easy access to I-95 and Route 202 makes commuting to Pennsylvania or anywhere in New Castle County a breeze. Don’t miss this opportunity to own a turn-key home in one of North Wilmington’s most convenient and sought-after communities!
Open House Schedule
-
Sunday, November 23, 202512:00 to 2:00 pm11/23/2025 12:00:00 PM +00:0011/23/2025 2:00:00 PM +00:00Showings start at the open house.Add to Calendar
Home Details
Home Type
- Single Family
Est. Annual Taxes
- $3,645
Year Built
- Built in 1972
Lot Details
- 10,019 Sq Ft Lot
- Property is in excellent condition
- Property is zoned NC10
Parking
- 2 Car Direct Access Garage
- Front Facing Garage
- Garage Door Opener
Home Design
- Split Level Home
- Block Foundation
- Batts Insulation
- Architectural Shingle Roof
- Vinyl Siding
- Brick Front
- Stick Built Home
Interior Spaces
- 1,875 Sq Ft Home
- Property has 2 Levels
- 1 Fireplace
- Wood Flooring
Bedrooms and Bathrooms
- 3 Bedrooms
Utilities
- 90% Forced Air Heating and Cooling System
- Heating System Uses Oil
- Electric Water Heater
Community Details
- No Home Owners Association
- Channin Subdivision
Listing and Financial Details
- Coming Soon on 11/21/25
- Tax Lot 316
- Assessor Parcel Number 06-013.00-316
3D Interior and Exterior Tours
Map
Home Values in the Area
Average Home Value in this Area
Tax History
| Year | Tax Paid | Tax Assessment Tax Assessment Total Assessment is a certain percentage of the fair market value that is determined by local assessors to be the total taxable value of land and additions on the property. | Land | Improvement |
|---|---|---|---|---|
| 2024 | $2,721 | $71,500 | $15,000 | $56,500 |
| 2023 | $2,487 | $71,500 | $15,000 | $56,500 |
| 2022 | $2,529 | $71,500 | $15,000 | $56,500 |
| 2021 | $5,419 | $71,500 | $15,000 | $56,500 |
| 2020 | $2,530 | $71,500 | $15,000 | $56,500 |
| 2019 | $3,825 | $71,500 | $15,000 | $56,500 |
| 2018 | $2,418 | $71,500 | $15,000 | $56,500 |
| 2017 | $2,380 | $71,500 | $15,000 | $56,500 |
| 2016 | $2,378 | $71,500 | $15,000 | $56,500 |
| 2015 | -- | $71,500 | $15,000 | $56,500 |
| 2014 | $2,187 | $71,500 | $15,000 | $56,500 |
About the Listing Agent
Neil's Other Listings
Source: Bright MLS
MLS Number: DENC2093026
APN: 06-013.00-316
- 2520 Channin Dr
- 32 Sturbridge Dr
- 2706 Ebright Rd
- 2303 Magnolia Dr
- 2636 Majestic Dr
- 2118 Brandywood Dr
- 31 N Ellis Rd Unit A031
- 34 Winterset Rd Unit 11
- 28 Winterset Rd
- 20 Winterset Rd
- 2621 Pennington Dr
- 2804 Andys Ct
- 5 Ellis Rd
- 525 Canter Rd
- 2103 Brandywood Dr
- 1063 Belmont Ln
- 2003 Brandywood Ln
- 2634 Foulk Rd
- 74 Farvel Rd
- 3821 Foulk Rd
- 355 Rockmeade Dr
- 2602 Landon Dr
- 154 Trotters Lea Ln
- 4 Malvern Ct
- 3120 Naamans Rd
- 2216 Marsh Rd
- 7000 Johnson Farm Ln
- 423 Roseanna Ave
- 3575 Silverside Rd
- 6 Woodside Farm Dr
- 21 Wheatfield Dr
- 236 Duncan Ave
- 200 Brandywine Blvd Unit C3
- 418 Goodley Rd
- 100 Cornerstone Dr
- 2601 Carpenter Station Rd
- 312 Milton Stamp Dr
- 303 Milton Stamp Dr
- 235 Prospect Dr
- 337 Milton Stamp Dr
