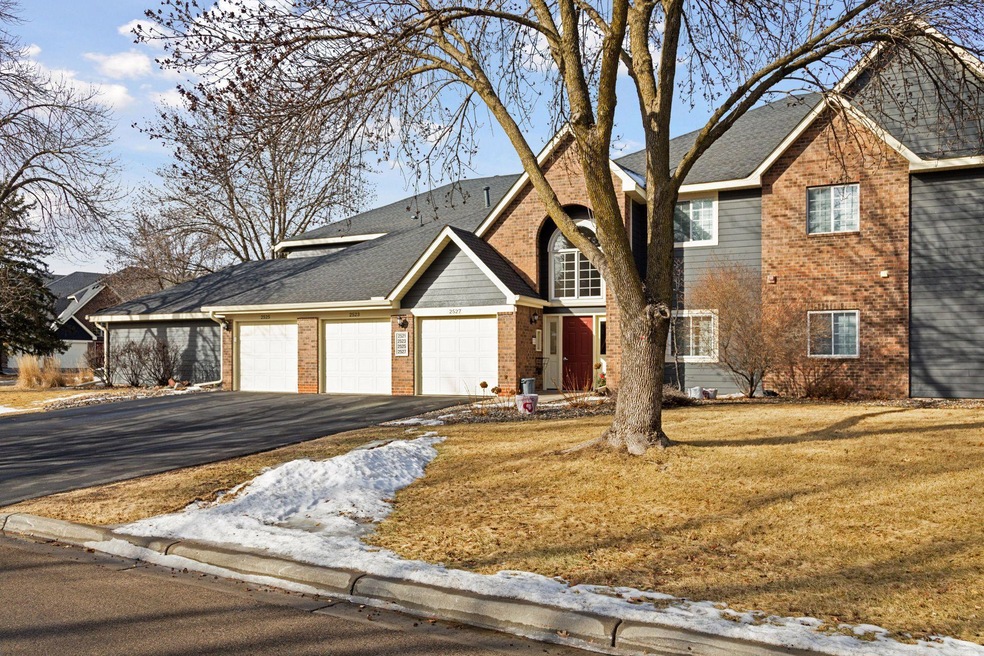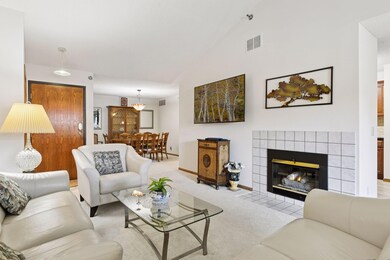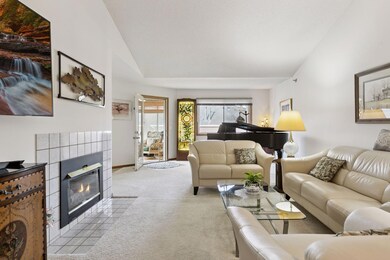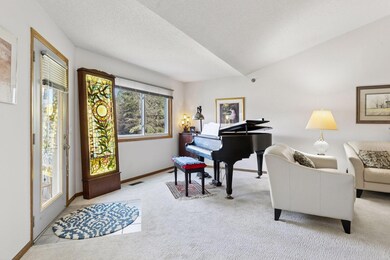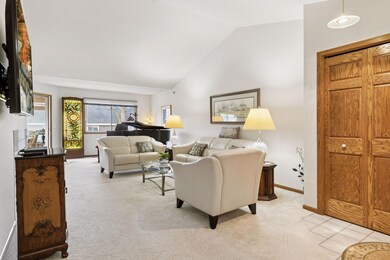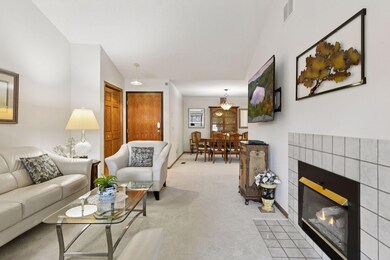
2525 Wilshire Ct Unit 7 Saint Paul, MN 55120
Highlights
- Deck
- Den
- The kitchen features windows
- Mendota Elementary School Rated A
- Stainless Steel Appliances
- Porch
About This Home
As of May 2025Discover this sun-drenched upper level manor home at Kensington in marvelous Mendota Heights, with many updates for comfortable living. The living room is accented with a vaulted ceiling, wonderful windows with pleasant views, and a mood-setting gas fireplace. Many memorable meals will be shared in the holiday-sized formal dining room, with eye-catching overhead lighting. The updated kitchen will delight, with abundant glowing cabinetry with quiet pull-out shelving and self-closing drawers and doors. Find stainless steel appliances and granite countertops highlighted with tiled backsplashes. The informal dining area features two wine fridges, cabinets and countertops for serving. Step out onto the three season porch, with windows on three sides overlooking the lovely grounds, a wood ceiling with breezy fan, and access to the deck. The spacious owner's suite will be your private retreat, complete with a bedroom with a vast walk-in closet, and a private bath with deep soaking tub and separate shower. French doors lead to the flexible den, which could easily function as an office or a bedroom. A second bedroom has a large double closet, sunny windows, and a tiled full bath nearby. The in-unit laundry room is a real step-saver! Your cars will be protected in the two connected garage stalls with direct access to the inside of the building. Lovely grounds with flowering crab-apple trees! Move right in and enjoy the carefree lifestyle offered by this loved and pampered home!
Last Agent to Sell the Property
Coldwell Banker Realty Brokerage Phone: 651-270-1667 Listed on: 02/25/2025

Property Details
Home Type
- Multi-Family
Est. Annual Taxes
- $2,284
Year Built
- Built in 1989
HOA Fees
- $587 Monthly HOA Fees
Parking
- 2 Car Attached Garage
- Garage Door Opener
Home Design
- Property Attached
Interior Spaces
- 1,652 Sq Ft Home
- 1-Story Property
- Living Room with Fireplace
- Dining Room
- Den
Kitchen
- Range
- Microwave
- Dishwasher
- Wine Cooler
- Stainless Steel Appliances
- Disposal
- The kitchen features windows
Bedrooms and Bathrooms
- 2 Bedrooms
- 2 Full Bathrooms
Laundry
- Dryer
- Washer
Outdoor Features
- Deck
- Porch
Additional Features
- 44 Sq Ft Lot
- Forced Air Heating and Cooling System
Community Details
- Association fees include maintenance structure, cable TV, internet, lawn care, ground maintenance, professional mgmt, trash, sewer, snow removal
- Firstservice Residential Association, Phone Number (952) 277-2700
- Kensington Pud Subdivision
Listing and Financial Details
- Assessor Parcel Number 274160004007
Ownership History
Purchase Details
Similar Homes in Saint Paul, MN
Home Values in the Area
Average Home Value in this Area
Purchase History
| Date | Type | Sale Price | Title Company |
|---|---|---|---|
| Interfamily Deed Transfer | -- | None Available |
Property History
| Date | Event | Price | Change | Sq Ft Price |
|---|---|---|---|---|
| 05/23/2025 05/23/25 | Sold | $266,500 | -3.1% | $161 / Sq Ft |
| 04/22/2025 04/22/25 | Pending | -- | -- | -- |
| 04/02/2025 04/02/25 | Price Changed | $274,900 | -1.8% | $166 / Sq Ft |
| 03/24/2025 03/24/25 | Price Changed | $279,900 | -3.4% | $169 / Sq Ft |
| 03/12/2025 03/12/25 | Price Changed | $289,900 | -3.3% | $175 / Sq Ft |
| 02/27/2025 02/27/25 | For Sale | $299,900 | -- | $182 / Sq Ft |
Tax History Compared to Growth
Tax History
| Year | Tax Paid | Tax Assessment Tax Assessment Total Assessment is a certain percentage of the fair market value that is determined by local assessors to be the total taxable value of land and additions on the property. | Land | Improvement |
|---|---|---|---|---|
| 2023 | $2,284 | $256,700 | $25,800 | $230,900 |
| 2022 | $2,114 | $260,100 | $26,100 | $234,000 |
| 2021 | $2,184 | $225,500 | $22,600 | $202,900 |
| 2020 | $1,964 | $229,100 | $23,000 | $206,100 |
| 2019 | $1,651 | $202,200 | $20,300 | $181,900 |
| 2018 | $1,568 | $166,100 | $16,700 | $149,400 |
| 2017 | $1,624 | $164,100 | $16,500 | $147,600 |
| 2016 | $1,693 | $164,100 | $16,500 | $147,600 |
| 2015 | $1,548 | $151,130 | $15,201 | $135,929 |
| 2014 | -- | $132,266 | $13,252 | $119,014 |
| 2013 | -- | $122,911 | $12,367 | $110,544 |
Agents Affiliated with this Home
-
Tom Edelstein

Seller's Agent in 2025
Tom Edelstein
Coldwell Banker Burnet
(651) 695-4300
27 in this area
373 Total Sales
-
Joseph Uebel

Seller Co-Listing Agent in 2025
Joseph Uebel
Coldwell Banker Burnet
(651) 341-3599
5 in this area
87 Total Sales
-
Max Gygi

Buyer's Agent in 2025
Max Gygi
RE/MAX Results
(651) 735-1350
2 in this area
212 Total Sales
Map
Source: NorthstarMLS
MLS Number: 6654865
APN: 27-41600-04-007
- 2499 Lockwood Dr Unit 61
- 2565 Heritage Dr Unit 111
- 2560 Heritage Dr Unit 122
- 2588 Lockwood Dr
- 786 Monet Ct
- 2367 Apache Ct
- 750 Mohican Ln
- 2490 Westview Terrace
- 815 Hazel Ct
- 722 Navajo Ln
- 2535 Haverton Rd
- 755 Keokuk Ln
- 777 Keokuk Ln
- 2300 Pagel Rd
- 2288 Apache St
- 2243 Apache St
- 809 Wagon Wheel Trail
- 2311 Swan Dr
- 357 Salem Church Rd
- 2148 Delaware Ave
