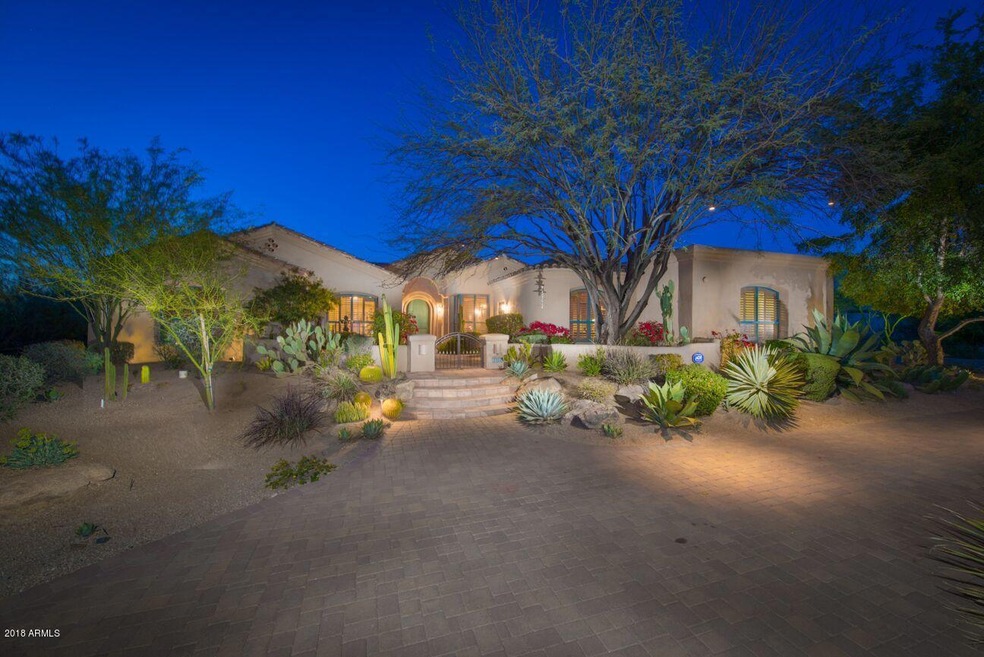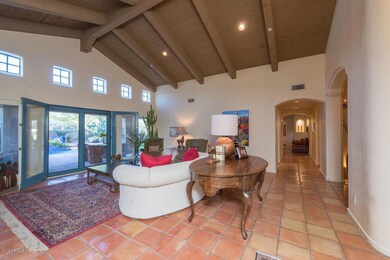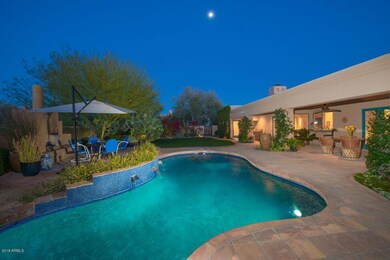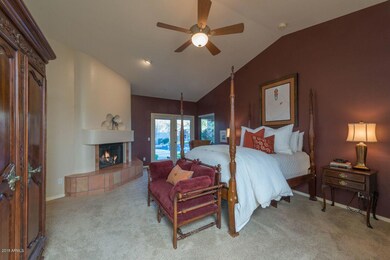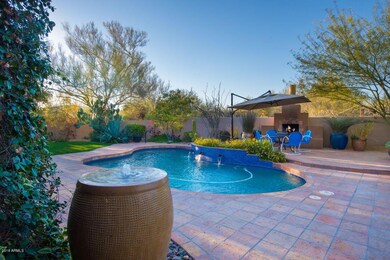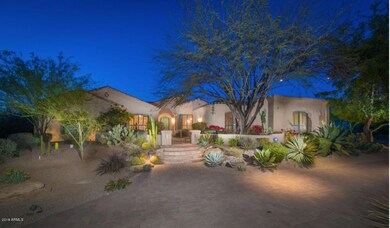
25255 N Ranch Gate Rd Scottsdale, AZ 85255
Pinnacle Peak NeighborhoodHighlights
- Private Pool
- Two Primary Bathrooms
- Fireplace in Primary Bedroom
- Pinnacle Peak Elementary School Rated A
- Mountain View
- Vaulted Ceiling
About This Home
As of March 2025An extraordinary offering! High desert luxury SPANISH COLONIAL custom estate sited on .67 acres in Scottsdale's coveted Happy Valley Ranch! Boasting superior-quality construction & outstanding finishes w/recent remodeling of $195k! Impeccably maintained 3937 SF w/5 bdrms, a den & 4 baths boasting authentic SOUTHWESTERN ELEGANCE fabulous for entertaining w/impressive open living & dining areas complimented by a gorgeous chef's butcher block center-island kitchen, soaring wood beamed ceilings, skylights, wet bar, (3) frplcs, etc! Stunning mstr suite w/expansive spa-worthy bath, freestanding soaking tub, snail shower & impressively outfitted closet! Awe-inspiring grnds w/lush Sonoran lndscpng, relaxing patios, water features, built-in BBQ & a refreshing swimming pool that rivals area resorts!
Last Agent to Sell the Property
West USA Realty License #SA043742000 Listed on: 04/05/2018

Home Details
Home Type
- Single Family
Est. Annual Taxes
- $6,242
Year Built
- Built in 1993
Lot Details
- 0.68 Acre Lot
- Desert faces the front and back of the property
- Block Wall Fence
- Front and Back Yard Sprinklers
- Sprinklers on Timer
- Private Yard
- Grass Covered Lot
Parking
- 3 Car Garage
- Side or Rear Entrance to Parking
- Garage Door Opener
- Circular Driveway
Home Design
- Santa Barbara Architecture
- Spanish Architecture
- Wood Frame Construction
- Tile Roof
- Foam Roof
- Stucco
Interior Spaces
- 3,937 Sq Ft Home
- 1-Story Property
- Wet Bar
- Vaulted Ceiling
- Ceiling Fan
- Skylights
- Gas Fireplace
- Double Pane Windows
- Solar Screens
- Family Room with Fireplace
- 3 Fireplaces
- Mountain Views
- Laundry in unit
Kitchen
- Breakfast Bar
- Built-In Microwave
- Dishwasher
- Kitchen Island
- Granite Countertops
Flooring
- Wood
- Carpet
- Stone
- Tile
Bedrooms and Bathrooms
- 5 Bedrooms
- Fireplace in Primary Bedroom
- Walk-In Closet
- Two Primary Bathrooms
- Primary Bathroom is a Full Bathroom
- 4 Bathrooms
- Dual Vanity Sinks in Primary Bathroom
- Bathtub With Separate Shower Stall
Home Security
- Security System Owned
- Fire Sprinkler System
Accessible Home Design
- No Interior Steps
Outdoor Features
- Private Pool
- Covered patio or porch
- Outdoor Fireplace
- Built-In Barbecue
Schools
- Pinnacle High Elementary School
- Mountain Trail Middle School
- Pinnacle Peak Preparatory High School
Utilities
- Refrigerated Cooling System
- Zoned Heating
- Water Filtration System
- Water Softener
- Septic Tank
- High Speed Internet
- Cable TV Available
Community Details
- Property has a Home Owners Association
- Vip Prop Mgmnt/Rudy Association, Phone Number (480) 585-8684
- Built by Casas del Oso Custom
- Happy Valley Ranch Lot 1 115 & Tr A Subdivision
Listing and Financial Details
- Tax Lot 47
- Assessor Parcel Number 212-08-057
Ownership History
Purchase Details
Home Financials for this Owner
Home Financials are based on the most recent Mortgage that was taken out on this home.Purchase Details
Home Financials for this Owner
Home Financials are based on the most recent Mortgage that was taken out on this home.Purchase Details
Purchase Details
Home Financials for this Owner
Home Financials are based on the most recent Mortgage that was taken out on this home.Purchase Details
Similar Homes in Scottsdale, AZ
Home Values in the Area
Average Home Value in this Area
Purchase History
| Date | Type | Sale Price | Title Company |
|---|---|---|---|
| Warranty Deed | $1,025,000 | Stewart Title & Trust Of Pho | |
| Warranty Deed | $730,000 | Old Republic Title Agency | |
| Interfamily Deed Transfer | -- | None Available | |
| Warranty Deed | $589,000 | Tsa Title Agency | |
| Warranty Deed | -- | -- |
Mortgage History
| Date | Status | Loan Amount | Loan Type |
|---|---|---|---|
| Previous Owner | $275,000 | Unknown | |
| Previous Owner | $293,000 | New Conventional | |
| Previous Owner | $535,000 | New Conventional | |
| Previous Owner | $253,000 | Credit Line Revolving | |
| Previous Owner | $100,000 | Credit Line Revolving | |
| Previous Owner | $587,000 | Fannie Mae Freddie Mac | |
| Previous Owner | $117,000 | Credit Line Revolving | |
| Previous Owner | $471,200 | New Conventional | |
| Previous Owner | $58,850 | Credit Line Revolving | |
| Closed | -- | No Value Available |
Property History
| Date | Event | Price | Change | Sq Ft Price |
|---|---|---|---|---|
| 03/11/2025 03/11/25 | Sold | $1,950,000 | -1.3% | $495 / Sq Ft |
| 02/04/2025 02/04/25 | Pending | -- | -- | -- |
| 01/23/2025 01/23/25 | Price Changed | $1,975,000 | -12.2% | $502 / Sq Ft |
| 12/20/2024 12/20/24 | For Sale | $2,250,000 | +119.5% | $572 / Sq Ft |
| 05/24/2018 05/24/18 | Sold | $1,025,000 | 0.0% | $260 / Sq Ft |
| 04/26/2018 04/26/18 | Pending | -- | -- | -- |
| 04/26/2018 04/26/18 | Price Changed | $1,025,000 | -4.7% | $260 / Sq Ft |
| 04/04/2018 04/04/18 | For Sale | $1,075,000 | +47.3% | $273 / Sq Ft |
| 03/30/2012 03/30/12 | Sold | $730,000 | -2.7% | $185 / Sq Ft |
| 01/18/2012 01/18/12 | Price Changed | $750,000 | -3.2% | $191 / Sq Ft |
| 01/07/2012 01/07/12 | Price Changed | $775,000 | -3.1% | $197 / Sq Ft |
| 11/07/2011 11/07/11 | For Sale | $800,000 | -- | $203 / Sq Ft |
Tax History Compared to Growth
Tax History
| Year | Tax Paid | Tax Assessment Tax Assessment Total Assessment is a certain percentage of the fair market value that is determined by local assessors to be the total taxable value of land and additions on the property. | Land | Improvement |
|---|---|---|---|---|
| 2025 | $7,000 | $85,774 | -- | -- |
| 2024 | $6,889 | $81,689 | -- | -- |
| 2023 | $6,889 | $103,830 | $20,760 | $83,070 |
| 2022 | $6,782 | $79,080 | $15,810 | $63,270 |
| 2021 | $6,915 | $75,180 | $15,030 | $60,150 |
| 2020 | $6,705 | $71,230 | $14,240 | $56,990 |
| 2019 | $6,757 | $67,070 | $13,410 | $53,660 |
| 2018 | $6,556 | $66,230 | $13,240 | $52,990 |
| 2017 | $6,242 | $65,700 | $13,140 | $52,560 |
| 2016 | $6,166 | $62,620 | $12,520 | $50,100 |
| 2015 | $5,848 | $60,510 | $12,100 | $48,410 |
Agents Affiliated with this Home
-
Rose Dennison

Seller's Agent in 2025
Rose Dennison
Russ Lyon Sotheby's International Realty
(602) 697-5809
6 in this area
39 Total Sales
-
Donna LeGate

Buyer's Agent in 2025
Donna LeGate
Compass
(602) 399-0829
1 in this area
30 Total Sales
-
Kathleen Martz-Spidell

Buyer Co-Listing Agent in 2025
Kathleen Martz-Spidell
Compass
(480) 553-4177
1 in this area
79 Total Sales
-
Sean Hahn

Seller's Agent in 2018
Sean Hahn
West USA Realty
(602) 361-6047
1 in this area
148 Total Sales
-
Rance Fladeland

Buyer's Agent in 2018
Rance Fladeland
Barrett Real Estate
(480) 318-7498
17 Total Sales
-

Seller's Agent in 2012
Del Rounds
RE/MAX
Map
Source: Arizona Regional Multiple Listing Service (ARMLS)
MLS Number: 5746877
APN: 212-08-057
- 8110 E Saddle Horn Rd
- 8255 E Yearling Rd Unit III
- 25483 N Wrangler Rd
- 0 N Hayden 2 Rd Unit 1 6615971
- 25232 N Horseshoe Trail
- 8526 E Hackamore Dr
- 8155 E Juan Tabo Rd
- 8156 E Questa Rd
- 26475 N Wrangler Rd
- 7909 E Santa Catalina Dr
- 24688 N 87th St
- 8502 E Santa Catalina Dr
- 7928 E Parkview Ln
- 7848 E Parkview Ln
- 24218 N 85th St
- 7756 E Santa Catalina Dr
- 8000 E Mariposa Grande Dr
- 24158 N 78th Place
- 8601 E De la o Rd Unit 3
- 8757 E Lariat Ln
